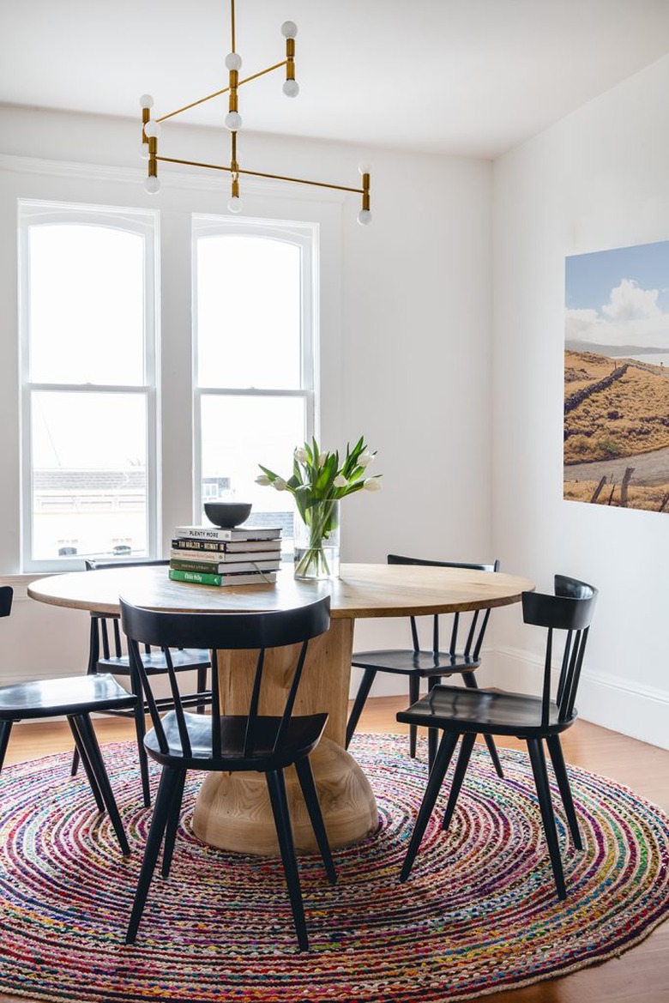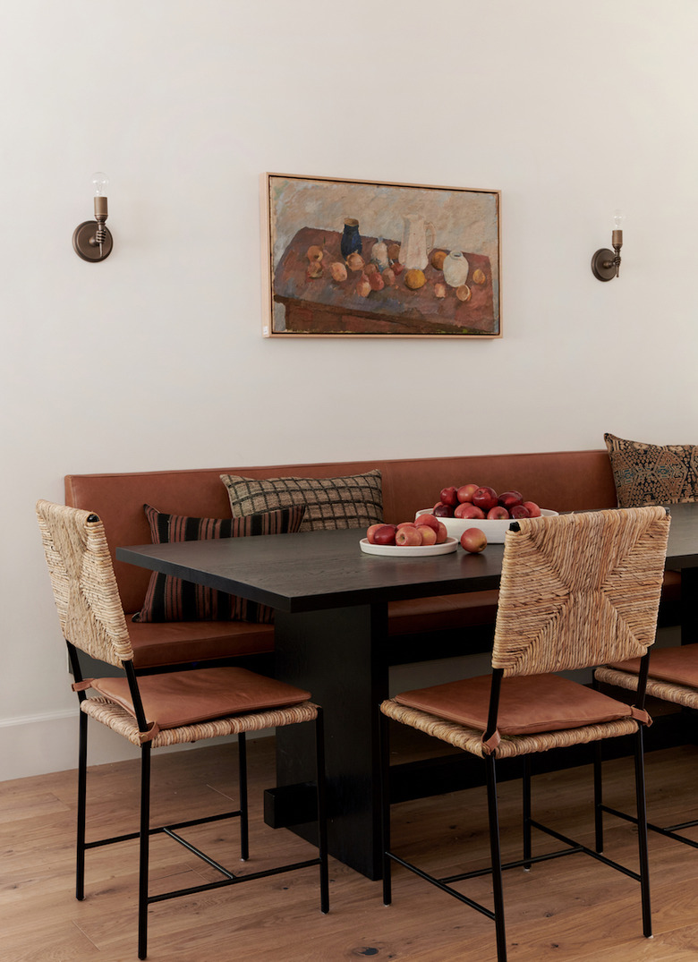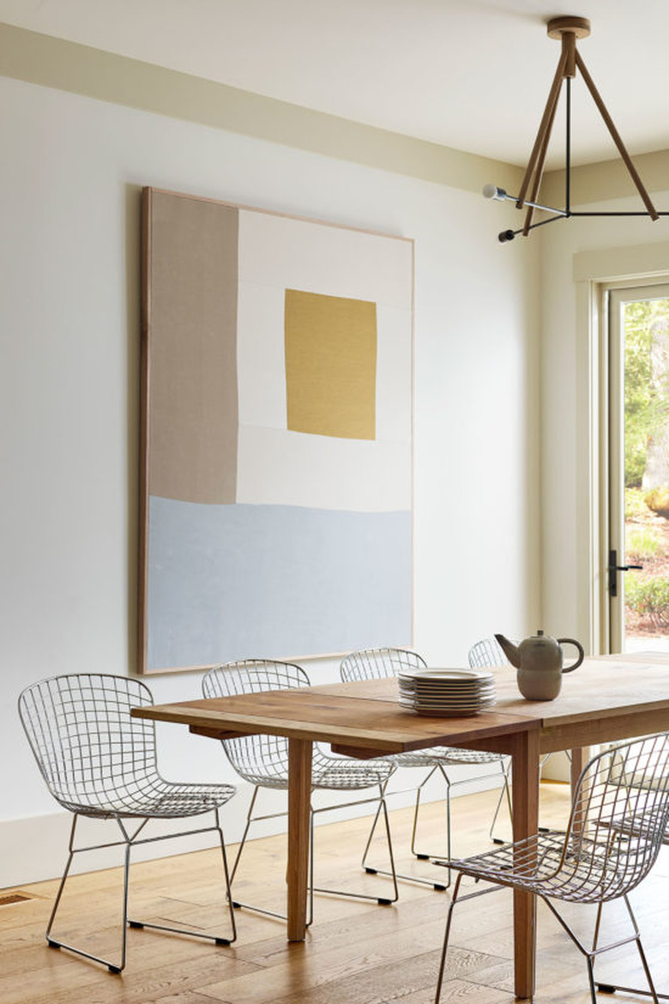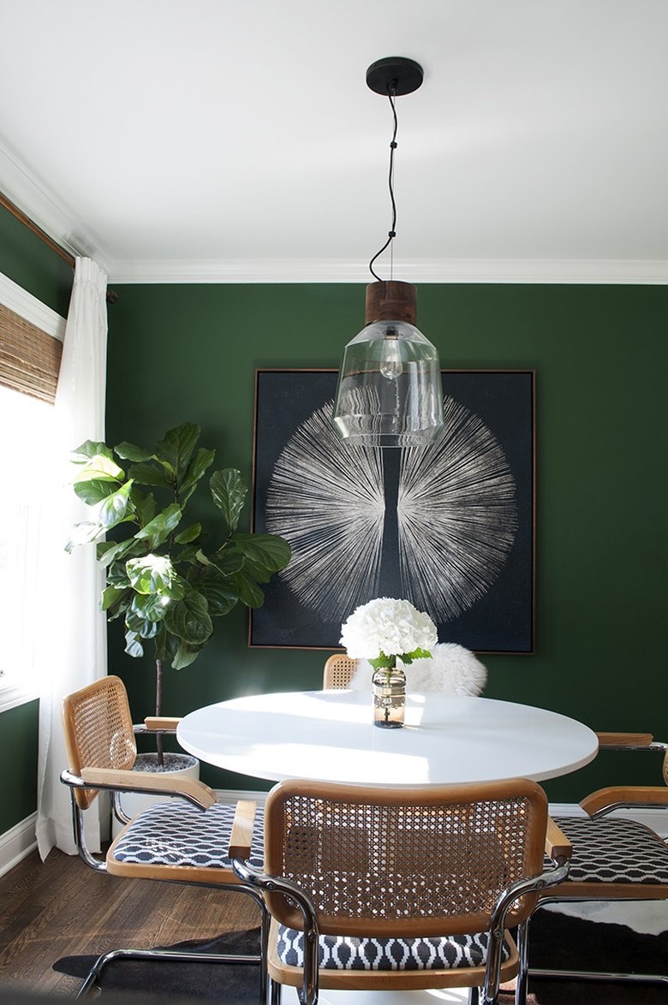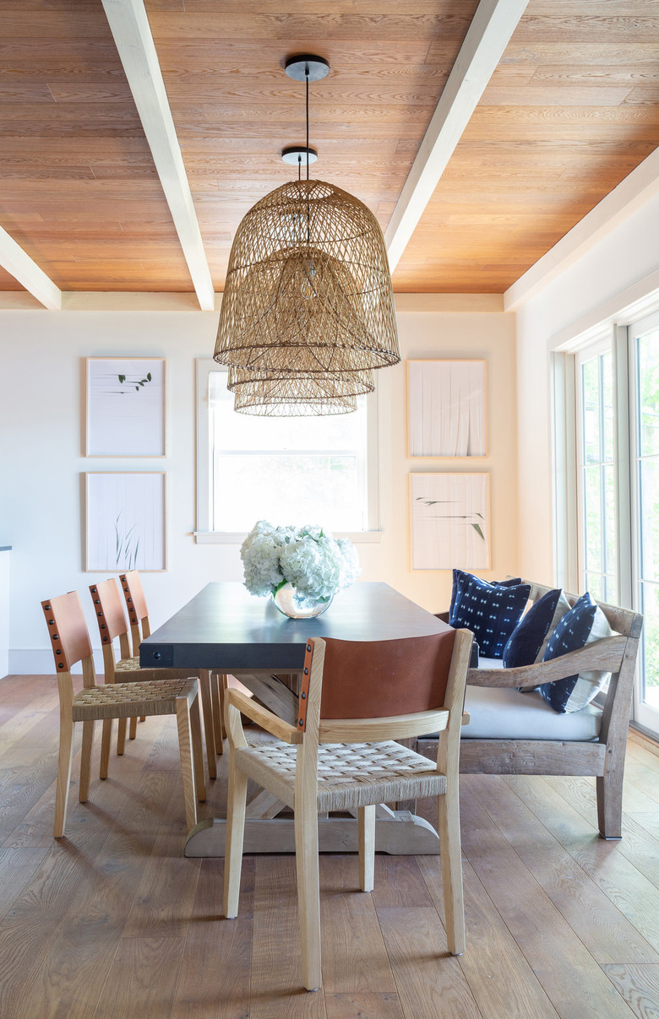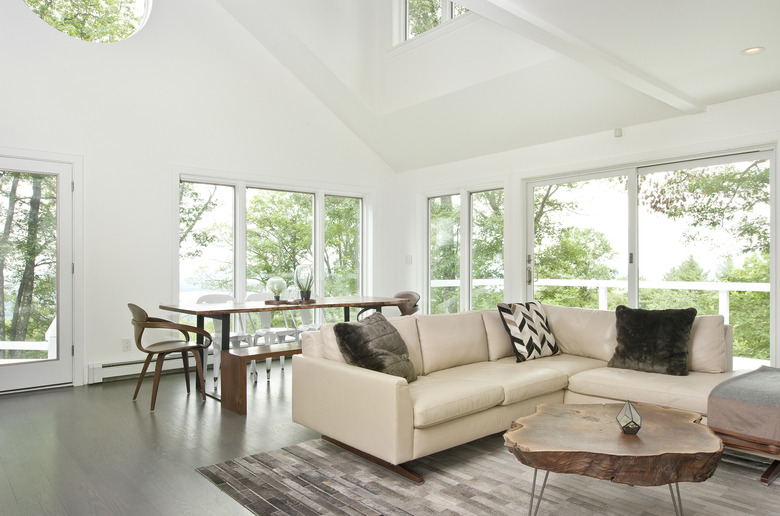No Dining Room? No Problem. Create One With These Six Simple Tricks
Does anybody have an actual dining room anymore? These days it seems like more and more of us have a dining area — a spot where we stick a table and chairs — but not a separate room.
Whether you live in a tiny apartment (where your dining table is wedged into a corner of the living room), a spacious loft, or a house with an open floor plan, you can still create the sense of a separate, designated dining area with a simple visual trick or two. Here are six dining room design ideas to help you create an official space for eating, even when you technically don't have one.
Dining Room Design Idea #1: Add a bench or banquette.
Dining Room Design Idea #1: Add a bench or banquette.
If you have a square or rectangular dining table (read: not round or oval), you can set apart your dining area by swapping the chairs on one side of it with a bench or banquette (either built-in or freestanding). Place the banquette against a wall to create a nook (and save space); or, if your table is in the middle of the floor, place a tall-backed bench or banquette along one side to act as a kind of divider. (Bonus: You can squeeze in more dinner guests this way, too.)
Dining Room Design Idea #2: Hang artwork.
Dining Room Design Idea #2: Hang artwork.
Some well-placed art can go a long way toward visually creating the sense of a "room." If you have a large wall to fill, go for something big and bold to act as a focal point and define the dining area, like this room designed by the team over at Landed Interiors & Homes. In a smaller space, or if the table is against a wall, hanging a framed painting or print above the table will make the space feel considered and pulled-together. Or, try a gallery wall along one length — or corner — of your dining area.
Dining Room Design Idea #3: Go for paint or wallpaper.
Dining Room Design Idea #3: Go for paint or wallpaper.
Need a simple dining room design idea to separate your space from the rest of the room? Paint the wall or corner where your table will live in a separate color (no need to go bold like Sarah from Room for Tuesday did in her dining room — but we highly recommend it!). Or, add a patterned wallpaper. The visual contrast will make the area feel like a separate space with its own vibe.
Dining Room Design Idea #4: Throw down an area rug.
Dining Room Design Idea #4: Throw down an area rug.
Here's another easy (and removable) dining room design idea that will help you create a "room" within a room: put a rug on the floor. But before you lay an area rug beneath your dining room table (make sure it's the right size — it should be bigger than the tabletop). Alternately, use the absence of rugs to demarcate your dining area: Lay a rug adjacent to the space, like in the living room, to create contrast, and let the dining "room" have bare floors.
Dining Room Design Idea #5: Install statement lighting.
Dining Room Design Idea #5: Install statement lighting.
Another clever way to draw attention to the dining area? With ceiling-mounted light fixtures. Choose a big, statement-making pendant or chandelier to hang above your table, or hang several in a row (like this design by Chango & Co.) to mirror the length and shape of the table. They'll illuminate the "room" when on, of course, but even when off, they'll draw the eye and act as a kind of frame for your space.
Dining Room Design Idea #6: Get creative with the furniture layout.
Dining Room Design Idea #6: Get creative with the furniture layout.
Don't just move your dining table around: Think about the other furniture in the room, too. Use low bookshelves or shelving units as dividers, or, if your dining area shares a space with your living room, turn the back of your couch to your dining area to clearly separate one from the other, as in this open-plan dining/living space by Dichotomy Interiors. With some clever, even unexpected furniture placement, you can create faux rooms — yes, even a dining room — within an open space.
