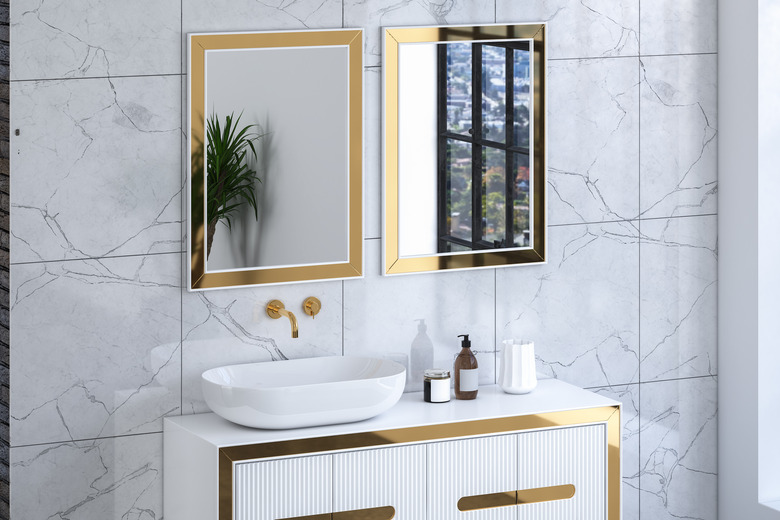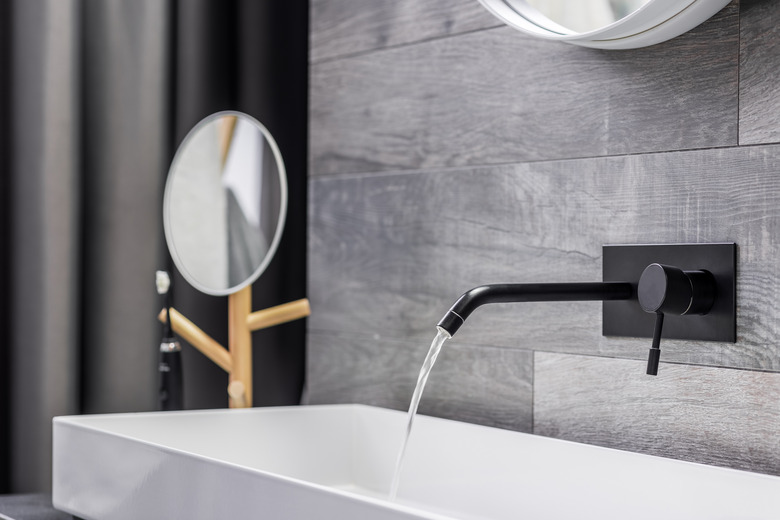Wall-Mount Kitchen Sinks: What You Should Know
We may receive a commission on purchases made from links.
Wall-mount sinks aren't just for the bathroom. A wall-mount kitchen sink, particularly a classic white farmhouse sink, is a great feature to round out a retro or country kitchen. Even though studs or extra boards behind the wall support the weight of a wall-mount kitchen sink, this type of sink usually still has a countertop around it with cabinets beneath, unlike some wall-mount bathroom sinks. In most cases, a new wall-mount sink also needs a wall-mounted faucet, which usually attaches through the tall backsplash-style area of the sink itself.
Supporting a Wall-Mount Sink
Supporting a Wall-Mount Sink
Wall-mounted kitchen sinks can be quite heavy, especially cast iron, porcelain or vitreous china versions. A sink full of water, dishes and cutlery adds even more weight. The support system built behind the wall to hold the sink in place must be able to handle heavy loads. For instance, the single-bowl Kohler Gilford 24-inch wall-mount sink weighs 85 pounds, yet Kohler recommends building in-wall reinforcement to support 300 pounds to ensure the sink, its brackets and the toggle bolts won't break loose.
A beefy double-bowl sink or a large cast iron sink with a built-in drainboard can weigh around 300 pounds empty, so attaching it to studs is essential. Read the installation instructions thoroughly, as the manufacturer may recommend attaching extra 2x4s to the studs in a specific configuration to ensure sufficient support for the sink. Installing such a heavy sink can also be difficult to do on your own due to its weight and whether you have to cut an opening in the wall to make modifications to and around the studs.
Even if the wall-mount hardware and the studs support the weight of the sink, the countertop and base cabinet structure should be strong enough to offer additional support as they would for a drop-in sink.
Wall-Mount Sink Options and Considerations
Wall-Mount Sink Options and Considerations
Options abound when it comes to wall-mount kitchen sinks and their placement; in fact, many individual sinks offer more than one placement or layout option. Some wall-mounted sinks sit flush or slightly recessed from the counter edge with the sink apron showing. Others protrude from the countertop and base cabinet, while still others look a lot like a drop-in sink after installation. Check the product installation information on a specific sink you're considering, as some of these sinks can be installed several different ways. Some even offer options for either wall-mount or drop-in installation.
Besides being difficult to maneuver due to size and weight, a large wall-mount sink could call for some major kitchen renovations if you plan to work around a previously installed countertop or base cabinet. Part of the base cabinet likely needs to be cut away depending on the desired sink placement; the same could hold true for the countertop.
While this depends on the actual sink, if you have to cut into the wall, you may have to remove pipes that may block your access to it, such as all of the old under-sink plumbing. Such a major project may be a better job for a contractor and a plumber, or you may wish to choose a different type of sink instead. In other words, a wall-mount sink installation is probably best for a brand new kitchen or a complete renovation that does not yet have cabinets or countertops in place.
By comparison, drop-in sinks are usually far easier to install since they do not require cutting into the wall. Even so, the existing opening in the countertop must fit the sink or else the counter still needs to be cut to size. For either a drop-in or wall-mount sink installed into a countertop, apply silicone sealant around the lip of the sink so spilled water doesn't leak under the counter, where it could damage the base cabinet or wood supporting the countertop.
Faucets for Wall-Mount Sinks
Faucets for Wall-Mount Sinks
A wall-mount sink usually comes with holes in place for the faucet and handles, which are often purchased separately. If the sink has two holes, measure the distance between the holes; 8 inches from center to center is fairly standard. This means the sink is set up for a one-piece wall faucet assembly that has the handles and faucet all on one "bar," much like some old-fashioned bathtubs and sinks.
This type of faucet comes in numerous configurations and styles, although many have a vintage look and a chrome finish. Contemporary options and finishes are also available, even from big-box home improvement stores.
Although less common, the backsplash area of the sink may have no holes for fixtures, which means you'll have more wall-mount faucet options. The downside as far as kitchen sinks are concerned is that if the sink sits in front of a window, you may not have ample space to install a wall-mounted faucet above the sink. A clearance of 8 to 10 inches from the top of the sink bowl to the bottom of a fixed-in-place faucet head allows ample space for washing and rinsing large pots. A faucet head much lower than that may be in the way unless it can be swiveled from side to side.
No matter the wall layout above and around the sink, the plumbing for hot and cold water may have to be rerouted or adjusted a bit within the wall to reach the faucet. On the bright side, the setup for the sink drain and attached pipes is the same as it would be for any drop-in sink, so those shouldn't have to be modified much after removing a different sink from the same area. They may have to be rerouted slightly if the new sink drain is in a different position than the original.
Wall-Mount Sink Installation Concerns
Wall-Mount Sink Installation Concerns
Although an unlikely scenario, a wall-mount kitchen sink could be installed without a countertop nearby, similar to what's found in some bathrooms. The downside to this type of installation is that the drain pipes will be visible unless hidden within a pedestal, a repurposed cabinet or a homemade wooden structure. Depending on the sink model, the tie bars or support braces used to hold the sink may be visible beneath the sink if the sink has no decorative covering or cabinet around its base.
Another drawback to a freestanding kitchen sink is the lack of countertop space near the sink. Rinsing dishes, draining pasta and other common kitchen activities become a bit more cumbersome without counter space next to the sink.

