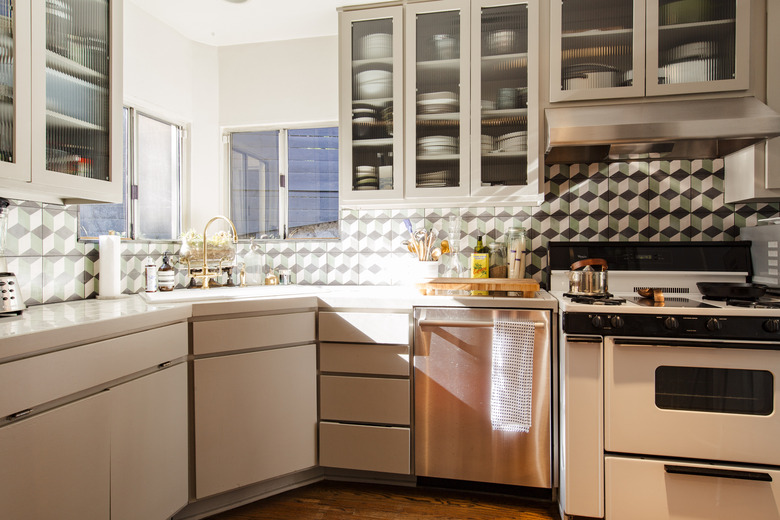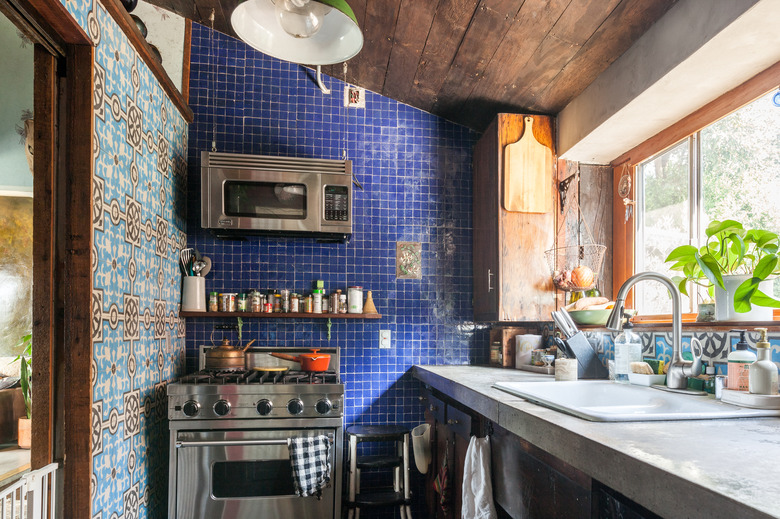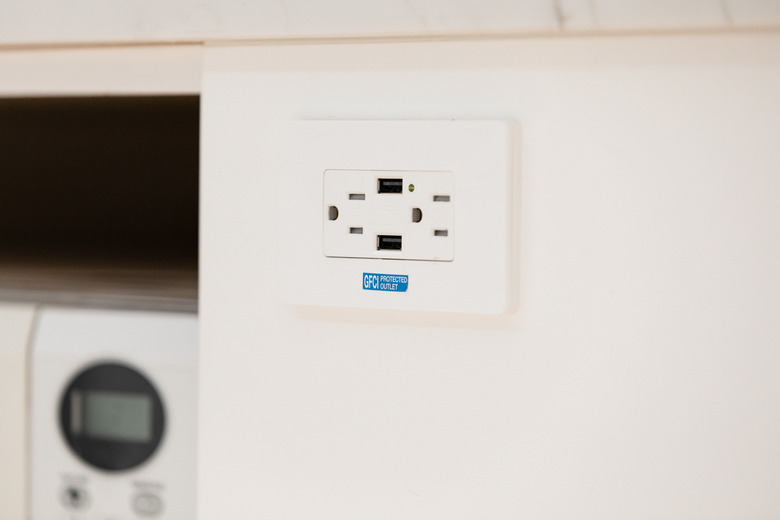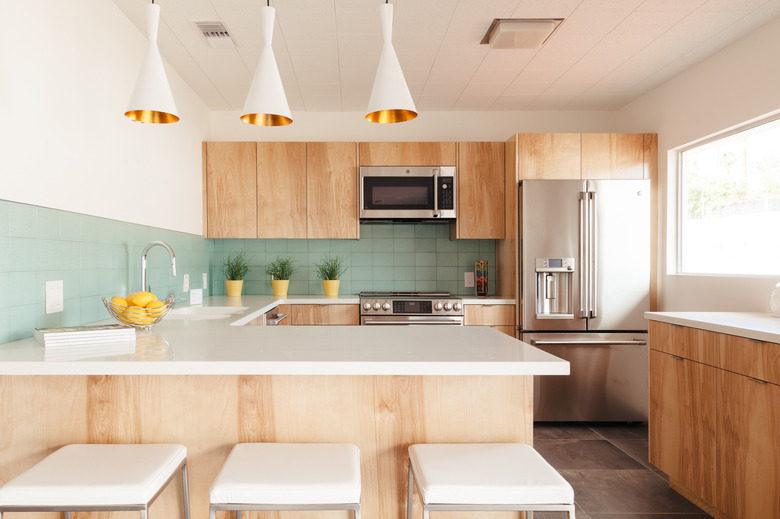A Homeowner's Guide To Kitchen Wiring
We may receive a commission on purchases made from links.
As electrical plans go, kitchen wiring is by far the most complex area of the house. Almost every updated kitchen has at least six electrical circuits, and kitchens with nine or more circuits are not uncommon. On top of that, there may be several different types of outlets that are required, and there are various rules about which outlets and circuits can be used for what. For example, you can hard-wire a vent fan to your kitchen lighting circuit, but you can't plug it into one of your countertop-area outlets (even if the fan comes with a cord).
The complexity of the room doesn't mean a kitchen wiring plan is particularly hard to design. If you learn the basic rules and requirements for each type of circuit and outlet, you can make a complete list of what you need before you get started. As for the rules, be sure to consult with the local building department, which is the authority that has jurisdiction over your project and enforces all code rules for your area. This is also where you obtain a permit for the work and schedule inspections to satisfy the permit requirements.
Can You Do Your Own Kitchen Wiring?
Can You Do Your Own Kitchen Wiring?
If you're a plucky DIYer and would like to do some or all of your wiring, the first step is to check with the local building department. In many areas, homeowners are allowed to install their own electrical equipment, but they may have to first pass a test proving a basic level of electrical knowledge. Even so, a licensed electrician may be required for certain aspects of the project, such as adding circuits or making final hookups to the home's service panel (breaker box).
Because it's the source of all power in the home, the service panel is also where many DIYers choose to hand over the reins to a pro. For example, you may work out an agreement with an electrician in which you install the circuit cables and outlets and other devices and the electrician inspects your work, installs the circuit breakers and makes the final connections to power at the service panel.
For large kitchen remodels, particularly in homes with older electrical systems, homeowners are well advised to consult with a pro at the beginning of the process. The current standard for electrical service is 200 amps of power, but older homes may have anywhere from 60 to 150 amps. Adding the numerous circuits of an updated kitchen can easily overload an older system.
It's also important that you properly distribute, or "balance," the circuits on a service panel, and this requires a pro's expertise. If a service panel is too small or crowded to accommodate the new kitchen wiring, an electrician can upgrade to a larger panel with more amp capacity or possibly install a smaller, secondary panel called a subpanel. The new circuits can be installed on the subpanel, and the subpanel is fed by the main panel. Installing a new panel or subpanel is always a job for a pro.
Kitchen Wiring Basics
Kitchen Wiring Basics
All wiring inside a home is made up of circuits, also called branch circuits. Each branch circuit starts and ends at an individual circuit breaker. The breaker and the circuit wiring determine the amperage, or amp, rating of the circuit, which roughly translates to the amount of power you can draw from the circuit. In a kitchen, most of the standard 120-volt circuits are 20 amp, while circuits for large appliances like a range or a wall oven are 240 volt and 40 to 60 amps.
Most circuit wiring consists of nonmetallic (Type NM-B) cable, commonly called Romex after the popular brand name. The cable runs from the circuit breaker in the service panel to the kitchen area, where it can branch off to various outlets, switches, lights and other devices. However, some circuits supply only one outlet or appliance; these are called dedicated or individual circuits. The idea behind dedicated circuits is to ensure that all available power from the circuit is dedicated to one appliance or specific use.
Electrical Code for Kitchens
Electrical Code for Kitchens
Like all other wiring in the home, kitchen wiring is subject to local code requirements. Most local codes are based on the National Electrical Code (NEC), but local authorities can make omissions or modifications to the NEC recommendations as they see fit. The local code, not the NEC, is the law.
Electrical code rules cover all aspects of wiring installations, from the breakers and wires used to the locations of the outlets and light switches. The NEC is updated every three years. Local codes lag a bit behind the NEC, but they generally follow the same schedule. This means that wiring that may have been up to code just one or two years ago may no longer meet the current requirements. In most cases, you don't have to change existing wiring, but if you're remodeling or you're updating your old wiring, all the new wiring must be up to current standards.
Different circuits come with different requirements, but one set of code rules applies to most of the 120-volt wiring in the kitchen; these are the rules about GFCI and AFCI protection. GFCI (ground-fault circuit-interrupter) protection helps keep people safe by minimizing shock hazards. AFCI (arc-fault circuit-interrupter) protection helps prevent fires by protecting wiring.
All 120-volt circuits in the kitchen, including both 15 amp and 20 amp, must have AFCI protection. In addition, GFCI protection is required on circuits serving all countertop outlets and outlets within 6 feet of a sink as well as the outlet for a dishwasher. There are multiple methods for providing AFCI and GFCI protection, and local code rules vary. Typically, the simplest solution is to use dual-function AFCI/GFCI circuit breakers where both forms of protection are required (as recommended by the American Circuit Breaker Manufacturers Association) or an AFCI breaker wherever GFCI protection is not needed, such as with kitchen lighting.
Kitchen Countertop Outlets
Kitchen Countertop Outlets
The so-called "countertop outlets" are the electrical outlets that serve the kitchen counter areas, including islands and peninsulas. Most countertop outlets are actually installed on the backsplash area between the countertop and the wall cabinets. This is why they're sometimes called backsplash outlets. Where there are no back walls, such as with islands and peninsulas, the countertop outlets are installed on the cabinet or other structure below the countertop or the countertop itself using a special pop-up outlet.
If you're looking at code requirements, keep in mind that outlets are technically called receptacles. In electrical code language, outlet is a more general term that applies not just to receptacles but also to boxes and other wire-connection areas where circuit connections are made. When you see receptacle, it means a device where you plug in a power cord for an appliance, lamp, etc. (officially called a cord-and-plug connection).
Countertop outlets in an updated kitchen must be supplied by two 20-amp circuits, known as the small-appliance circuits, and they come with a few specific rules. Namely, all countertop outlets must be GFCI-protected, and no wall area behind a continuous countertop surface can be more than 24 inches from an outlet; this means that outlets can be no more than 48 inches apart. Any countertop section 12 inches or wider counts as a countertop area and must be served by an outlet.
Wiring for 240-Volt Appliances
Wiring for 240-Volt Appliances
The things that draw the most power in any kitchen that has them are an electric range, oven or cooktop. Each one of these needs a dedicated 240-volt circuit rated for 30 to 60 amps, typically. Ranges are most commonly supplied by 50-amp circuits. A single oven may need only 30-amp service, while most double-oven units need 40 amps. A cooktop — a unit with only burners and no oven — may need 30 or more amps depending on its size.
Wiring connections differ among large cooking appliances. Built-in units, like wall ovens, cooktops and drop-in ranges, are permanently installed and are hard-wired to their electrical circuits. They are typically sold with a special cord or cable called a "whip" that is connected to the circuit wiring inside an electrical box.
By contrast, free-standing ranges and slide-in ranges, while not exactly portable, can be slid in and out of their cabinet slots and therefore are connected with a cord-and-plug connection. They usually plug into an outlet installed on the wall behind the unit.
Many appliance shoppers are surprised to learn that free-standing ranges are typically sold without a cord. This is because a 1996 NEC code change moved the industry from three-prong cords (and three-slot outlets) to four-prong/slot systems. You can buy and install either type of cord to fit your home's range outlet (three-slot or four-slot), but if you install a new range circuit, it must include a four-slot outlet. This requires four-wire cabling as opposed to three-wire with the older system.
Supplying 120-Volt Appliances
Supplying 120-Volt Appliances
The outlets on the two small-appliance circuits will take care of most of your portable countertop appliances like the coffee maker, toaster oven and food processor. Many of the more permanent or built-in appliances that use standard 120 voltage cannot be plugged into the small-appliance circuits, and some require hard-wiring.
Local codes vary on many of the rules in this category, but some of the most common circuit requirements for the usual appliances include:
- Dishwasher: Most dishwashers can be hard-wired or plugged
into a receptacle. Sometimes, they can share a receptacle on the same circuit
with a garbage disposer but only if the combined wattage of the appliances does
not exceed the circuit rating. Some local codes require that dishwashers be supplied
by dedicated 15- or 20-amp circuits. All dishwasher circuits must be GFCI-protected. - Garbage disposer: Disposers (disposals) are hard-wired to a
wall switch or plug into a switched GFCI-protected outlet under the kitchen
sink. In many cases, disposers need a dedicated 20-amp circuit. - Refrigerator/freezer: Refrigerators are always plugged into
a receptacle. Sometimes, they need a dedicated circuit. Otherwise, they can plug
into a receptacle supplied by one of the kitchen's small-appliance circuits. - Microwave: Portable microwaves have cords and can usually plug into a countertop outlet, but sometimes, they need a receptacle on a dedicated
circuit depending on their wattage rating. Built-in microwaves may be plugged
in or hard-wired. Over-the-range microwaves with vent fans usually need a dedicated
circuit. - Vent fan/range hood: Hard-wired vent fans or range hoods are
typically connected to one of the kitchen's lighting circuits. If the fan unit
has a cord, it must be plugged into a receptacle on a dedicated circuit.
Wiring for Kitchen Lights
Wiring for Kitchen Lights
Electrical requirements for kitchen lighting are simple, but today's kitchens often have many different types of fixtures to cover general lighting, task lighting and accent or decorative lighting. Depending on the lighting design, each type of fixture or various fixture groupings may be on their own switches.
With regard to circuits, most kitchens can get away with one 15-amp lighting circuit. Some local codes require separate switches for general or overhead lighting and for undercabinet lighting. Separate switch control can also be beneficial for other reasons. For example, if you have accent lighting below, above or inside your cabinets, you might like the flexibility of turning on just those lights for after-dinner times or for decorative effect.
One very clear NEC rule is that lighting cannot be supplied by the small-appliance circuits. It may be permissible to have the wiring for both lighting and countertop receptacles in the same electrical box, but the circuits for the receptacles and the lights must be separate.



