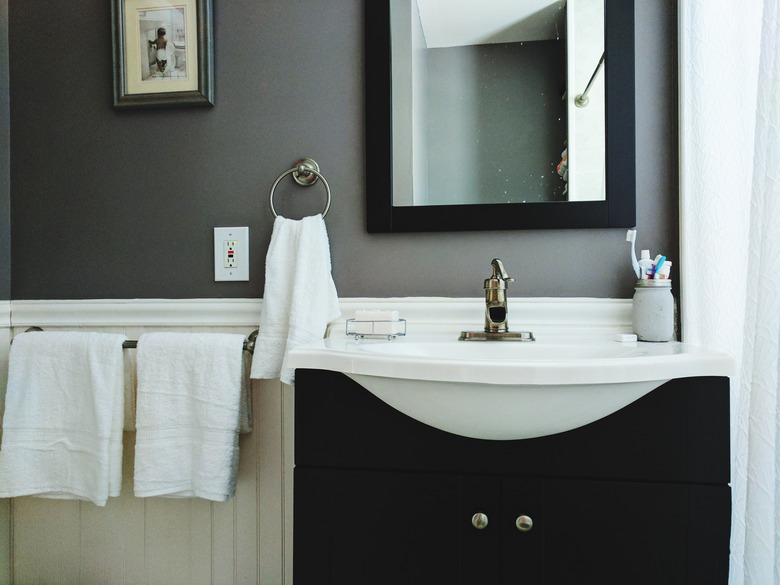How To Build A Vanity Around A Pedestal Sink
We may receive a commission on purchases made from links.
A pedestal sink is designed to stand on its own without a cabinet or vanity around it, but that doesn't mean you can't build a vanity around a pedestal sink, and there are a few good reasons for doing so. The main reasons are that a vanity provides extra storage space, while the countertop provides extra real estate for your bathroom necessities. But those benefits aside, you might just welcome the change a vanity brings to the bathroom's design. Because a pedestal sink is already secured to the wall, the vanity doesn't have to support it, and that gives you even more room to flex your creativity muscles.
Here's how to build a vanity around a pedestal sink — and a few things to consider before you get out your toolset.
Steps to Build a Vanity Around a Pedestal Sink
Steps to Build a Vanity Around a Pedestal Sink
A typical vanity is built so that the countertop is at the same height as the sink, but you don't have to follow this convention when the sink is already plumbed and supported. The countertop can be any height you want as long as it's below the rim of the sink, so you can build one that just touches the bottom of the sink or wraps around it, leaving a portion of the sink rising above the countertop like a semi-recessed vessel sink. Any countertop material that is easy to cut will do, such as wood, laminate, or solid surface.
Follow these steps to cut a sink hole for the vanity countertop:
- Make a rough measurement of the sink dimensions at the point at which you want the countertop to intersect it, transfer these onto a piece of cardboard.
- Fit the cardboard around the sink and adjust the hole until it fits perfectly.
- Draw the outline on the countertop material.
- Cut out the hole with a jigsaw. Be sure to leave the hole open at the back so you can fit the countertop around the sink without removing the pedestal or the plumbing, and don't forget to wear goggles and keep your hands away from the jigsaw blade.
Once the countertop is ready, simply build the vanity underneath it. The typical vanity design is basically a rectangular box that has a front frame with openings for doors and drawers. You can make it out of particleboard or fiberboard, but if you want it to last, make it out of plywood. The cabinet should be high enough to hold the countertop in the desired place, and the back should be left partially open to allow you to slide it into place and attach it to the wall without removing the pedestal or the plumbing.
Don't Bury the Sink Plumbing
Don't Bury the Sink Plumbing
A pedestal sink doesn't actually rest on the pedestal; it's supported by bolts — often in conjunction with a metal bracket — that anchor it to the wall. The pedestal is a more or less cosmetic component whose main purpose is to hide the sink drain pipes and give the impression that the sink is standing on the ground. Even though the pedestal is bolted to the floor, you can usually remove it without disturbing the sink or the plumbing, and there's a good reason you might want to do that.
If you leave the pedestal in place and build a permanent vanity around it, you won't be able to access the plumbing, which means you won't be able to fix a leak or remove a clog from the pipes without first disassembling the vanity. You can avoid this situation in one of two ways. The first is to remove the pedestal before building the vanity, then including one or more doors at the front of the vanity so you can easily access the sink plumbing. This also makes the vanity useful for storage, as with a conventional vanity cabinet.
The other option is to build a lightweight vanity that's easy to move. This may be preferable if you want a very small and/or streamlined vanity that doesn't provide much interior space for storage.
Simple Alternatives to a Vanity
Simple Alternatives to a Vanity
If building a cabinet seems like too much work, consider these alternatives:
- Build a simple shelf unit that will fit under the sink. It can be in two pieces that fit on opposite sides of the pedestal or have notched shelves that fit around the pedestal.
- Convert a small dresser or kitchen storage unit to a vanity by opening the back and notching the top to fit around the pedestal.
- Hang curtains from the pedestal to conceal the pedestal and the area under the sink. This is an easy project for someone who is more interested in a design change than extra storage.
