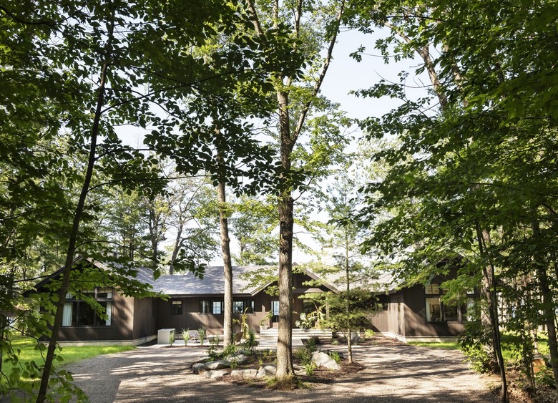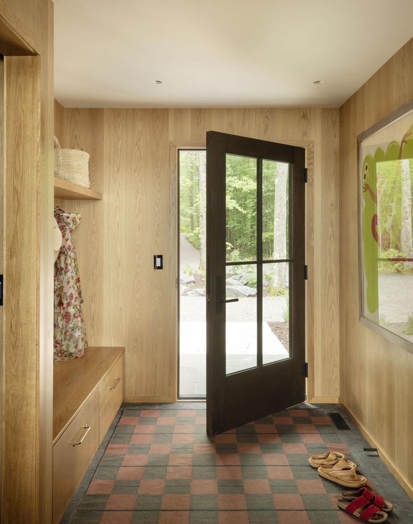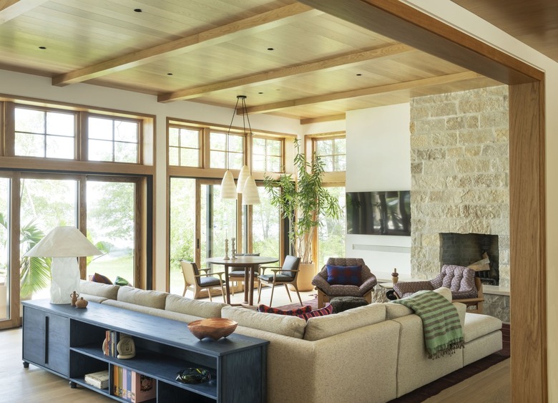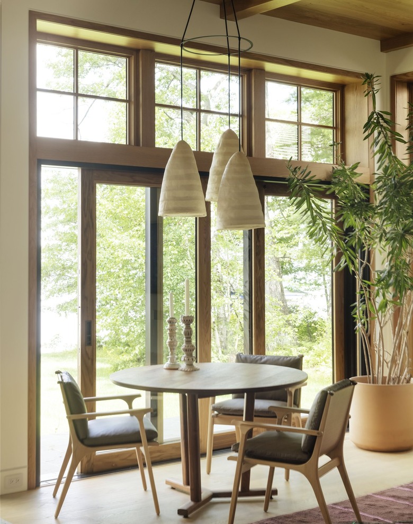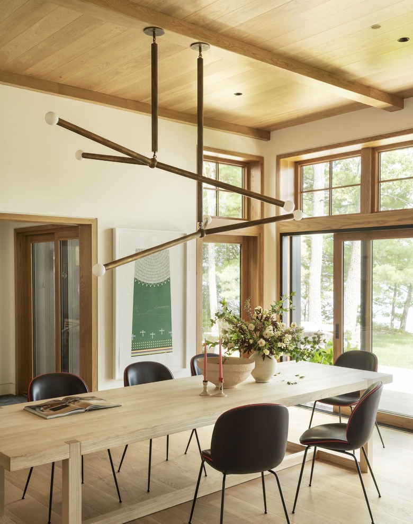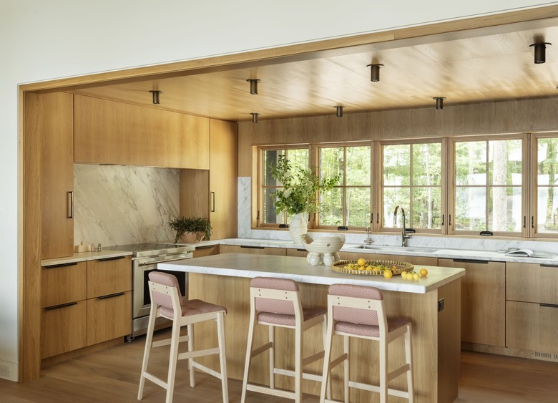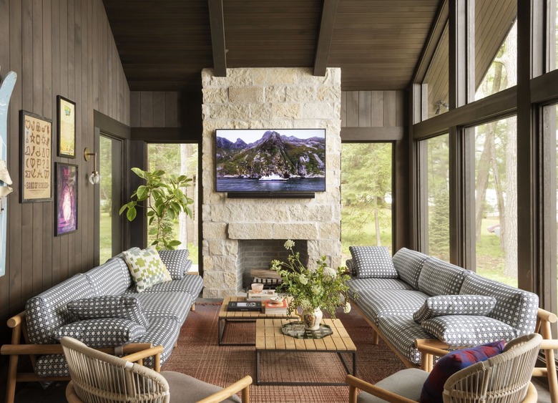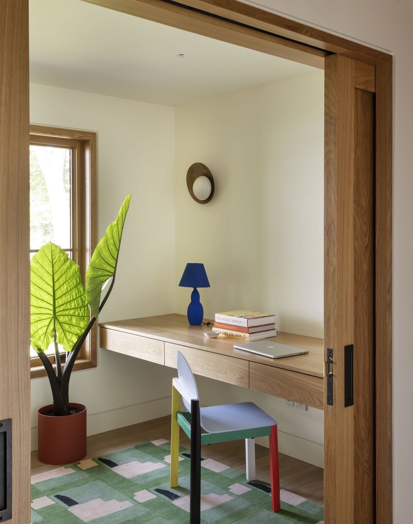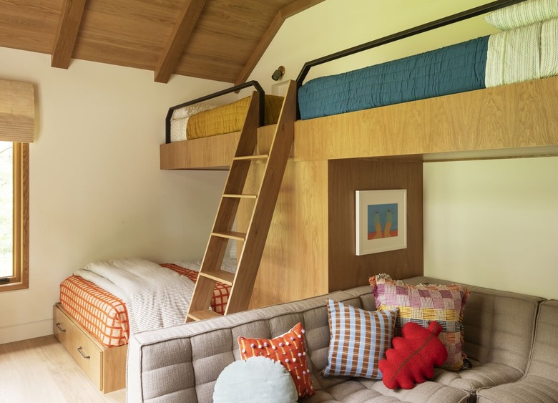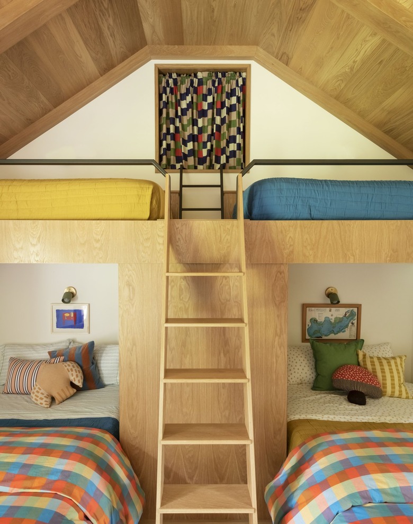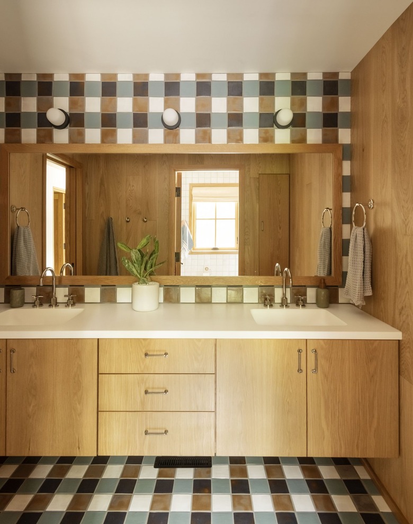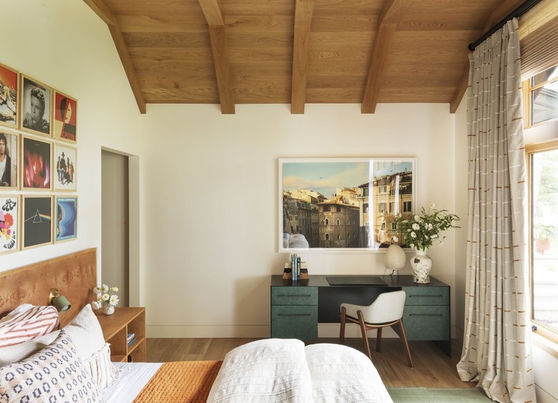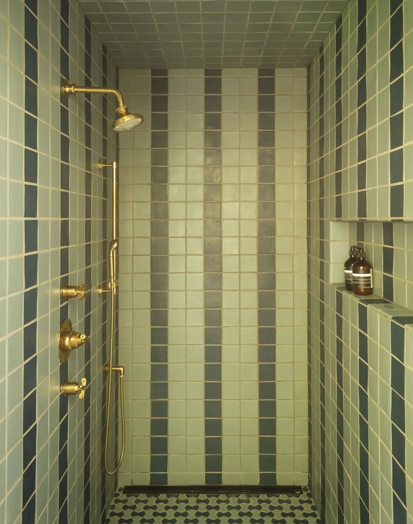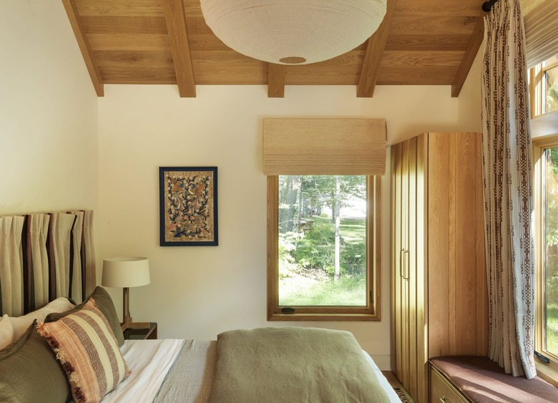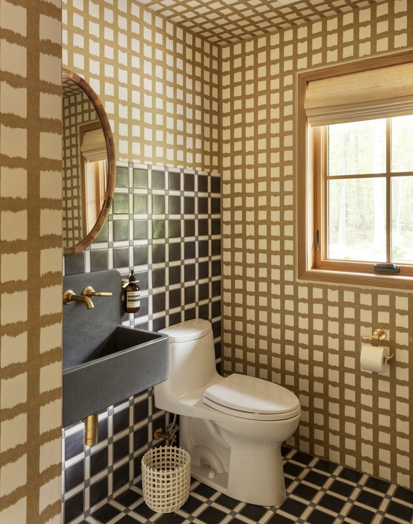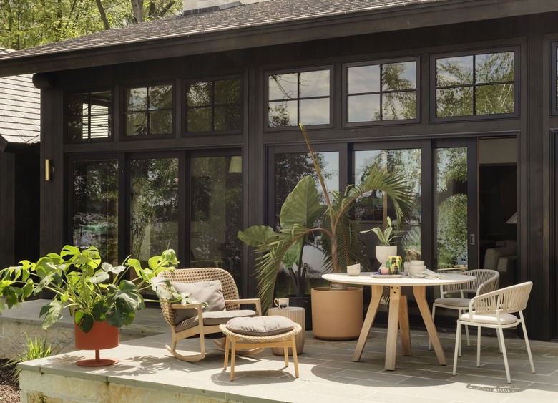This 1960s Cabin In Wisconsin Is Summer Camp Chic
Scenic Lac Courte Oreilles in northwest Wisconsin has been the site of fun-filled memories for generations of families, and a couple with three school-aged children was eager to carry on that tradition. The wife's close-knit family had been visiting the area for over 100 years, so she and her husband were on the lookout for their own lakeside haven. They found a lovely 1960s cabin with plenty of potential and brought on residential designer Susan Nackers Ludwig of LNA Design and interior designer Victoria Sass of Prospect Refuge Studio to bring it to life.
Nackers Ludwig worked to renovate the midcentury home by expanding it and replacing the roof and foundation. Meanwhile, Sass started envisioning the interiors. "When approaching the design, I wanted it to feel energetic, happy, and joyful while still making sure the space was child-friendly," she says. "I wanted to make sure the family utilized every room in the house no matter the time of day or season, and have them make more memories from their precious family tradition of visiting the lake."
Sass knew she wanted the space to feel connected to nature, so she chose materials that reflected the home's surroundings. "I started with the idea of a geode, a dark outer shell that if you were to crack it open, there'd be a very different world inside," Sass explains. "The architectural finishes are all very nature based: plain-sawn woods and craggy, cut-faced stones. The lively colors come in through the furnishings, the art, and the decor." The entryway, for example, pays homage to the traditional Northwoods surrounding the home with white oak paneling. Sass completed the space with a Nordic Knots rug and a vintage French camping advertisement.
The home's layout was designed with entertainment in mind. "They are almost always hosting another family (or two!) so it was critical that there be large spaces for gathering as well as smaller, more intimate spaces for getting away," says Sass. "The whole structure was laid out to have the kids 'wing' and the adult suites at opposite ends of the property for just the right amount of separation." In the great room, Sass wanted to "accentuate the lightness of the open-plan" space, adding a large sectional from Sancal, comfy armchairs by Lawson-Fenning, and a vivid custom console made in collaboration with Rovan.
Sass set a De La Espada table and chairs from Stellar Works by the windows to create a spot for the family's game nights.
The clients have big family dinners every night so they needed a dining area that could seat a crowd. Sass worked with Minnesota maker Gather Table Co. on the custom table, which she paired with Gubi chairs and an Apparatus light fixture.
The kitchen was designed to feel more intimate and compressed. The cabinets are made of white oak, and the backsplashes and countertops are Calacatta Apuano marble. "This home is a love story to oak," says Sass. "Oak is a material that feels like the 'Midwest' to me. I bet every midwesterner can think of a poignant place in their childhood with golden oak kitchen cabinets or stained oak basement paneling, darkened oak mantels in a craftsman bungalow or lacquered oak floors in their city Four Square. This home is heavily wooded and then sprinkled with saturated moments in happy, youthful brights."
"I wanted this space to be one of the prime hangout spots for the family and their friends," says Sass of the screen porch. "It can be used all year round and reflects a moody yet cozier vibe than some of the other rooms in the house." A pair of B&B Italia sofas line the space and the armchairs and coffee tables are by Gloster. The client's grandmother's water skis hang on the wall.
Sass added plenty of joyful pops of color throughout the home. "I was immediately struck by an image I had seen from the British clothing brand Boden," she explains. "In the photograph, the kids looked as if they had just finished a day of playing in the water and soaking up the sun in bright colorful swimsuits, and I knew that I needed to take the essence of those images and physically manifest them into the home." A colorful home office is tucked behind a pocket door. Sass chose a chair by Dims, a Future Perfect table lamp, and a Cold Picnic rug for the whimsical space.
Bunk rooms for the kids were added in the home's expansion. "I wanted them to feel like they had been part of the house since it was erected while having a playful feel and summer camp elements for the kids," says Sass. Colorful bedding from Schoolhouse Electric tops the beds and a secret room is tucked at the top of one of the bunks in the girls' bunk room.
The kids' bathroom was outfitted with tile by Clay Squared to Infinity that was installed in a gingham plaid pattern. "I wanted a place to make that pattern sing," says Sass. "It's also an indestructible place for kids to leave swimsuits, wet towels, and the debris of youth without worry."
For the parents' room, Sass wanted to evoke the couple's love of music and memories of their honeymoon in Rome. Records hang above a custom Roven bed, and work by Gail Albert Halaban is displayed above the Croft House desk.
The primary bathroom's shower was lined with stripes of green Clay Squared to Infinity tile, and Sass added gleaming Waterworks fixtures.
"Being the gracious hosts they are, it was also important that the guest rooms be equally appointed and just as comfortable as the primary suite," says Sass. In a guestroom, fabric by Christopher Farr Cloth is used as a headboard and Brook Perdigon textiles cover the windows. The ceiling light is by Jayson Home.
Sass's goals for the powder room were "to have a lot of fun, make a memorable impression, and maybe be a little bit 'extra'." A checked wallpaper pattern by Pierre Frey is paired with custom-glazed tile by Clay Squared to Infinity.
With a perfect mix of natural elements, fun colors, and personal details, Sass has devised a comfortable, stylish backdrop for years of treasured family memories.
