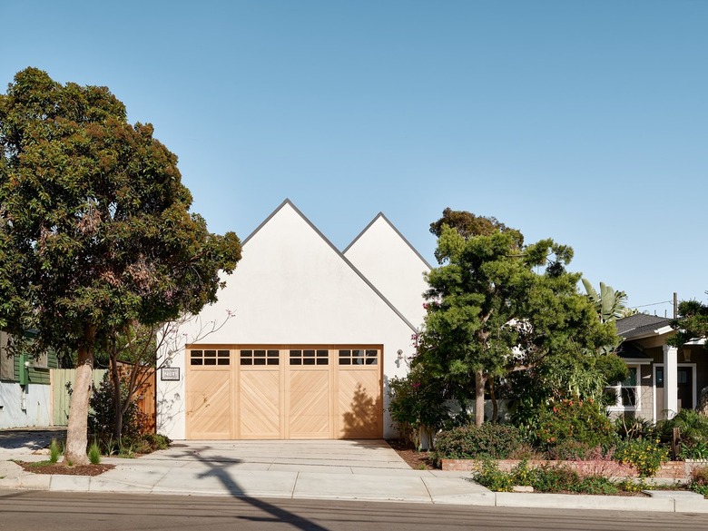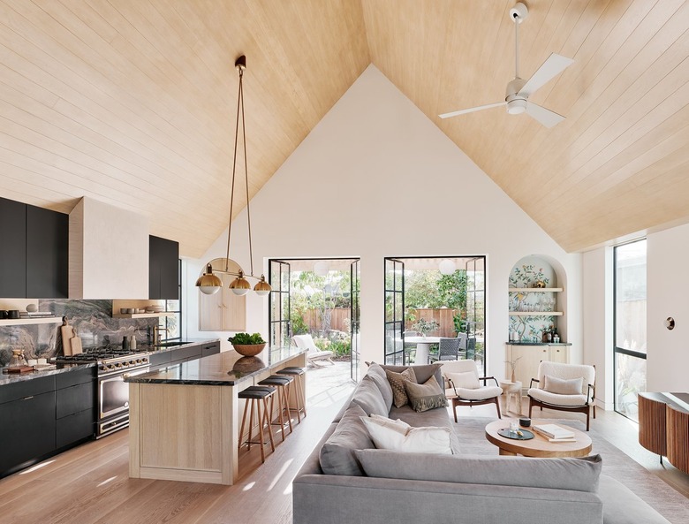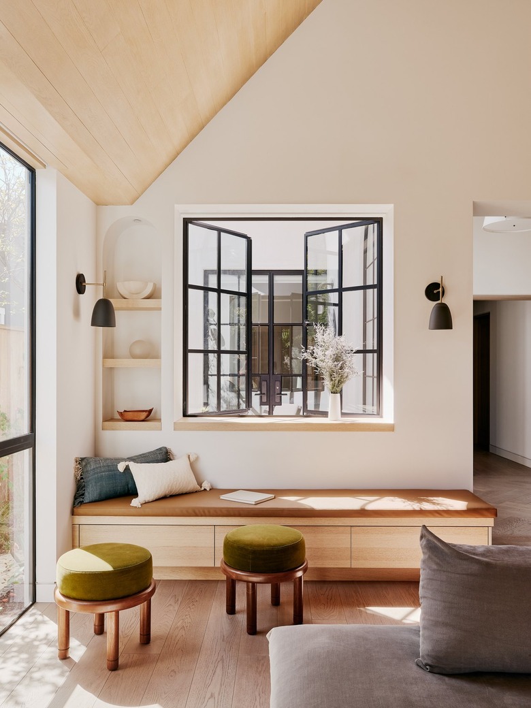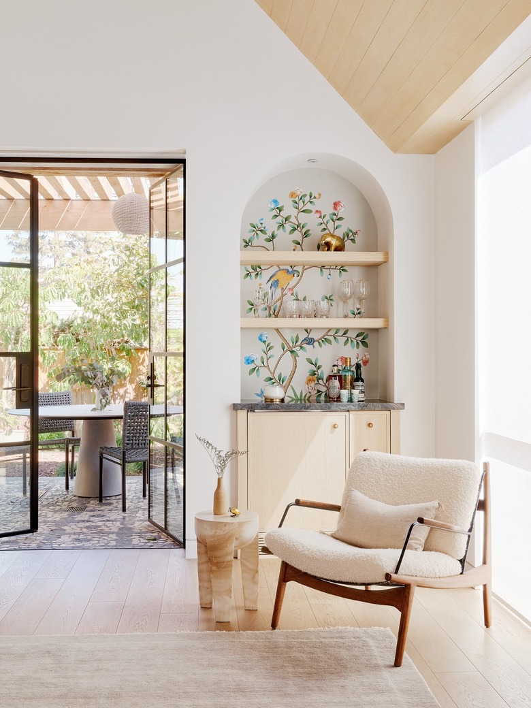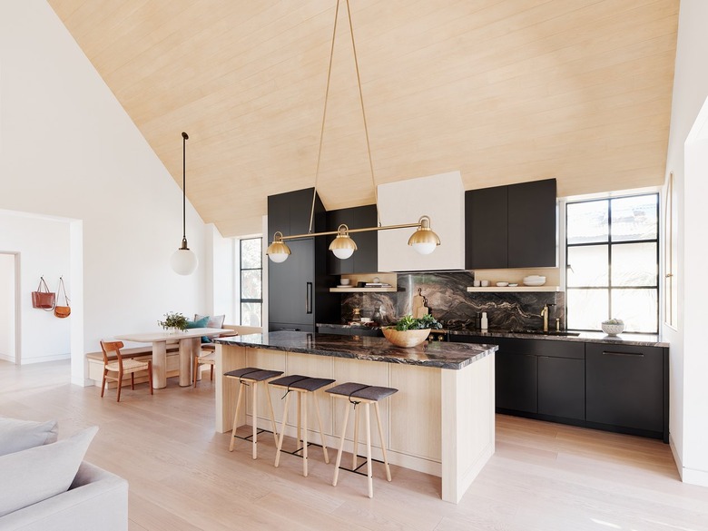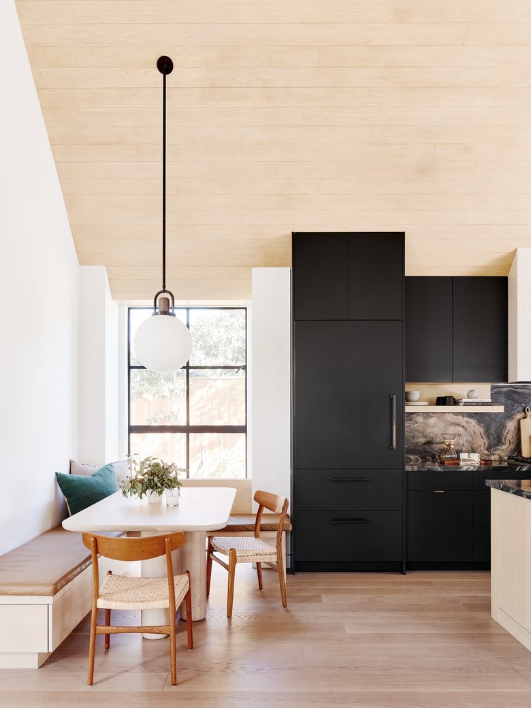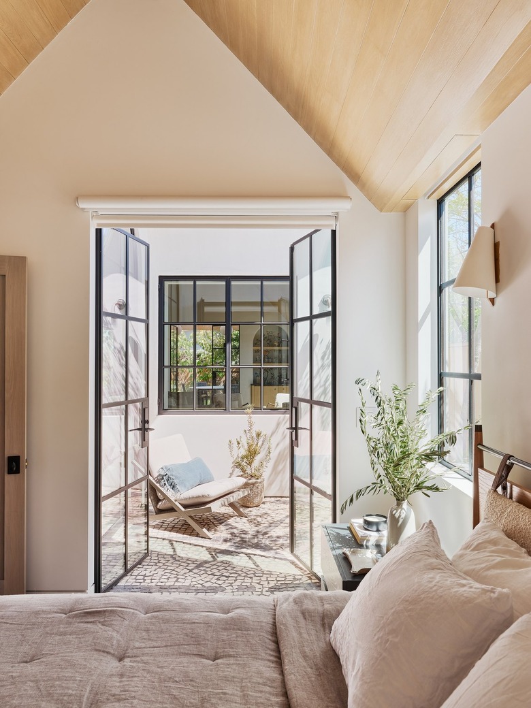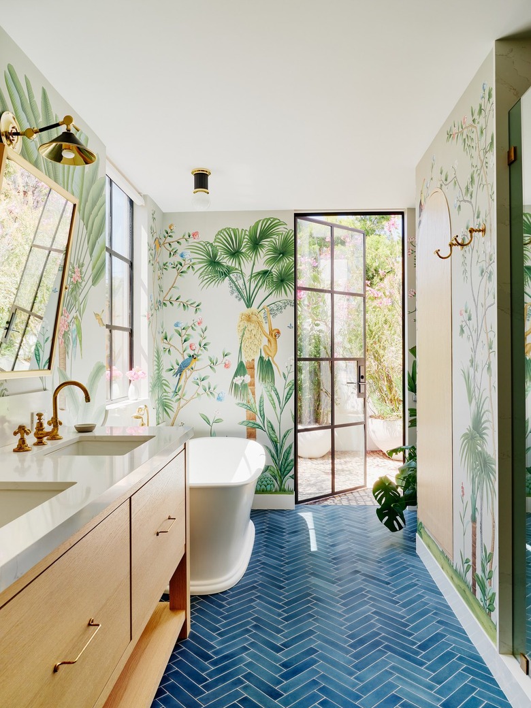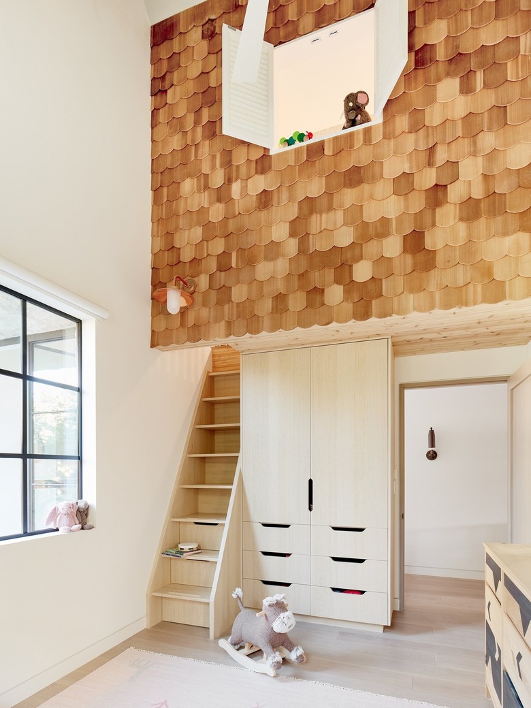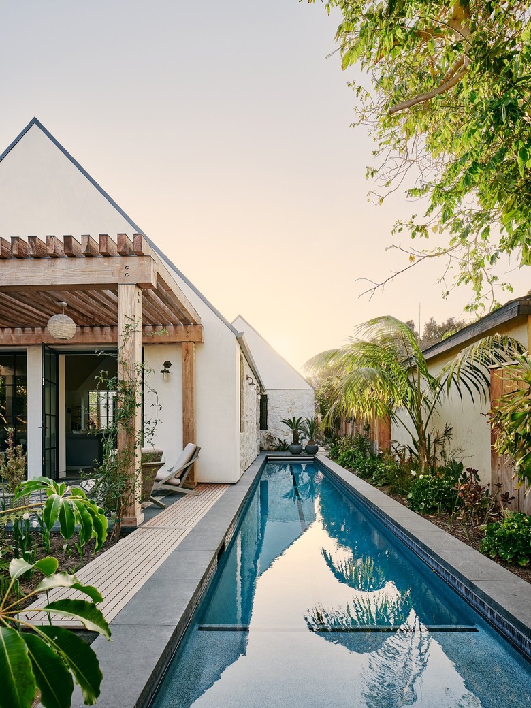This Family Beach Home Trades Tradition For Creative Space Solutions
Given that their Manhattan Beach, California, neighborhood was full of traditional mansions, it would have been easy for a couple with two young children to build a home that fit in with the bigger-is-better status quo. But the family wanted something unconventional, so they turned to architect Anthony Laney of Laney LA to help them create a space that would encourage them to cultivate a simpler lifestyle. "The clients knew at the beginning of the project they did not need much square footage," says the architect. "When a house can be small, suddenly a multitude of exciting design opportunities appear such as a full-length lap pool, two private courtyards, and cathedral-like ceiling heights."
The 1,400-square-foot home includes two gabled volumes, one with the kids' bedroom and bath and the other containing the primary suite and main living spaces. Infrequently used spaces, such as a formal entry and dining room, were scrapped. Instead, the side yard provides a lovely welcome and the breakfast nook serves as the main dining area.
By minimizing the footprint of the home, the team was also able to preserve the natural landscaping on the lot, which, along with passive ventilation, was a top priority. The house makes the most of its square footage with comfortable yet elegant spaces — proving that bigger isn't always better.
1. Living Area
The firm kept the main living space bright with white walls and oak floors and ceilings. A sectional by Twist Custom anchors the room and divides the living area from the open kitchen.
2. Seating Area
A built-in banquette in the living area offers additional seating and hidden storage.
3. Seating Area
The owners wanted to incorporate their past travels into the design. "Memories of walking on Portugal's cobblestoned streets inspired them to include imported mosaic cobblestones into their backyard patio, and they installed raw steel doors as a gesture to the way things were built 100 years ago," says Laney.
4. Kitchen
Bold stone — Explosion Blue Quartzite from Rock Mill Stone — makes a statement in the kitchen. The millwork is painted in Off-Black by Farrow & Ball and a pendant light by Allied Maker hangs above the island.
5. Dining Area
The firm designed a custom-three legged table for the breakfast nook, which allows the family to access the banquette's built-in storage.
6. Bedroom
The primary bedroom opens onto its own patio that's paved with Portuguese cobblestone.
7. Bathroom
The primary bathroom is a colorful contrast to the minimalist style of the rest of the home. The client selected the lush De Gournay wallpaper and the floor is paved in blue Clé tile.
8. Kids' Room
The kids' bedroom includes a lofted playhouse complete with shingle siding.
9. Pool
A full-size lap pool is tucked beside the house.
