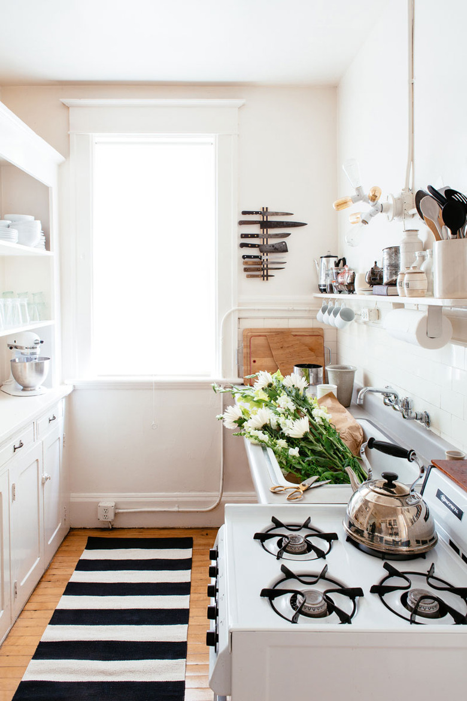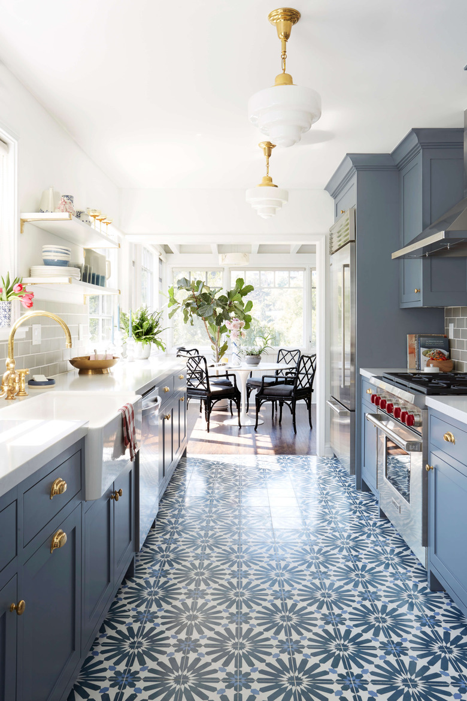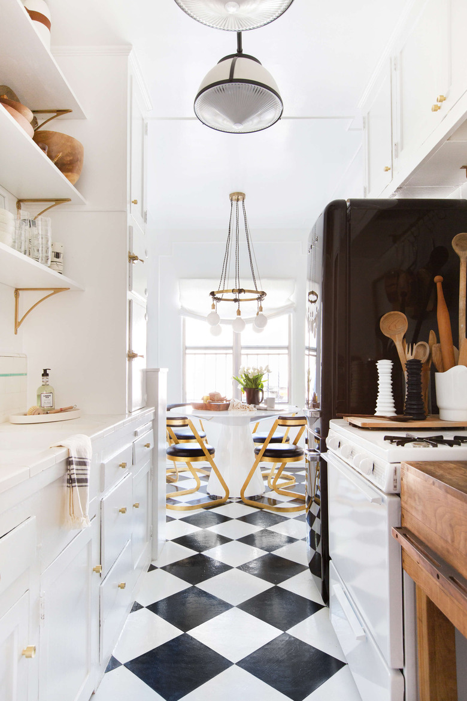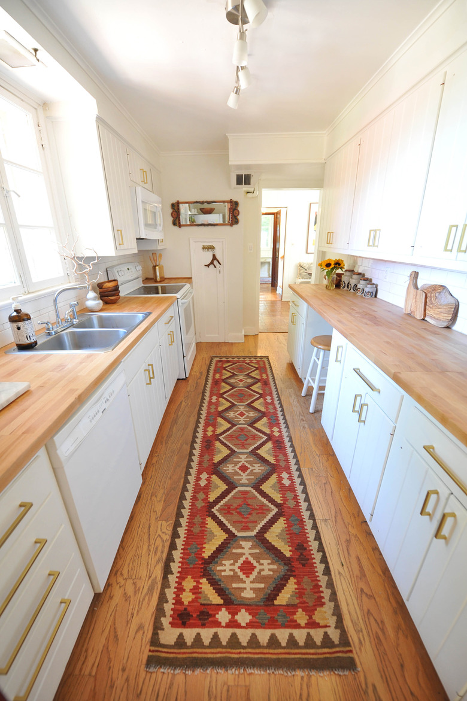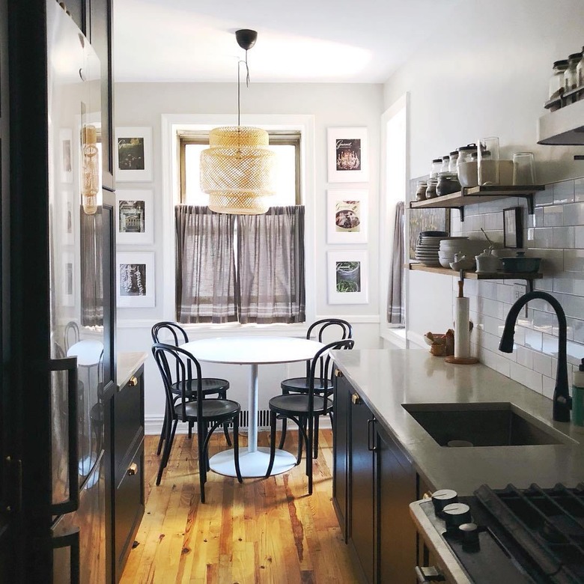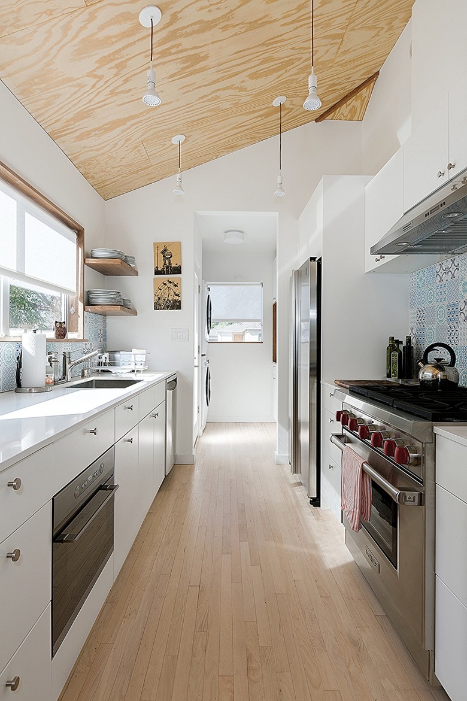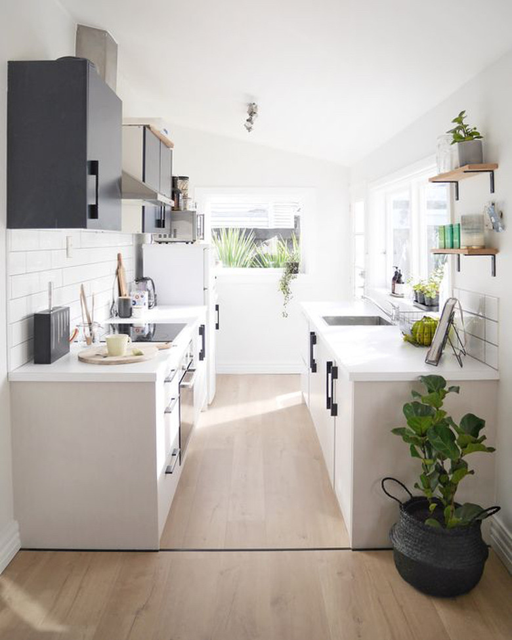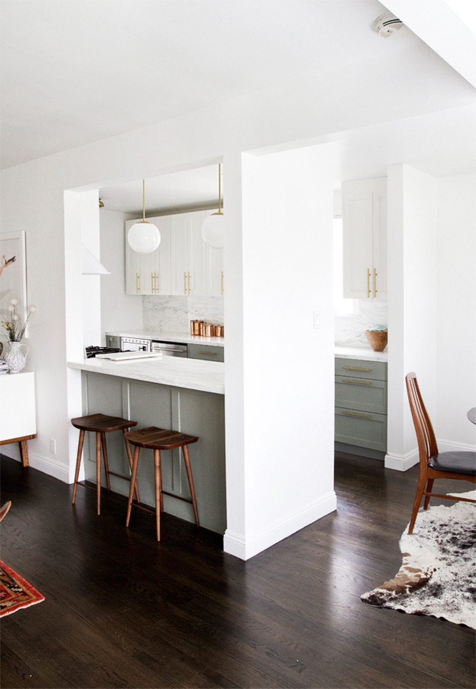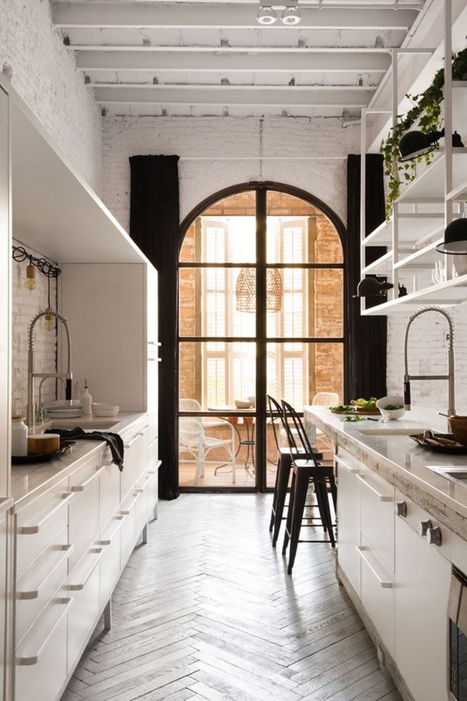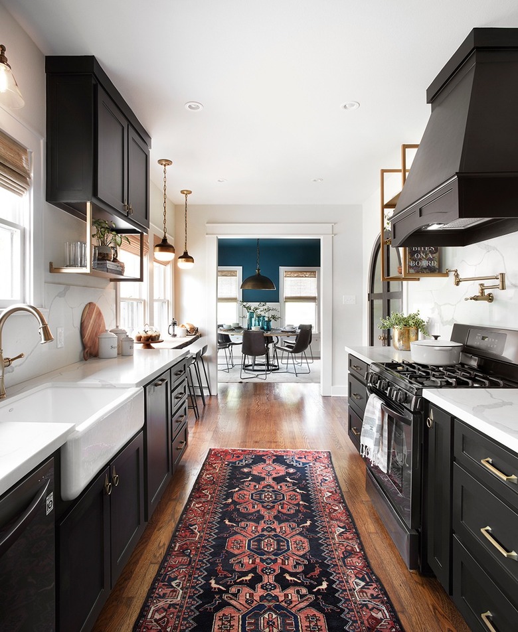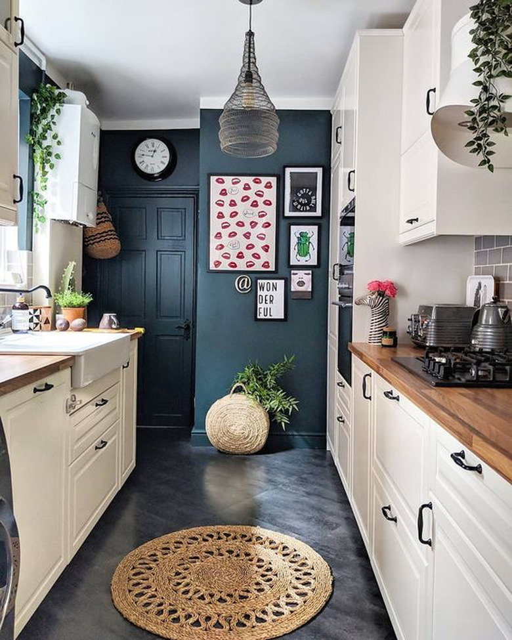11 Galley Kitchen Redesign Ideas That Are Full Of Flavor
Calling all apartment dwellers! The galley kitchen — which consists of two parallel rows of counters, separated by a central passage — offers maximum efficiency with minimal space. This underrated layout optimizes square footage, packs in a ton of storage, and makes the kitchen triangle (sink, range, and refrigerator) easily accessible.
Ready to revamp your tight cooking quarters? Ahead are 11 modern galley kitchen redesigns that are uber stylish (and, of course, super functional).
1. Play with geometric tile.
First off, can we talk about the encaustic floor tile in this kitchen redesign by Emily Henderson? It's insanely gorgeous with an arabesque motif and subtle shade variation that's carried through to the cabinetry. White ceilings and pendant lights are the perfect finishing touch.
2. Opt for open shelving.
How much do you adore this kitchen layout belonging to Brady, the editorial director over at Style by Emily Henderson, with open shelving and black and white patterned flooring? The window lets in loads of natural light. Plus, the fabulous Smeg refrigerator is a chic touch.
3. Warm it up with wood.
This kitchen redesign by Erin from A New Bloom feels warm and refined thanks to a combination of warm wood countertops and flooring. Brass fixtures and a kilim runner punch up the personality.
4. Create a breakfast nook.
We love a cozy breakfast nook. If you have the room, why not take advantage by creating an intimate spot to enjoy your petit déjeuner? Follow the lead of Tiina from Layers and Layers of Paint by adding a dining setup.
5. Invest in professional-grade appliances.
The galley kitchen often gets a bad rap. But just because you're working with a limited floor plan doesn't preclude you from filling it with pro-level upgrades, such as the swanky appliances in this kitchen designed by Ras-a Studio.
6. You can’t go wrong with subway tile.
This galley kitchen belonging to Shayden and Georgia from Mooch Style pairs natural wood floors with black and white cabinets and a white subway tile backsplash. The result is classic with just a enough contemporary ambiance to keep it feeling au courant.
7. Add a wash of color.
Renting? While you can't execute a full-scale remodel, there are some things you can do to jazz up your existing space (that the landlord might be open to) — namely giving your walls or cabinets a fresh coat of paint. The green cabinet paint used by Sarah Sherman Samuel is subtle but still garners attention.
8. Embrace original elements.
Designed by Marta Castellano, the kitchen in this Barcelona loft benefits from original herringbone timber floors and whitewashed, exposed brick. It exudes loads of charm without losing its industrial edge.
9. Use every square inch.
Lacking storage? No problem. Take notes from this San Francisco kitchen and install wall-mounted shelving and utilize empty corners to stash kitchen essentials.
10. Consider a kilim runner.
Designed by Joanna Gaines, this space feels bold and beautiful with warm wood flooring, black cabinets, and a sleek marble backsplash. Decorative details — brass fixtures and a kilim runner — infuse modern farmhouse flair.
11. Bring in exotic accents.
The peacock-hued accent wall in this kitchen is wildly alluring, and the woven area rug, beetle print, and plants extend a lush, jungle-esque vibe.
