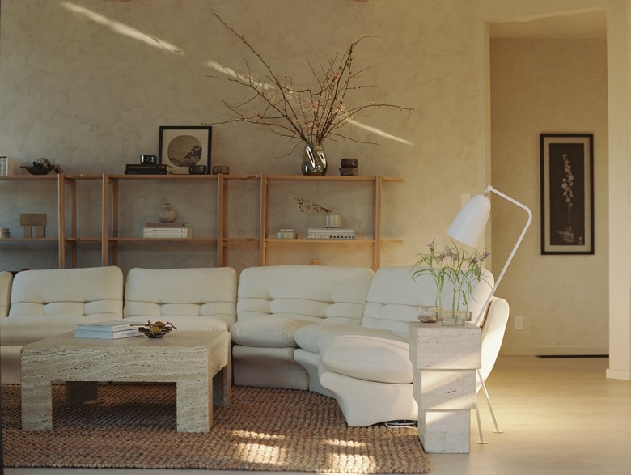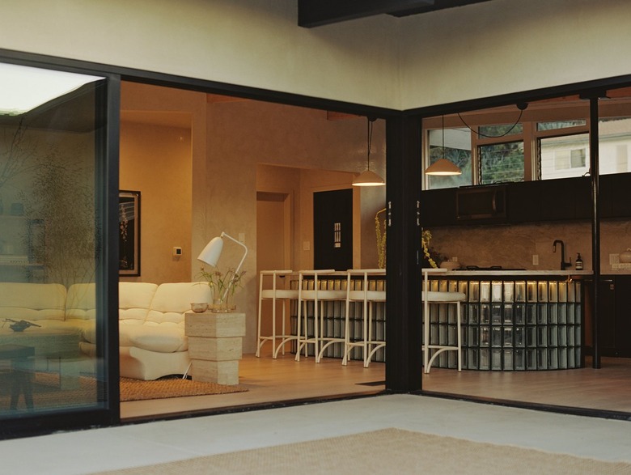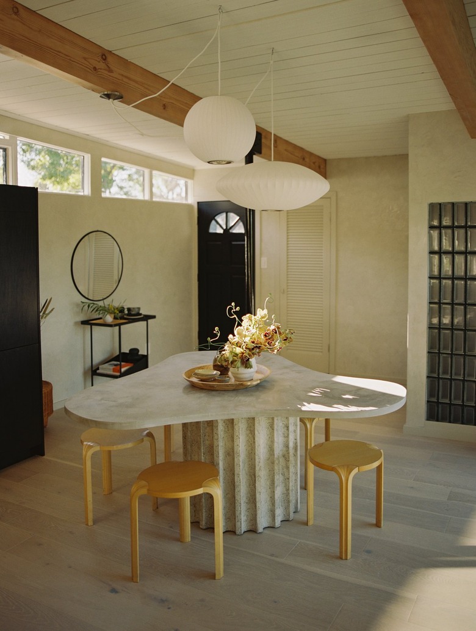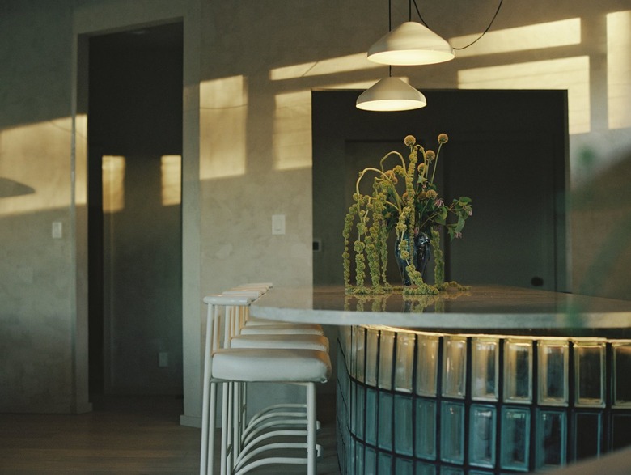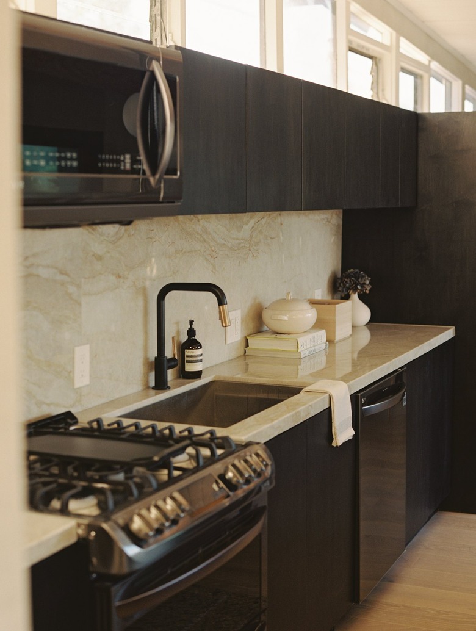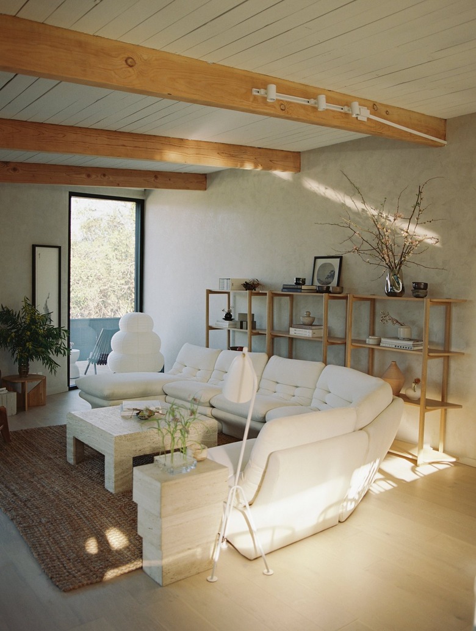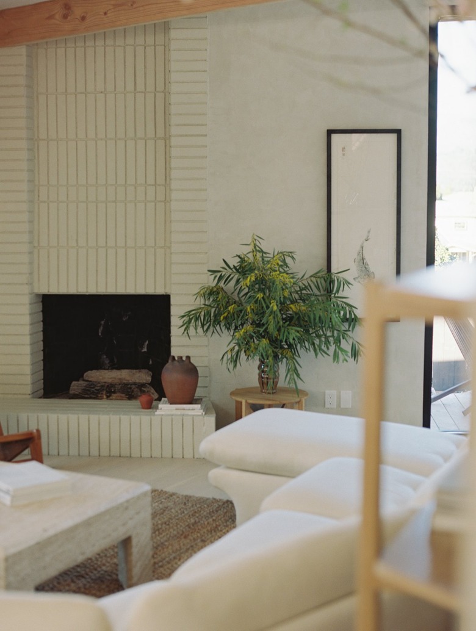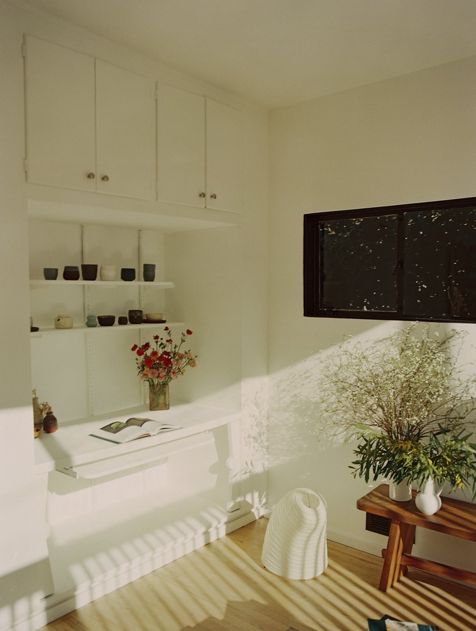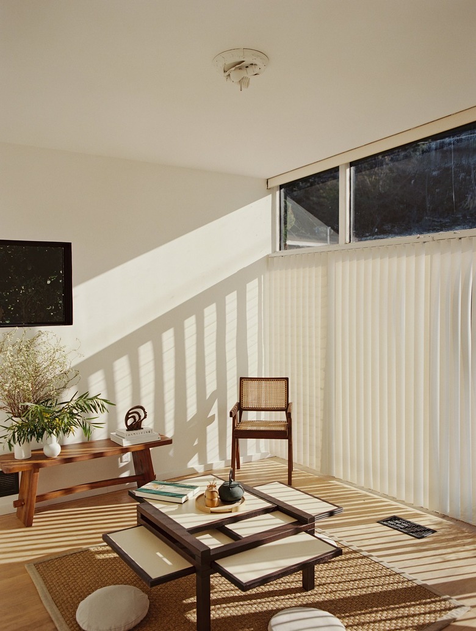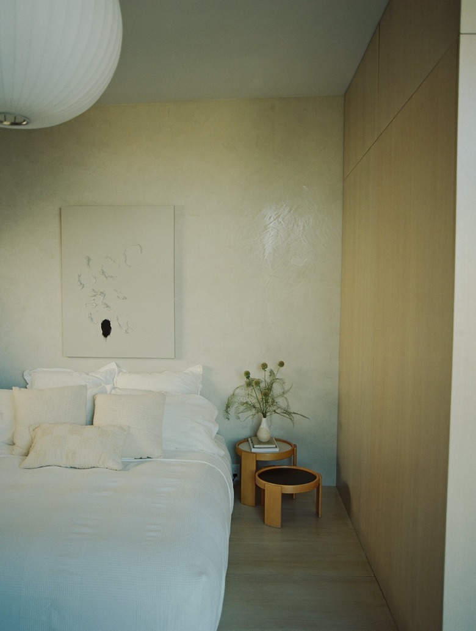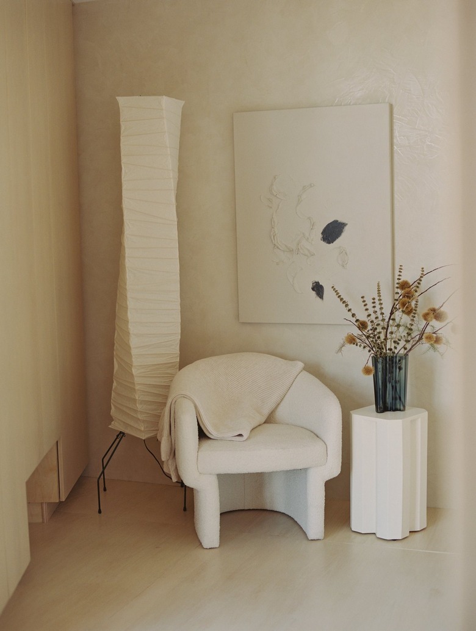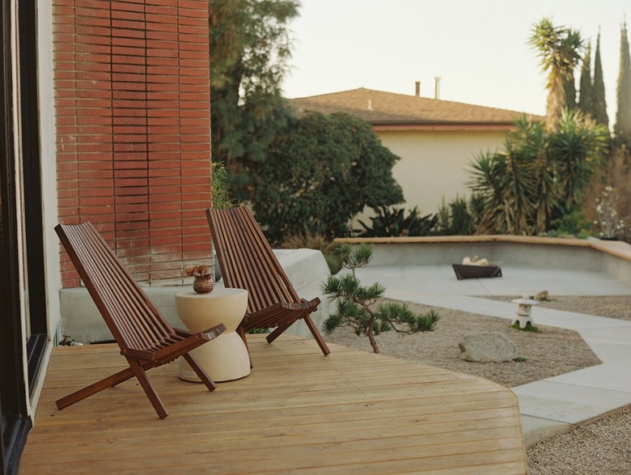A Gutted Midcentury Becomes A Ryokan-Inspired Haven
When Joel Wong and Amanda Gunawan, founding principals of architecture and design studio OWIU, purchased a midcentury home in L.A.'s Mount Washington neighborhood as an investment property, they were committed to sustainably bringing a sense of peace and calm to the house. Working with co-owner Kane Lim of Netflix's Bling Empire, they embarked on a renovation that would reflect their values and styles. "Lim is very traditional when it comes to taste and is very particular about making sure to bring Asian influences into the final design of the house," says Gunawan.
The team found the house, which had been built in 1955, in a neglected state, with broken windows, soiled carpets, and deteriorating walls and floors. But they also saw plenty of potential.
They began by opening up the space, removing some non-load-bearing walls and false ceilings. "The exterior of the house was also drastically adjusted to incorporate the two large sliding doors that enable seamless indoor-outdoor living," says Gunawan.
For the interiors, OWIU took inspiration from the surrounding landscape as well as Japanese ryokans (a type of traditional inn). "There is a sense of calmness, a feeling of being at peace and content, in ryokans in particular, that is evoked from the design," says Gunawan.
Venetian plaster was chosen for the walls in many of the spaces to bring "the delicate texture of the surrounding mountains into the home." In the dining area, OWIU incorporated a concrete table of their own design with Alvar Aalto stools and George Nelson pendants.
The firm worked to salvage and reuse materials from the existing home, including sanding down and reusing much of the original wood. They also incorporated glass privacy blocks into the design.
"We wanted to restore the material to its original glamour and refigure what might otherwise be considered obsolete," explains Gunawan. "We found the material to be highly versatile and intriguing; not only does it possess structural integrity, it also allows light to enter. The blocks are also used as the base of the impressive bean-shaped kitchen counter, allowing the fixture to seemingly float."
Gold Taj Mahal quartzite lines the countertops and backsplash in the kitchen and complements the neutral color palette the team used throughout the home.
"Neutrality is at the core of our approach to design," notes Gunawan. "While renovating the house, we stayed committed to building sustainably while creating a space that provided a refuge of calm."
The living area is furnished with a Vladimir Kagan sectional, a travertine cocktail table, and shelving by OWIU. The firm worked with friend and vintage furniture collector Jullie Nguyen of Ban Ban Studio to help source some of the home's vintage furnishings,
The tea room/study offers a calming spot to relax. The built-in shelving displays ceramics by OWIU Goods and a Noguchi light sits on the floor.
A 1980s Bernard Vuarnesson "Hexa" coffee table for Bellato from Bam Bam Studio is the centerpiece of the tea room/study.
The team installed a built-in white oak wardrobe in the primary bedroom, where a George Nelson pendant hangs over the bed.
A Noguchi lamp stands in the corner of the primary bedroom where an Alvar Aalto vase is also on display.
"One of my favorite spaces is the zen garden," says Gunawan. "The main bedroom has an elevated deck that eases the home dweller into the garden, giving the inhabitant a space that promotes stillness and contemplation. "
