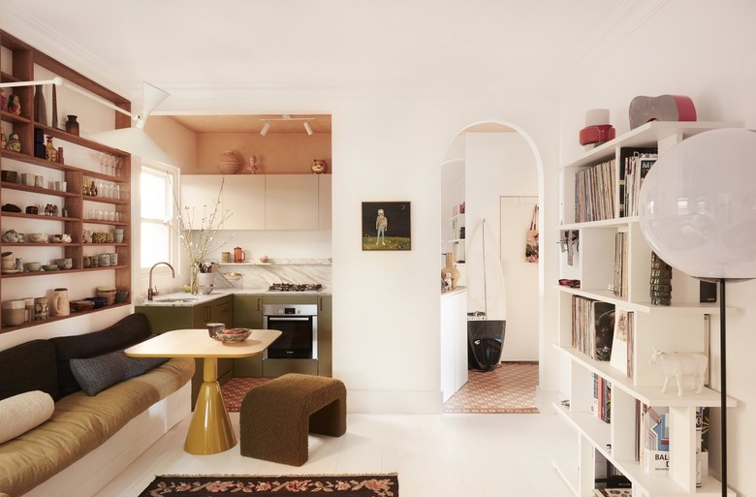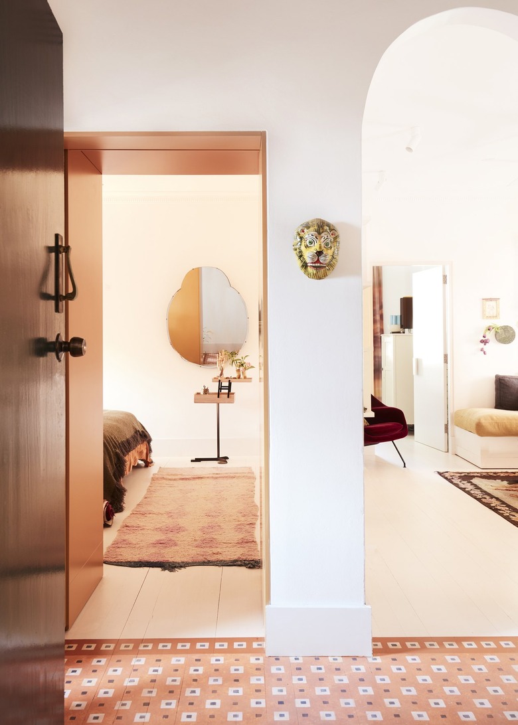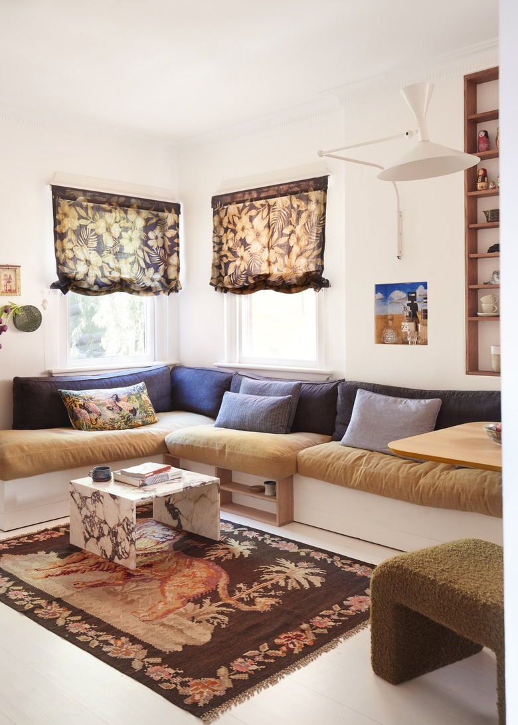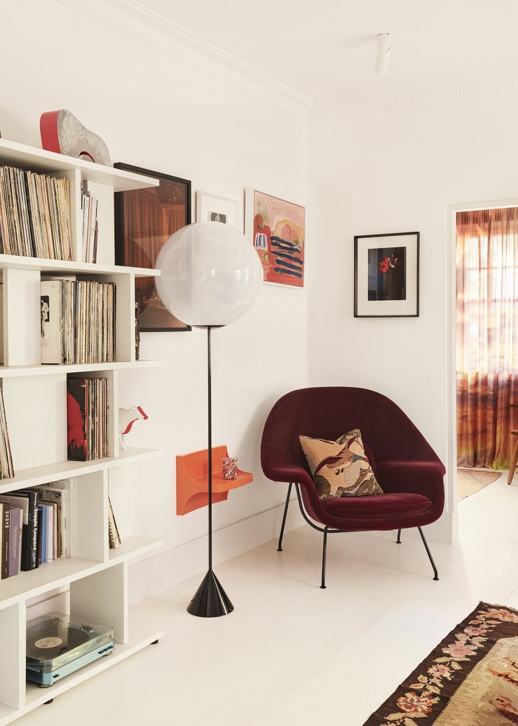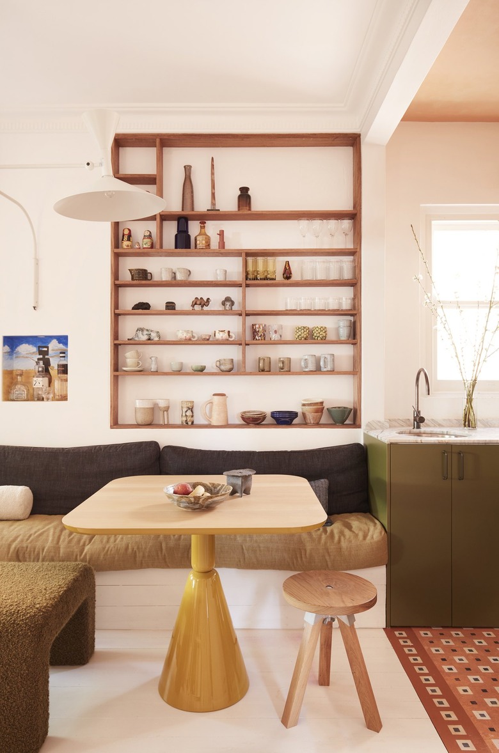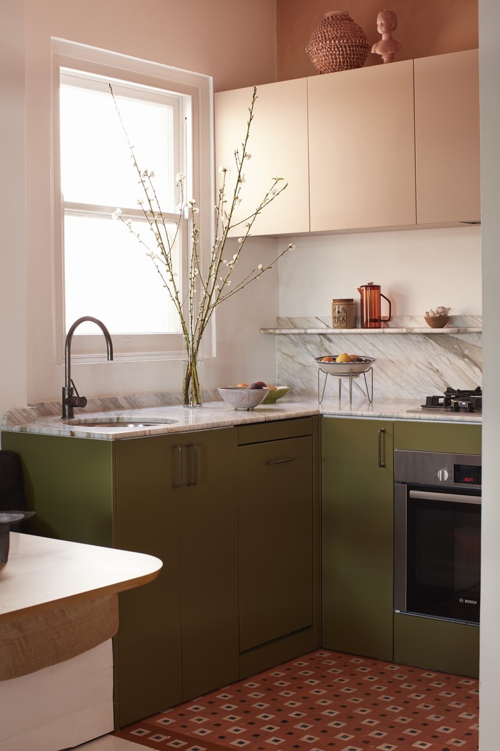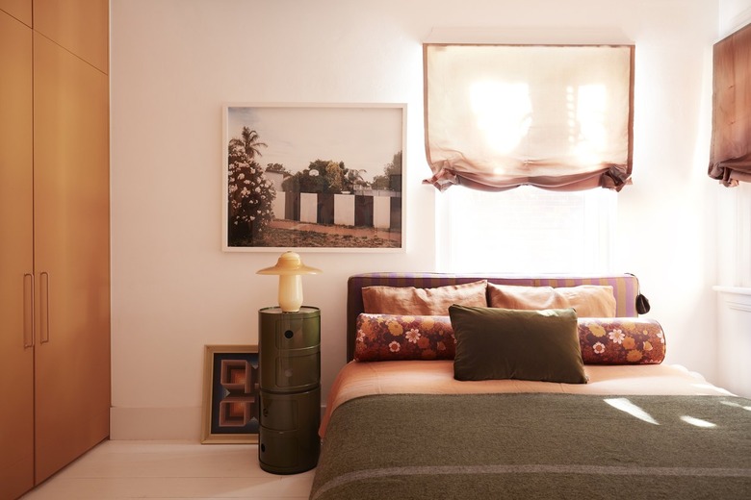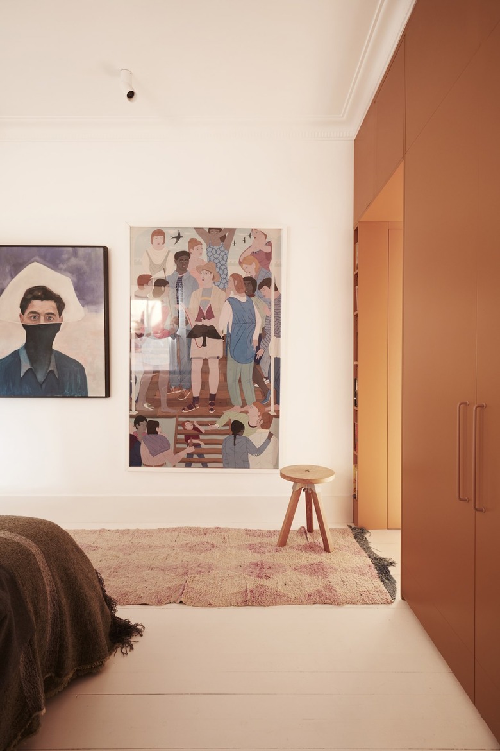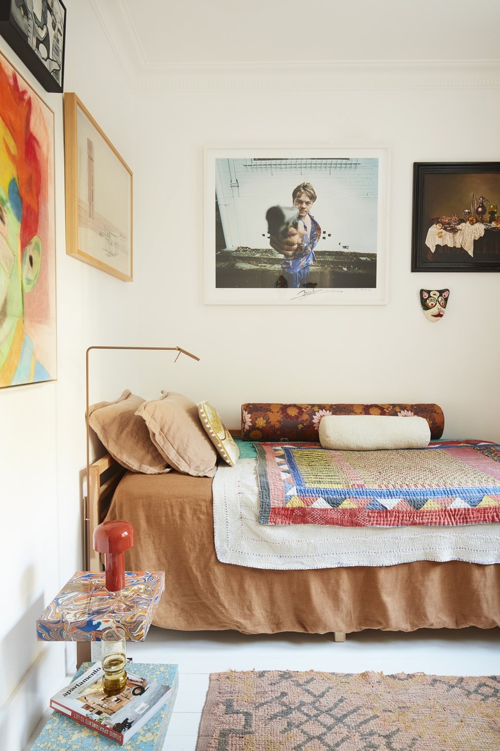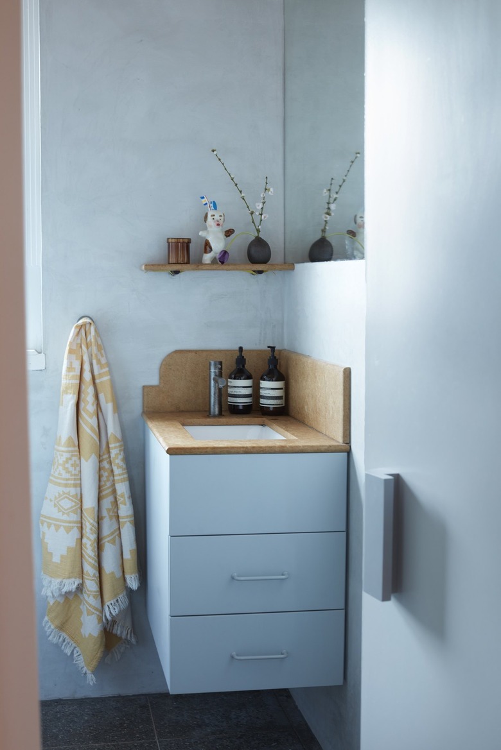The Color Combos In This 600-Square-Foot Apartment Are Too Good To Miss
When designer Yasmine Ghoniem, director of the firm YSG and her husband, Tom Swanson, bought a top floor apartment in a 1920s art deco building in the Bondi area of Sydney, Australia, they had their work cut out for them. "It came with lots of worn carpet, vinyl, and purple paint — it wasn't pretty!" says Ghoniem.
But while 592-square-foot space was dated, structurally it was in excellent shape. "It shared no common walls and had no internal corridor, meaning absolutely no space was wasted," the designer says. "Tall ceilings were the added kicker, so essentially, the bones were great." They overhauled the apartment, replacing the finishes, constructing a new kitchen, and adding new architectural details such as cornices and skirting.
The entire space was repainted, including the floors. While most of the apartment was kept a crisp white, the floors of the entry and kitchen were painted by Creative Finishes Sydney to mimic the look of salmon pink geometric tiles.
The couple wanted the home to feel like "a retreat where feelings speak far louder than the furnishings." It couldn't be over-stylized or cluttered, but still needed to reflect their taste. "Bold concepts and resourceful detailing plus a tapestry of discordant textures and patterns would be the best way to describe my design approach," explains Ghoniem.
The designer defined the large open living area with a custom L-shaped banquette. "It was intended to be (and is) the nucleus of our hub," says Ghoniem. "When we're cooking or prepping drinks when entertaining, or even if it's just the two of us, we're still in earshot of the conversations which is perfect."
Ghoniem accented the space with an antique rug and vintage textiles and repurposed tablecloths from Zara Home into window treatments.
On the opposite side of the space, Ghoniem placed a mohair-covered Womb chair from Dedece alongside a Tom Dixon floor lamp and bookcase by E15 from Living Edge.
The dining section of the banquette features a bench from Grazia and Co. upholstered in a Pierre Frey bouclé, a table by Sancal from Kezu, and a wall lamp by Le Corbusier from Cult. Custom shelving displays the designer's collection of ceramics and helps define the space.
The kitchen turned out to be the couple's favorite space. "It was the most difficult to configure because it was like trying to stuff an elephant into a matchbox," Ghoniem says. "The lighter peach ceiling makes it zing upwards and it needed this breathing space as it a tight envelope with a lot jammed into it, but somehow doesn't feel that way." The designer chose an olive tone (Deep Reed by Dulux) for the custom lower cabinetry and marble countertops and backsplash.
While the apartment is near the ocean, Ghoniem wanted to avoid the tradtional "beachy" palette of blonde woods and navy blue. "Olive green, turmeric, and peach are the binary shades that link the spaces, maximizing the modest floor plan — from joinery and bed linens to antique kilims," the designer says. "Splashes of blue add a cooling affect in the summer, particularly in the bathroom. Interestingly, Tom is color-blind, so I could really go to town with the palette without any objections from him!"
In the primary bedroom, the headboard was custom made by Materalised using vintage fabric. The Kartell bedside table is topped with a Space lamp and a photo by Robert Gray hangs on the wall.
Ghoniem chose the Kulchi runner as a reminder of her travels. A painting by James King hangs beside a framed scarf by Kushana Bush from Chee Soon & Fitzgerald.
In another bedroom, Ghoniem used an eclectic mix of textures and colors, adorning the bed with linens from the DEA Store and Chee Soon & Fitzgerald. Tom Dixon tables sit beside a VBO lamp and Kulchi rug.
The serene bathroom's wall were given a Venetian plaster-style treatment. The designer used stone for the top of the vanity. "Lots of different stone off-cuts were used to accentuate ledges and surfaces (a cost-effective way of integrating natural stone without having to commit to an entire slab)," Ghoniem notes.
The finished apartment is open, uncluttered, and full of personality — a true showcase of the couple's style.
