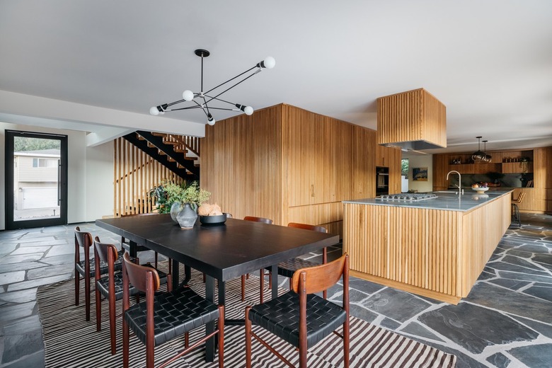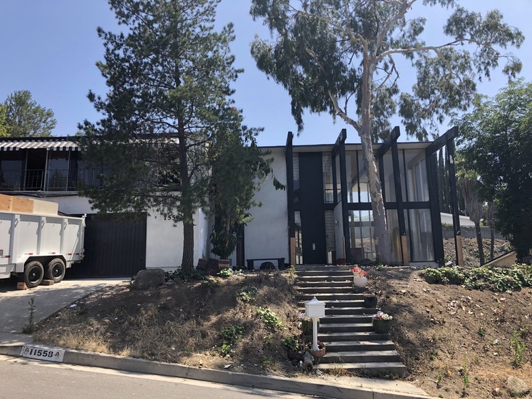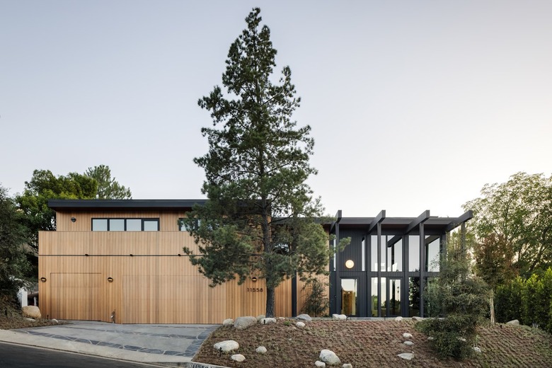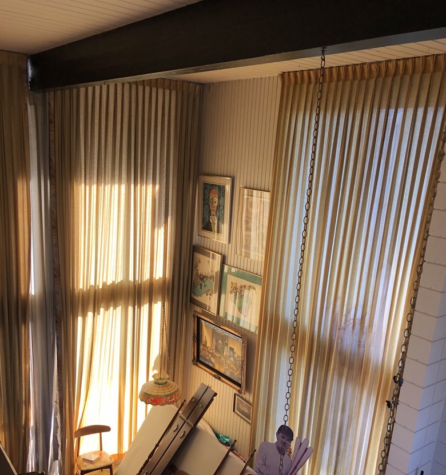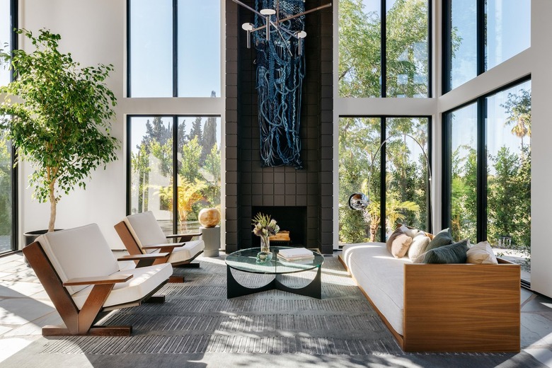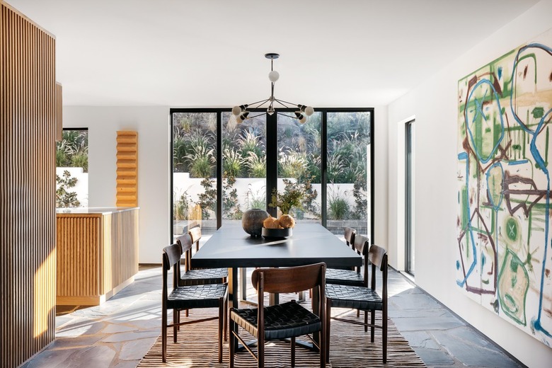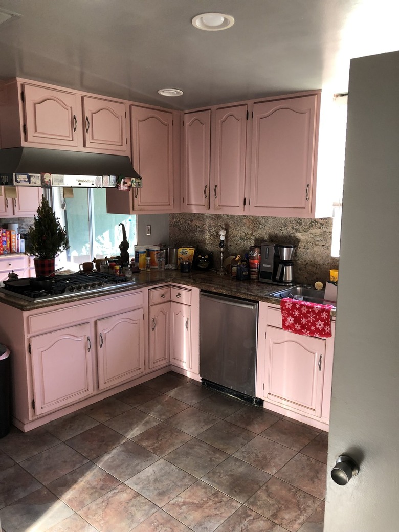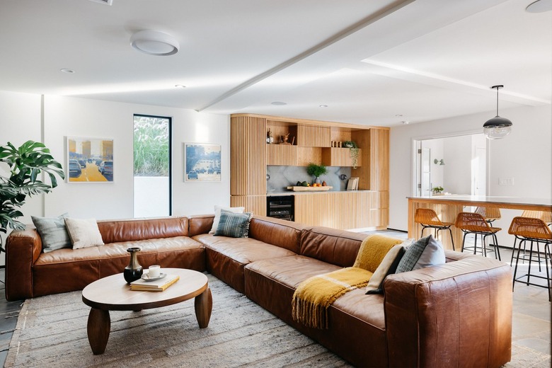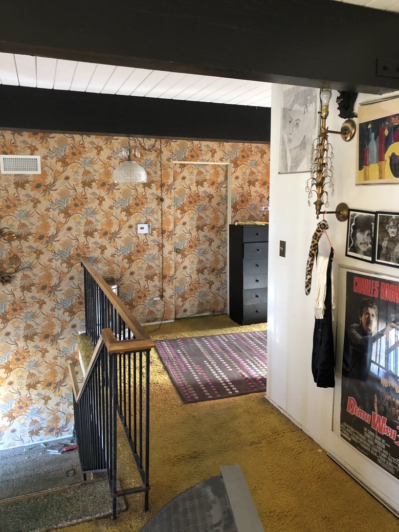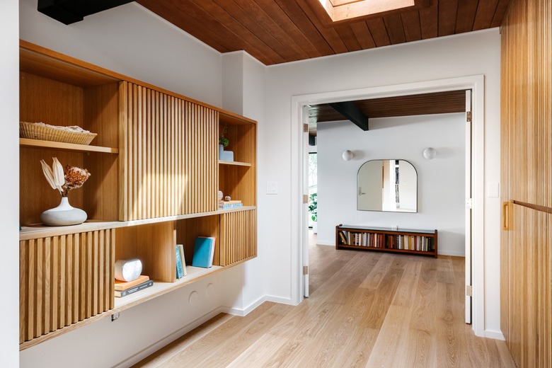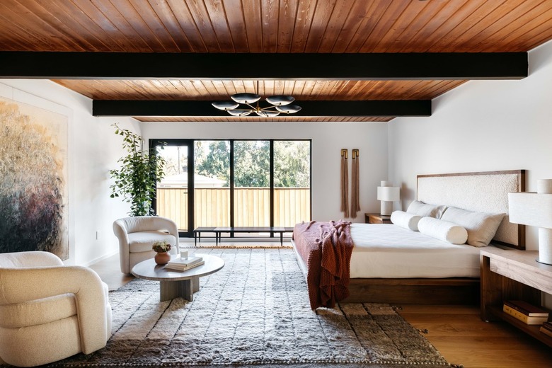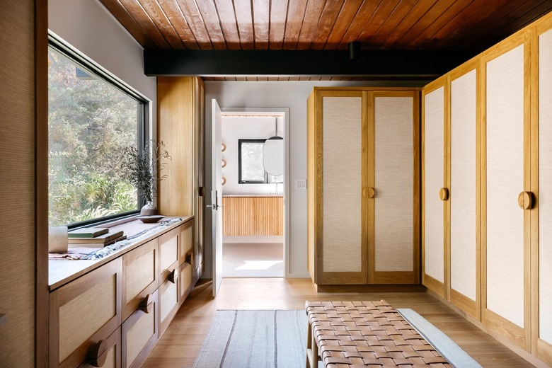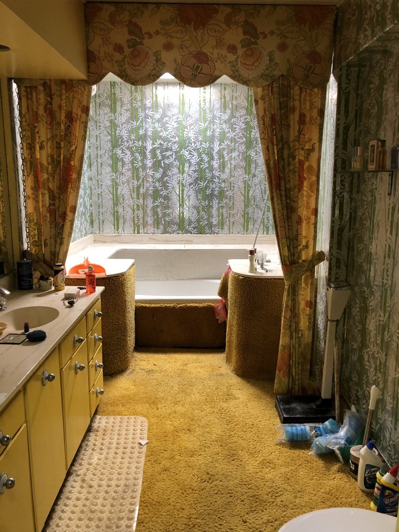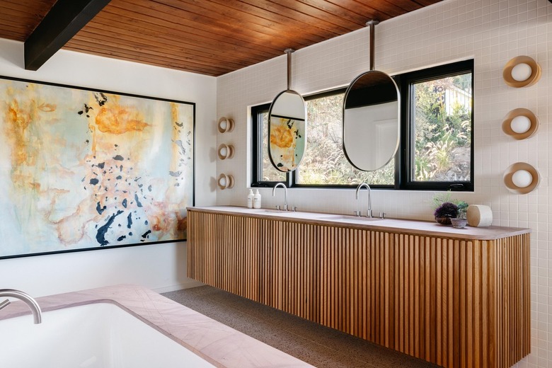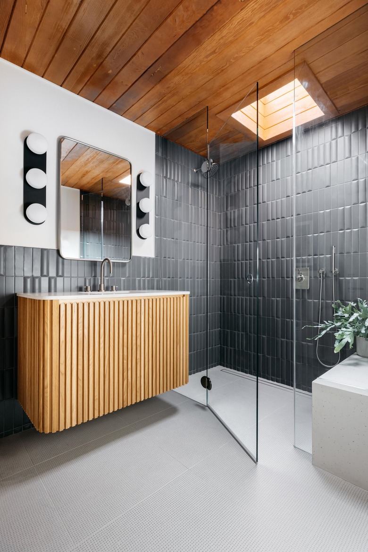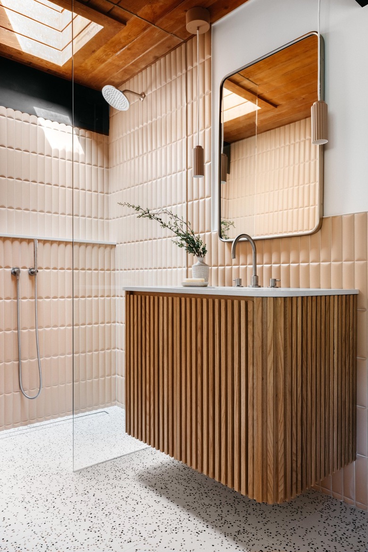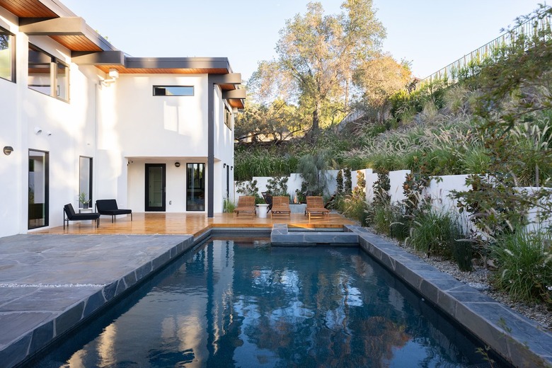A Post-And-Beam Home With Green Shag Carpet Gets A Modern Refresh
Who: Kirsten Blazek and Patrick Maziarski of A 1000x Better
Where: Studio City, California
Style: Midcentury Modern With Contemporary Flair
After many years in the same family, a Studio City, California, post-and-beam, five-bedroom, five-bathroom home was ready for new owners — but first, it needed some work. (Okay, a lot of work.)
"The first time we saw it was quite horrifying," says Kirsten Blazek of A 1000x Better, who overhauled the midcentury home with the help of lead designer Patrick Maziarski. "Everything was very, very out of date. Nothing was really functional. Nothing looked pretty."
The problems went beyond the purely superficial issues (like the green shag carpeting in the primary bathroom). The layout was dysfunctional and there was structural damage from termites. Blazek set out to streamline the whole house and bring it into the 21st century.
"We wanted to pay homage to the original architecture but take it in a little bit more of a modern direction," says Blazek.
First, the floor plan was reconfigured and simplified. Blazek opened up the kitchen, creating a free-flowing space with a family room, kitchen, and dining area. Part of the second floor could previously only be accessed from a staircase in the family room, so the firm got rid of it and reconnected the upper level.
In addition, Blazek and Maziarski brought in plenty of natural materials, from the flagstone flooring throughout the first floor to the custom wood furnishings by Shapiro Joyal Studio. Part of the exterior was clad in vertical cedar siding to give it the feel of a modern cabin.
The great room's original brick fireplace was painted in Sherwin-Williams' Caviar and the curtains were removed from the double height windows, allowing the natural light and views to take center stage.
In the dining area, a Brendan Ravenhill chandelier hangs above a World Market table and Amsterdam Modern chairs.
The cramped kitchen originally featured pink cabinets and a less than functional layout.
Slatted white oak was used to add texture throughout the project. It's visible in the open kitchen's island and cabinets, the upstairs hallway, and the bathroom vanities.
The kitchen leads into the relaxed family room, where an Article sectional surrounds a Shapiro Joyal Studio coffee table.
Dated details, such as floral wallpaper and shag carpet, were replaced with sleeker surfaces and materials.
Upstairs, the original wood ceilings, which had been painted, were restored to their natural glory. Maziarski designed the custom linen closet; the Shapiro Joyal Studio console is illuminated by Arteriors sconces.
Soft textures from the Mehraban rug, A 1000x Better chairs, and Lauren Williams fiber art help the large primary bedroom feel cozy. "It was important for us to bring in layering and try to use materials that felt warm," says Blazek.
The primary bedroom's dressing room was outfitted with white oak and grasscloth cabinetry.
"The bathroom was particularly shocking," says Blazek of the carpeted space.
The primary bathroom was transformed with terrazzo floors taking the place of the shag carpet. Mirrors by DeWinter Metalworks hang above the custom quartzite-topped vanity.
To make the bathrooms feel less flat, the designers chose tile that would add dimension to the space. Rich Brilliant Willing sconces coordinate with the dark tile and Caesarstone countertop and shower bench in this guest bathroom.
While the designers kept things neutral in most of the spaces, they brought color into the bathrooms, including the soft pink tile in this guest bathroom.
The pool area was updated with flagstone paving and a cedar deck, creating a connection to the interior.
With thoughtful material choices and reverence for the original architecture, Blazek and Maziarski have created a modern home that's ready for new generations to enjoy.
