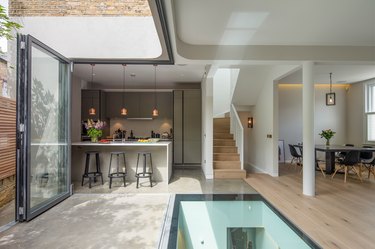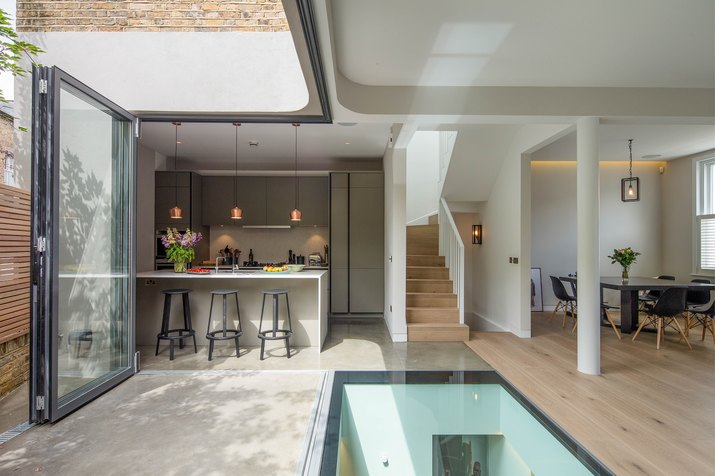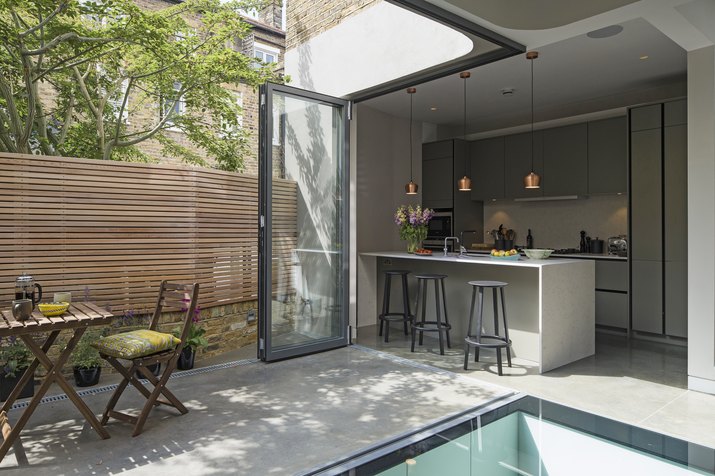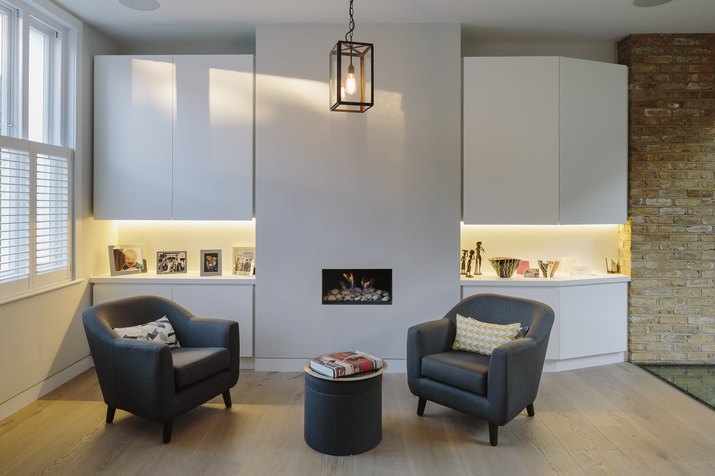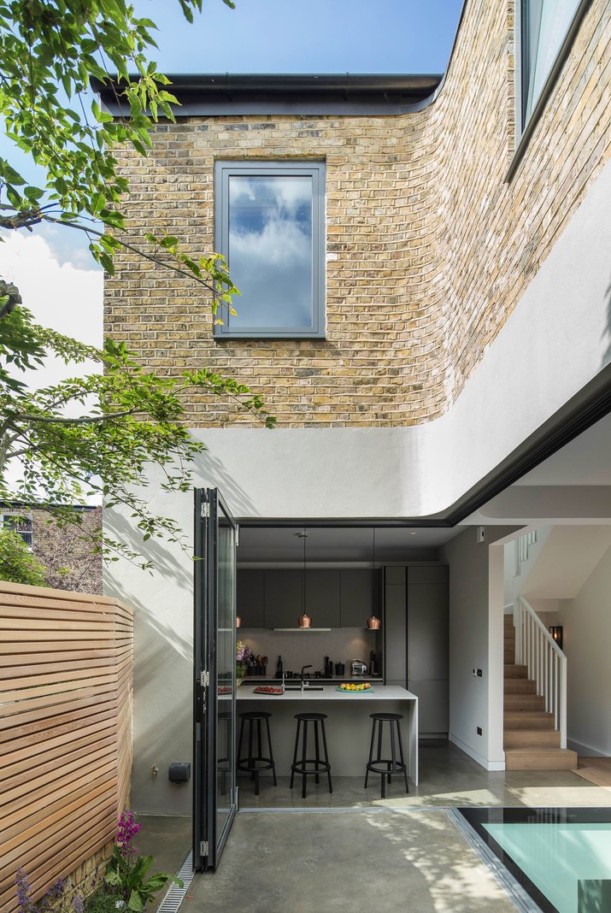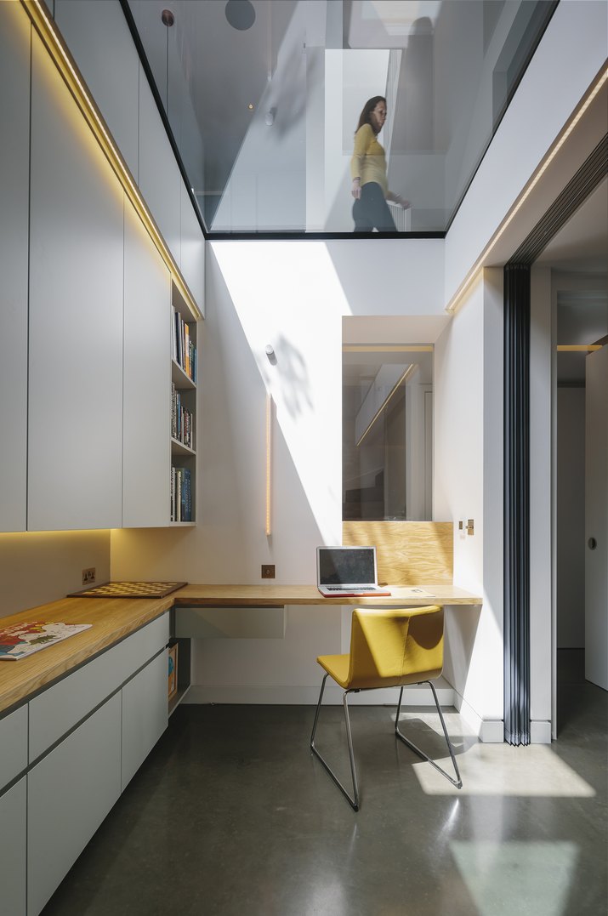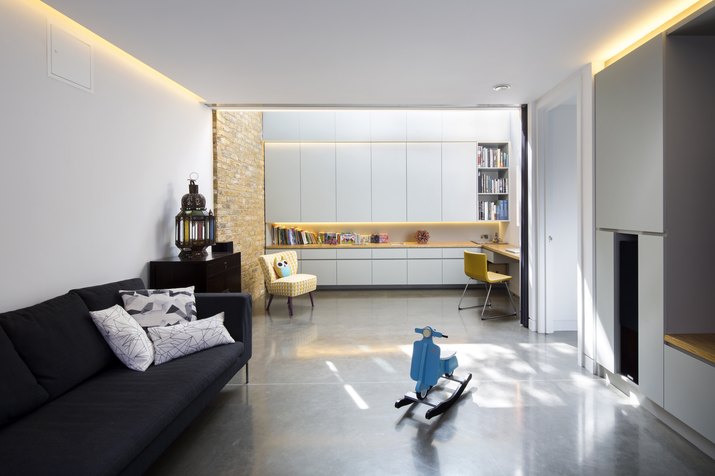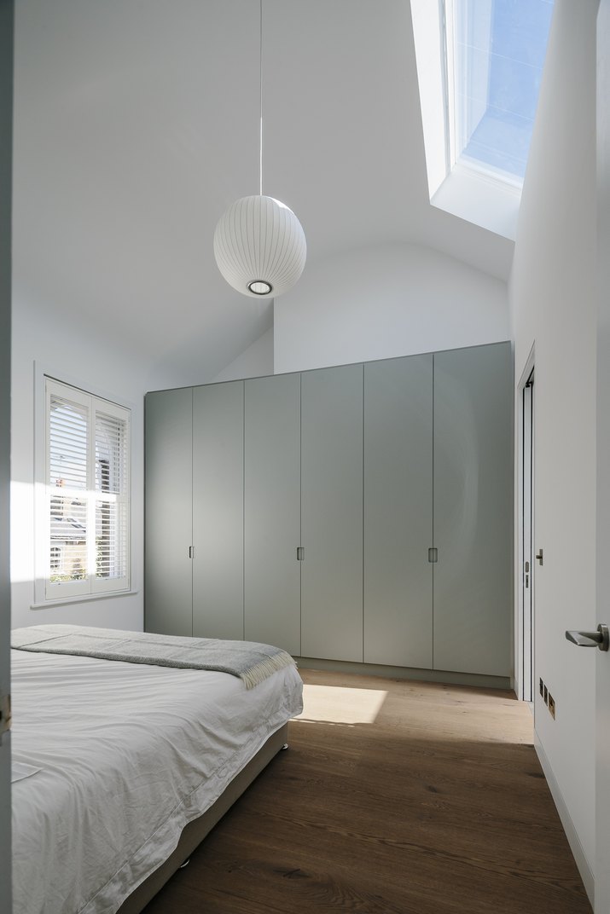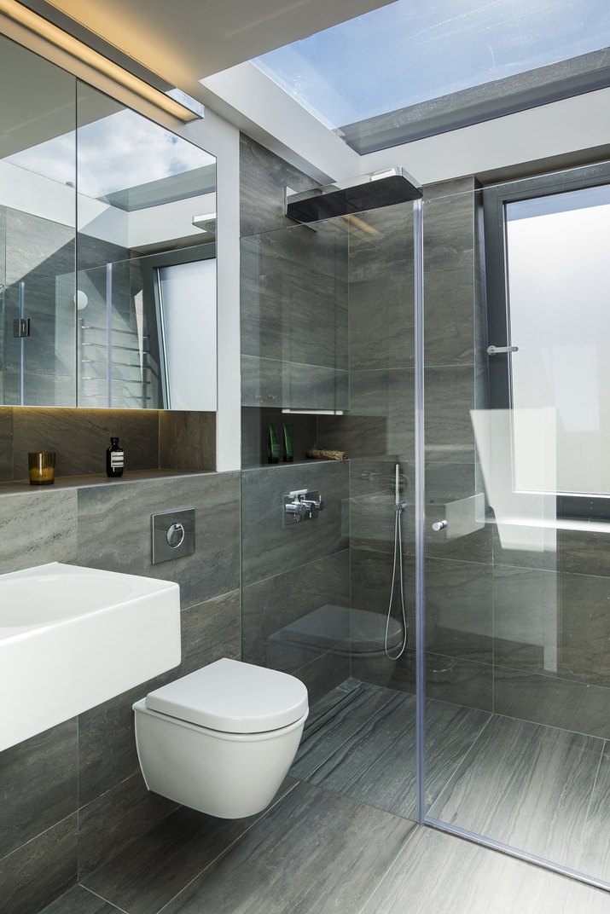Historic homes have their charms, but bright, open spaces generally aren't one of them. So when a young family with a toddler found a 19th-century home in West London, they knew they needed to update the layout and bring in more natural light. They called on architect Neil Dusheiko to help bring their vision of a spacious, family-friendly home to life. "The goal was to update a house that hadn't been modernized for quite a long time and improve the energy efficiency," Dusheiko said. The first floor's rear wall was moved back and rebuilt as a curved façade using existing bricks, and cramped rooms were combined into an open plan. Upstairs, the removal of a storage loft provided more square footage for a master bedroom that's complete with a skylight. And to make the family's stomping ground even larger, the basement was expanded to include a playroom, guest room, office, and screening room. The end result is perfect for everything from dinner parties to playdates — just what the family wanted.
Video of the Day
Video of the Day
