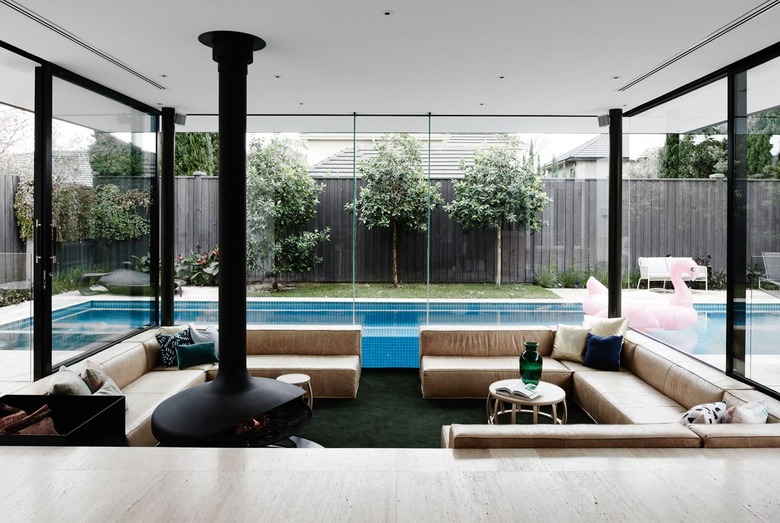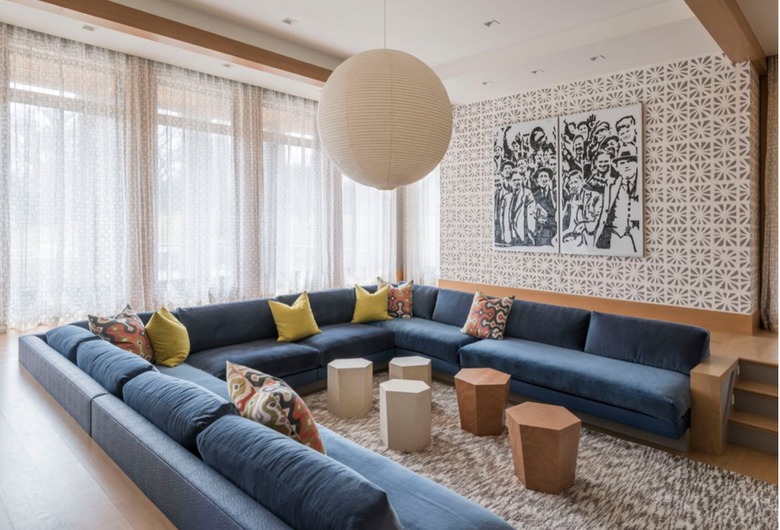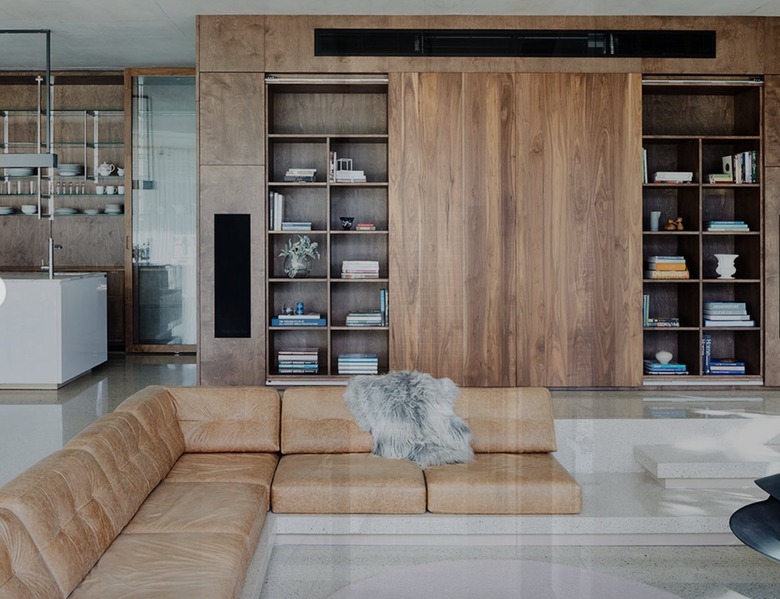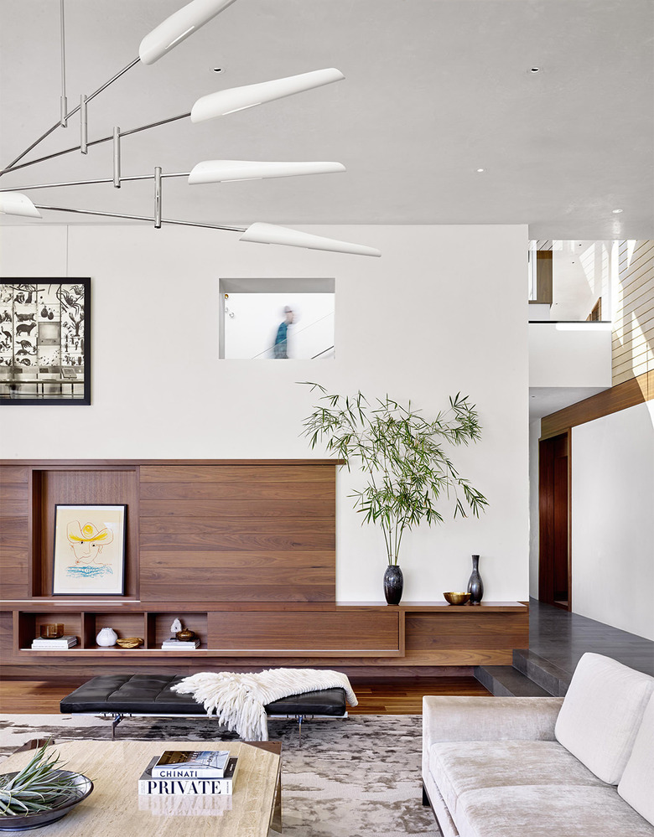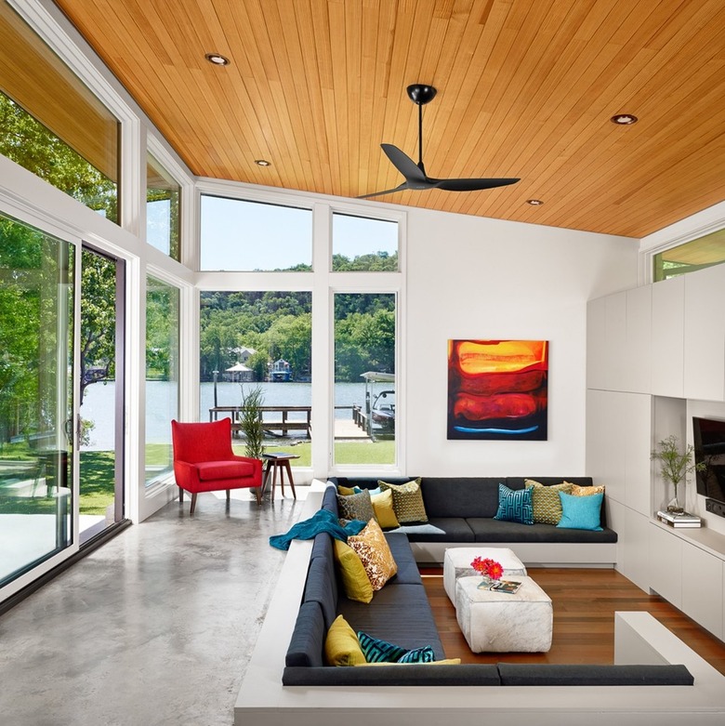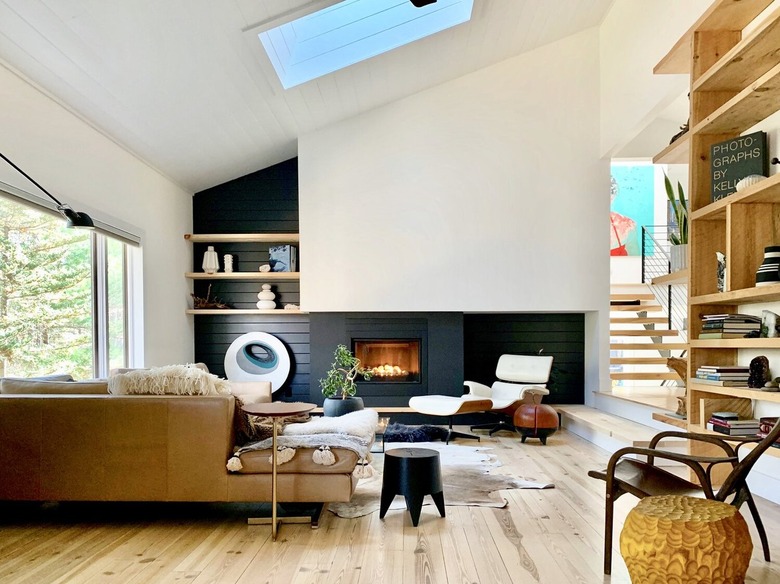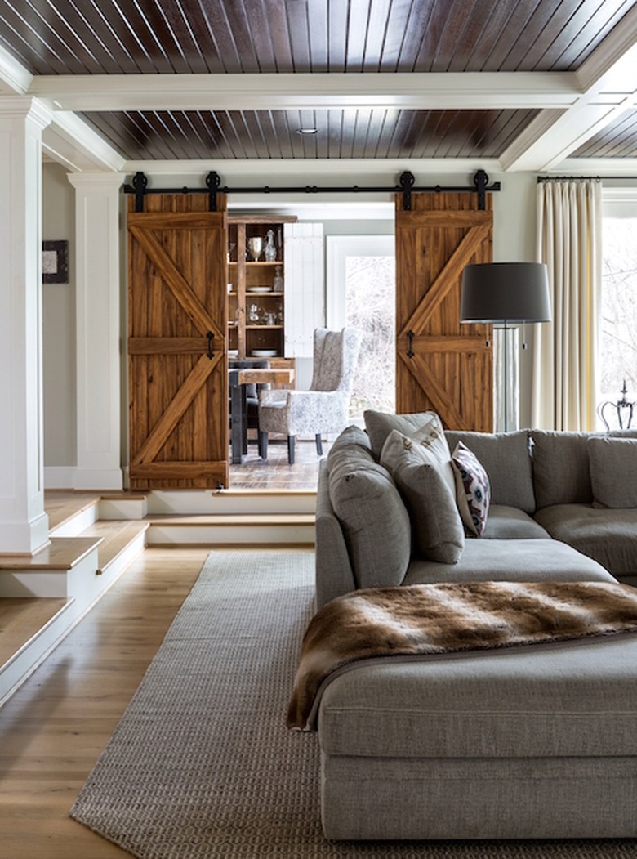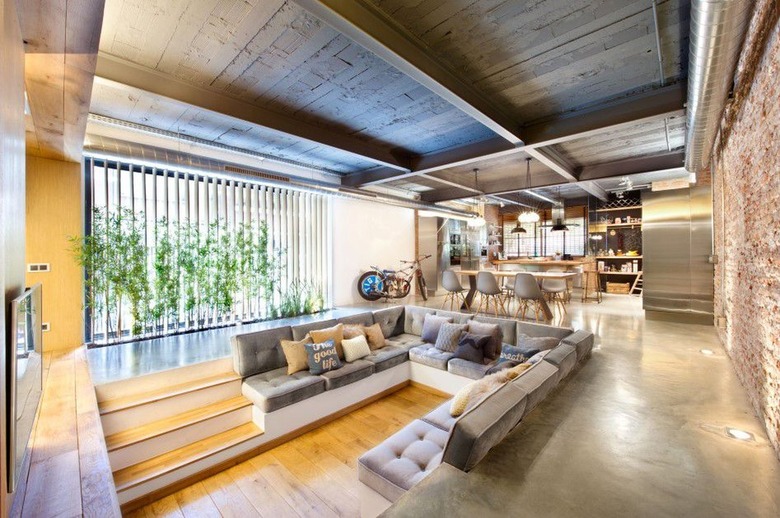8 Sunken Living Room Ideas That Will Have You Reconsidering The Retro Design Feature
An offshoot of conversation pits, recessed living areas, more commonly known as sunken living rooms, can be traced back nearly 100 years to the 1920s. But it wasn't until the 1960s when one appeared on the set of The Dick Van Dyke Show that they really made their mark and were widely embraced for their unique loungey vibe. The design trend was relatively short-lived, however, and by the 1980s many homeowners began to remodel, opting instead for a more traditional layout and raising the depressed floor.
Sunken living rooms are best-suited to homes with concrete slab or crawl space foundations. And they are rarely found in homes with basements, because the recessed area of the floor reduces the lower level's headroom. While sunken spaces add depth, ceiling height, and a welcome quirky detail to interiors, they're not the most flexible architectural feature and, depending on the size of the area, you may be committed to a particular furniture layout. Not to mention, if you tire of the look, it can be costly to level off your floors down the road (you can fill in a 20-foot by 20-foot space with six inches of concrete for $2,400). The additional steps and absence of handrails also pose a hazard to those with mobility issues and small children.
However, today in the world of interior design, there is renewed interest in the modern sunken living room (for those that can fit it into their homes) as a means of adding definition and measured privacy to the ever-so-popular open concept floor plan. If you long for the intimacy and coziness of a small space while relishing the expansive look of not having walls, this retro design idea just might make all of your dreams come true. Scroll on for eight sunken living room ideas that prove the look is far from outdated.
1. Add midcentury modern flair.
1. Add midcentury modern flair.
Utilize a sunken living room design to add visual separation without the distraction and obstruction of walls, as Barsanti Desmone did in this midcentury modern space. A seating area with a cohesive color palette connects the living room and dining room while a couple of steps function as a transition from one room to the next, providing a sense of separation. A monochromatic color scheme and earthy materials infuse warmth.
2. Complement a minimalist look.
2. Complement a minimalist look.
With an emphasis on form and function and a lack of interior walls, modern home designs are ripe for recessed spaces. Take notes from the folks at Junctions 90, who designed this minimal living room using luxe materials like marble and leather and then opted for furniture with a streamlined profile to complement the minimal backdrop. Custom cabinetry with a visible wood grain adds warmth and a welcome organic quality.
3. Maximize seating.
3. Maximize seating.
Create the ultimate sunken living room by putting a premium on comfortable and ample seating. The team over at Technē Architecture & Design gave this expansive room with a lofty ceiling a dash of intimacy by using modular seating to frame the room. Floor-to-ceiling windows provide expansive views while a hanging fireplace ups the cozy factor, making this the perfect spot for lounging.
4. Go the contemporary route.
4. Go the contemporary route.
This streamlined, yet cozy space by Aamodt/Plumb is picture-perfect proof that recessed living rooms work equally well in contemporary dwellings, too. The creative design team punctuates clean lines, natural materials, soft textures, and a muted color palette to draw attention away from the depressed floor. And to take the look a step further, they add depth and dimension with a custom wood accent wall and an eye-catching chandelier. Swoon!
5. Add a pop of color with throw pillows.
5. Add a pop of color with throw pillows.
Add a pop of color to a mostly neutral space with the aid of a sunken living room. In this water-adjacent home by Stuart Sampley Architect the built-in, high-back sofa defines the family room and provides the perfect opportunity to add a bit of color. An assortment of mustard yellow, sage green, and aqua throw pillows complement the lush greenery outdoors, and the wood-clad ceiling draws the eyes up, adding warmth from above.
6. Opt for Scandi vibes.
6. Opt for Scandi vibes.
Introduce Scandi vibes to a sunken living space with an abundance of texture and by contrasting light and dark wood. This space by Dichotomy Interiors hits all of the Nordic high notes by combining light wood floors, plenty of neutrals, and layers of textural accessories in the form of fringe pillows, leather accents, and a hide rug. Black shiplap wall paneling and a blackened steel ribbon fireplace anchor the lone interior wall.
7. Include rustic details.
7. Include rustic details.
If you love the look of open floor plans oft-associated with rustic, country houses, but long for a bit more definition, a sunken living room design can bridge the gap between the two. Here, columns and a few steps add definition to a neutral space while permitting plenty of natural light to filter in. To maximize layout flexibility, Rill Architects installed a quintessential sliding barn door that can easily be open or shut. The stained tongue and groove ceiling grounds the space from above while infusing texture and warmth.
8. Bring in industrial charm.
8. Bring in industrial charm.
If industrial style speaks to you, then this lofty space by Egue & Seta is right up your alley. The swanky layout features a combination of tried and true details including exposed HVAC ducts and raw materials such as wood, concrete, and brick. But the real star of the show, which also happens to soften the edgy design, is the sunken living area with built-in seating lined with tufted cushions and fluffy throw pillows.
