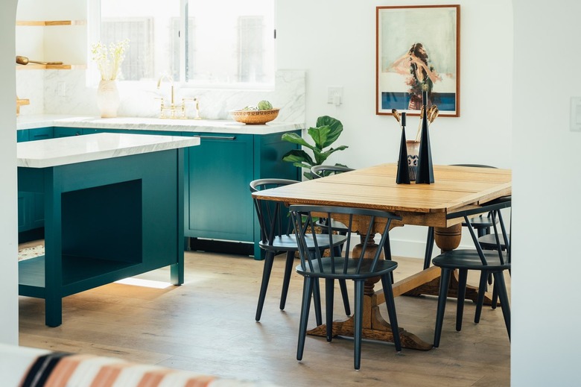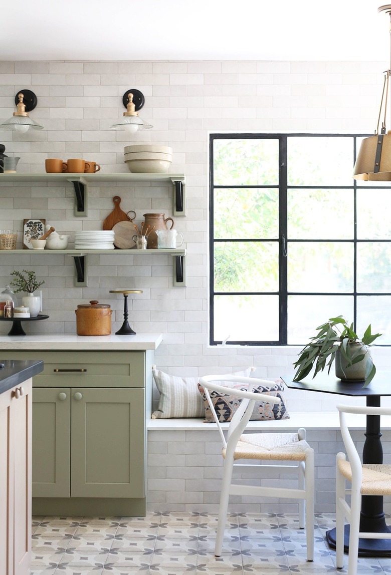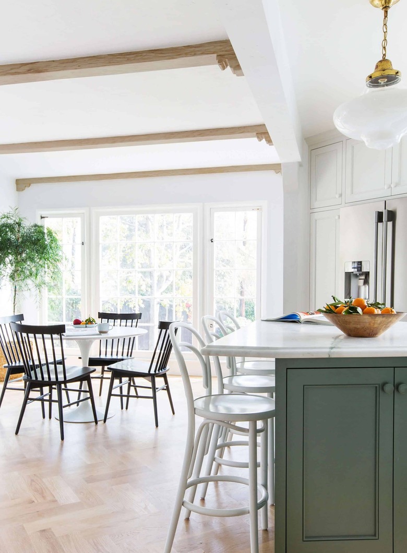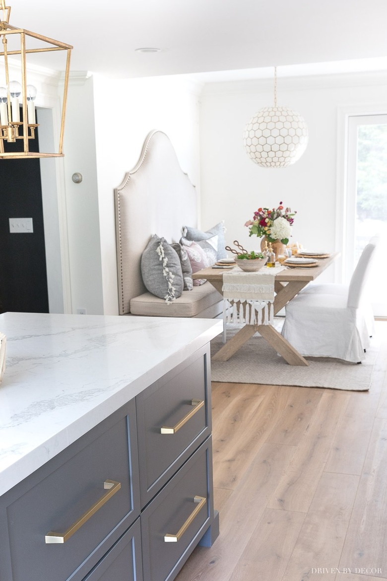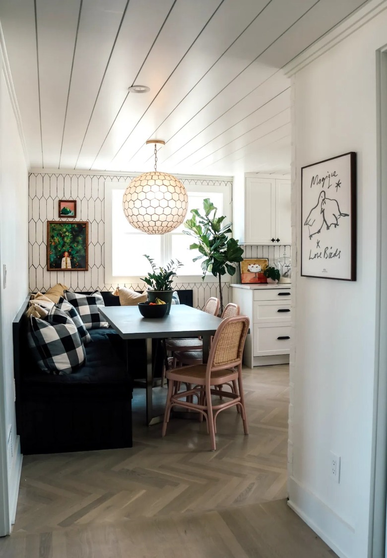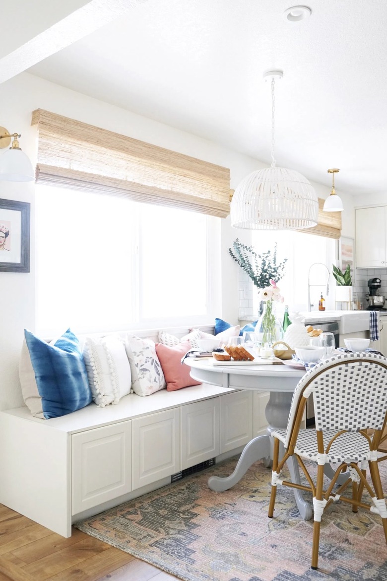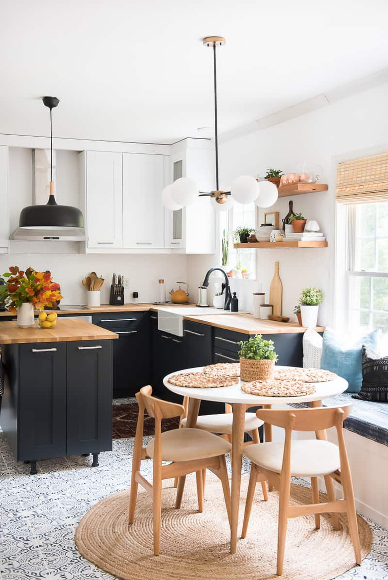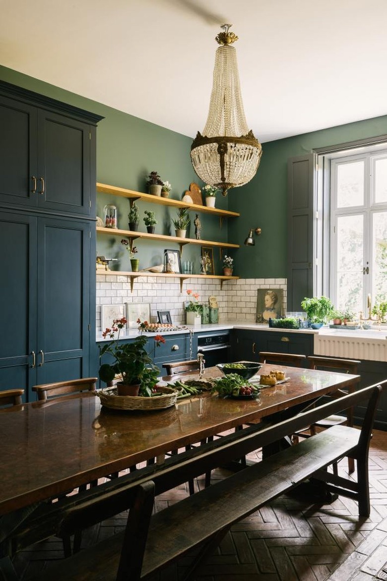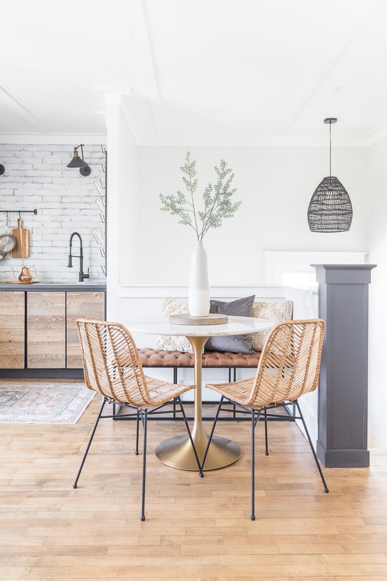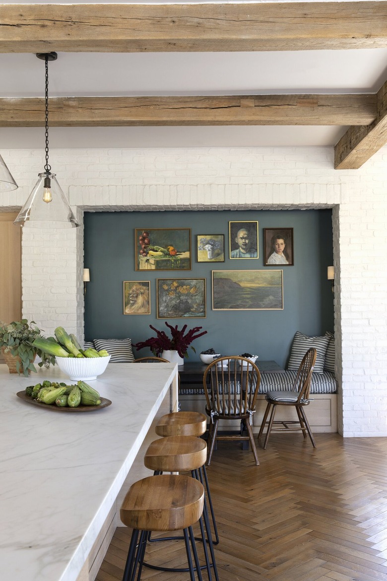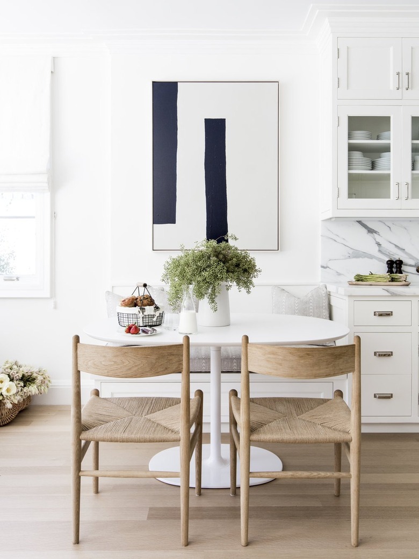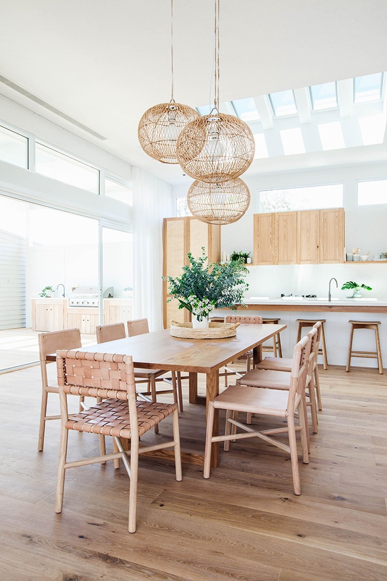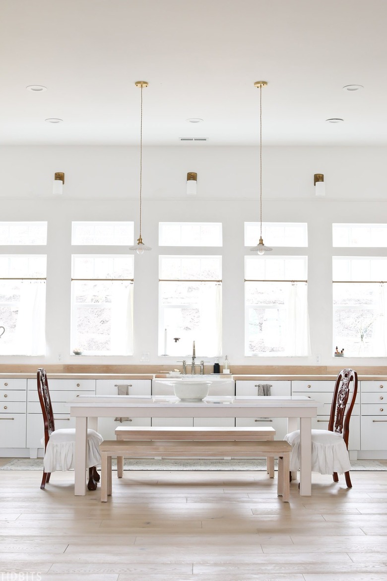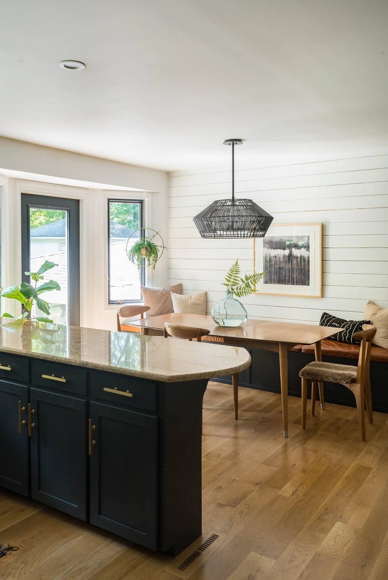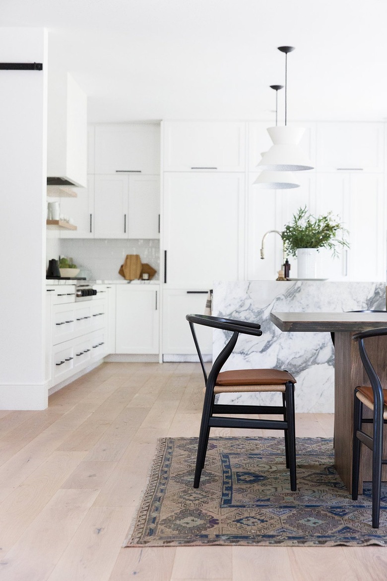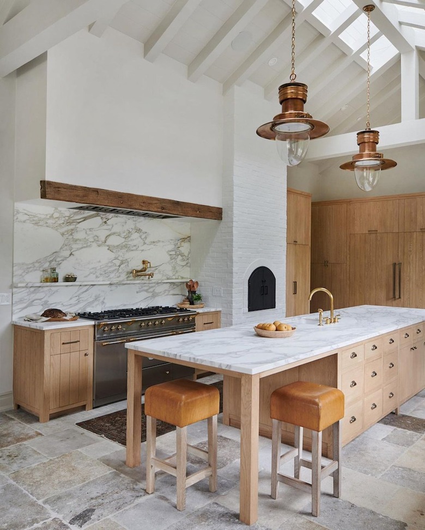15 Eat-In Kitchen Ideas That Will Make Your Space Pop
When remodeling a kitchen, homeowners tend to gravitate toward the no-brainer features: the cabinets, backsplash, or the appliances. But have you considered changing the layout of your space? If this sounds intriguing to you, it might be time to consider eat-in kitchen ideas. What is an eat-in kitchen, you ask? It's a cook space that also includes a place to eat meals. Depending on how much room you have, this can range from a small bistro set to a banquette to a full-fledged dining table.
And, like everything else in life, adding a dining component to your kitchen has its pros and cons. For instance, if you have a family, it can be a casual, laid-back place to enjoy meals together. It can also serve as a space for doing homework and playing board games, making it a fun family nook. Not to mention, it's great for parties when everyone seems to congregate in the kitchen. And it probably goes without saying but an eat-in kitchen is ideal for those who have no interest in setting up a formal dining room.
However, on the downside, creating that extra space during a remodel can be tough on the wallet. Plus, if you're someone who craves "alone time" while cooking, an eat-in kitchen can quickly turn into Grand Central Station, with family members and friends transforming your quiet kitchen into a noisy gathering place.
It really depends on your personal preferences. Does an eat-in kitchen sound like your version of an interior design dream come true? Then look to these 15 ideas for a little culinary inspiration.
1. Tuck a breakfast nook into the corner of a small kitchen.
1. Tuck a breakfast nook into the corner of a small kitchen.
When dealing with a small kitchen, an eat-in option is achievable with a little ingenuity. Take, for example, this cook space designed by Jenny of Juniper Home. Using a potentially overlooked nearby wall, a built-in bench tucks in neatly along with a small table and chairs.
2. Scale down a formal dining room.
2. Scale down a formal dining room.
If you're working with copious space, it's entirely possible for an eat-in kitchen to have the look and feel of a formal dining room, as proven by Emily Henderson's kitchen setup. The designer dressed up a bay window with a regular-sized table and chairs resulting in a formal feel, while still being fully open to the kitchen.
3. Fancy up a banquette.
3. Fancy up a banquette.
A banquette is a lovely addition to an eat-in kitchen, especially when it carries some special, eye-catching details. Kris of Driven by Decor made her banquette look chic and elegant with an upholstered bench, a gorgeous wood table, and a few throw pillows that emulate the cabinet color.
4. Create an oh-so-cozy atmosphere.
4. Create an oh-so-cozy atmosphere.
Just because a banquette is frequently intended for light, on-the-go meals, that doesn't mean that it can't look cozy and invite people to stay and linger for awhile. That's the approach Brooke of Nesting with Grace took when setting up this dining space. She incorporated sumptuous throw pillows, relaxed seating, and a pretty light fixture to cast a warm, comforting glow.
5. Include storage.
5. Include storage.
Many people don't realize that a banquette in an eat-in kitchen can provide bonus storage. When you include cabinetry in the bench, like the white set chosen by Alma of Almafied, you'll have a conveniently hidden spot to stash away servingware, tablecloths, and bar tools for cocktail hour.
6. Put a small table to work.
6. Put a small table to work.
If everyone in your house always seems to be in a rush around mealtimes, an eat-in kitchen can be a great solution. The kids can work on homework at the table while you cook, and when you're ready to serve, you'll all be right there, ready to enjoy a casual meal together. It's a layout that Aniko of Place of My Taste perfected in this charming space with the help of a petite table and chair set.
7. Or opt for a grand dining table.
7. Or opt for a grand dining table.
Maybe your culinary headquarters has tons of room. If so, you have the opportunity to place a real-deal dining table in your space, making it a true kitchen-meets-dining-room. For example, in this country setup by deVOL Kitchens, a large antique table takes center stage and is ready for sizable gatherings and big family dinners.
8. Mix up different types of seating.
8. Mix up different types of seating.
In an eat-in kitchen, there's a tried-and-true arrangement that always seems to work: a table, a couple of dining chairs, and a bench that provides additional seating. It works well in large kitchens, but if your cook space is on the small side, mixing and matching can still work when you utilize a nearby corner à la this kitchenette by Ashley of Cherished Bliss.
9. Welcome an eye-catching accent wall.
9. Welcome an eye-catching accent
wall.
Perhaps you want your dining space to feel distinctive. You're not alone. Take a page from this eat-in kitchen by Eric Olsen Design, and turn a recessed wall into a dreamy eatery with the help of a few vintage oil paintings and an attention-grabbing paint color (that's different from the rest of your kitchen, of course!).
10. Add some decorative touches to the table.
10. Add some decorative touches to the table.
To separate a table in your kitchen from everything else, use some thoughtful decorative elements. For instance, in this culinary space crafted by Alyssa Kapito Interiors, beautiful artwork, a pitcher full of greenery, and textural chairs are all it takes to create a mini dining room that's pleasing to the eye.
11. Hang a pendant light (or three).
11. Hang a pendant light (or three).
Another way to set off a dining area from your cook space is to hang some light fixtures above. You could go with one or more pendant lights, as seen in this Kyal & Kara eat-in kitchen that also artfully opens up to the living room.
12. Keep it light and effortless.
12. Keep it light and effortless.
When you envision your flawless eat-in kitchen, maybe the table is right in the middle of the action. But in order to pull this off, be sure to mirror the aesthetics of your cook space. That's why Cami of Tidbits chose a streamlined white table to match the rest of her white kitchen, creating cohesive visuals. Incorporate light wood accents to warm things up.
13. Try out a different look from the rest of your kitchen design.
13. Try out a different look from the rest of your kitchen
design.
If you'd prefer that your dining area look unique, like its own little space, set it apart with decorative elements. For example, in this kitchen belonging to Ashley of Bigger Than the Three of Us, she went beyond the breakfast bar and created a separate dine-in area that looks distinctive, with a vintage midcentury table, banquette seating, and a black boho light fixture.
14. Throw down an area rug.
14. Throw down an area rug.
To create some delineation between the kitchen and dining area, simply put down an area rug. That's exactly what Shea of Studio McGee did in this chic space, and the addition works wonders.
15. Make your kitchen island pull double-duty.
15. Make your kitchen island pull double-duty.
To include a dining aspect in your culinary headquarters, you could add a "table" at the end of your kitchen island. It's a clever and space-saving design idea, complete with stylish bar stools, as seen in this Amber Interiors design.
