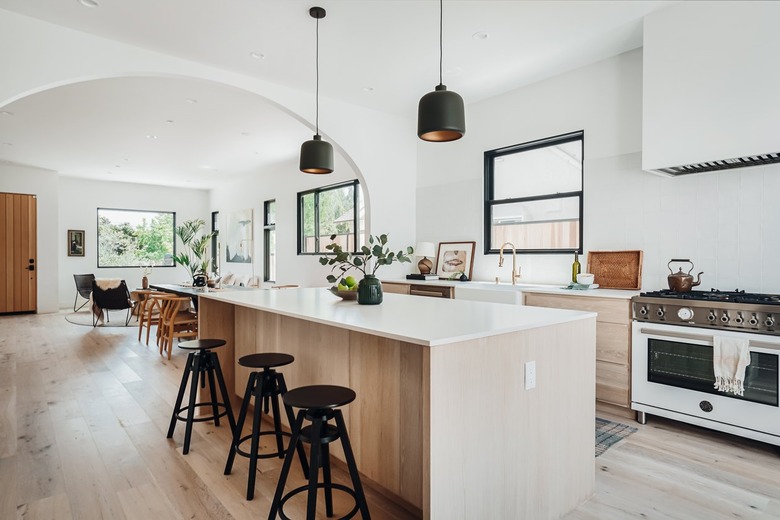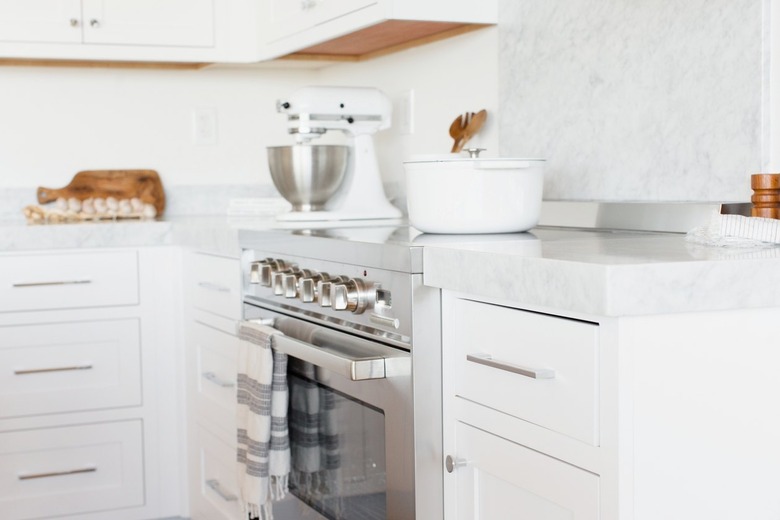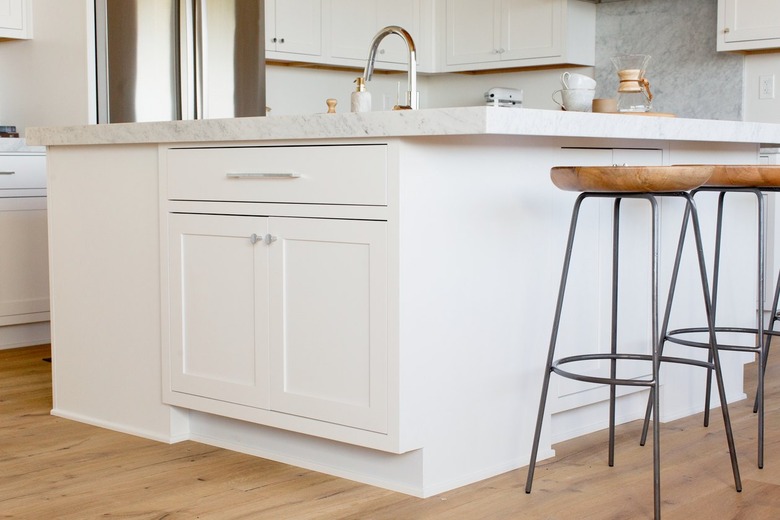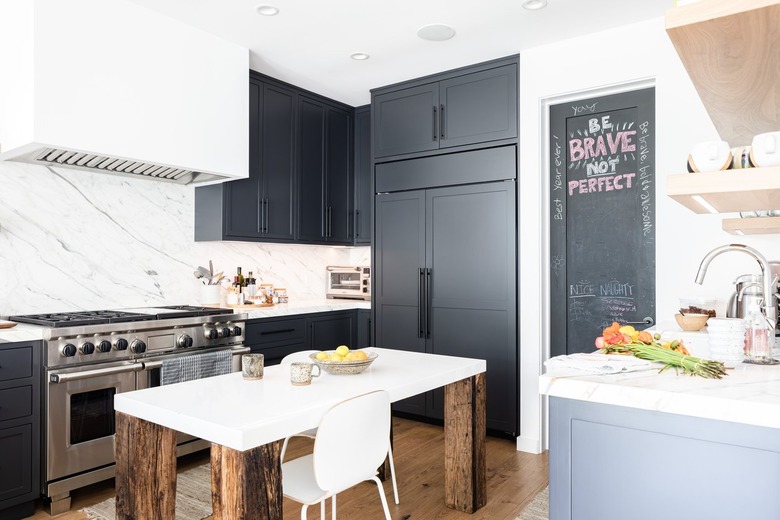Kitchen Remodeling: An Overview
Kitchen remodeling projects range from simple upgrades of surfaces and appliances to deep renovations that "gut" the kitchen down to the studs and more or less start over. Generally speaking, the more changes you make, the more steps are involved. Cosmetic changes may allow you to use the kitchen during the work, while bigger transformations can mean you'll be eating take-out or microwaved meals for quite a while. Your decision to do the work yourself or to hire it out won't likely alter the basic steps of the process, but it will certainly affect how much the project costs and how long it will take.
Kitchen Makeover or Bigger Remodel?
Kitchen Makeover or Bigger Remodel?
For most homeowners planning a kitchen update, the dividing line between a cosmetic makeover and a larger remodel is the decision to keep the old cabinets or to replace them. Cabinets play an important role because they largely define the layout of the kitchen and they represent a significant portion of its value (or replacement cost). Keeping your old cabinets means you're limited to the basic footprint they create. You can always remove a cabinet or two, or perhaps add an island or even swap some appliance locations, but keeping existing cabinets usually means you'll have pretty much the same layout, countertop space and appliance arrangement you've always had.
By contrast, when you completely replace your old cabinets, at some point your kitchen will be little more than an empty box, opening the door to numerous possibilities. It will also likely increase your budget by $5,000 to $10,000 or more (that's just for the cabinets), and it will completely disable your kitchen for several days, if not weeks.
Overview of a Simple Kitchen Makeover
Overview of a Simple Kitchen Makeover
A typical kitchen makeover involves redoing some or all of the surfaces and often upgrading one or more appliances. The cabinets stay in place, but the countertop might be replaced as well as the flooring. Appliance locations stay the same, as do the essential utilities—plumbing and electrical. The process usually starts with the cabinets and ends with the appliances:
- Cabinets: Emptying
and cleaning the cabinets. If they're getting painted, the doors, drawers and
all hardware pieces are removed, and the doors and cabinet boxes are painted separately.
A more extensive makeover may involve refacing the cabinet boxes and/or replacing
the cabinet doors. Cabinet hardware usually gets replaced unless it has vintage
appeal. - Walls and ceiling: Wall
and ceiling surfaces typically get scrubbed and painted, and this can happen
along with the cabinets. Old light fixtures can be replaced anytime after the
painting and cabinets are done. - Countertop and sink: If
the countertop is getting replaced, it's usually best to do this after the mess
of painting and cabinet work are over. A new sink or faucet goes along with
countertop installation and may be part of the installation, such as with an
integrated sink that's the same material as the countertop. - Appliances and flooring: Major kitchen appliances slide into cabinet and/or countertop
spaces, so they usually go in after the countertop. Most types of kitchen flooring
can extend under the appliances. If the flooring will be replaced, this work precedes
the new appliance installation. - Finishing touches: Finishing
elements, such as switch plates, undercabinet fixtures, towel bars and window
treatments, can be added whenever it makes sense in the process. Backsplash tile
and other wall treatments follow the cabinets and countertop, since these finishes
usually are custom-fit into the backsplash space.
Overview of a Mid-Size Kitchen Remodel
Overview of a Mid-Size Kitchen Remodel
A mid-size remodel usually follows a similar sequence to a makeover, but it likely involves cabinet removal, drywall patching and some changes to the plumbing and/or electrical elements. When the cabinets get replaced, most likely so do the countertop (and sink and faucet), as well as the flooring.
The first stage, the "demo," is removing the appliances, cabinets, countertop and flooring. This exposes the walls and subfloor, making it easy to run new electrical circuits and add or move outlets, switches and light fixture boxes as well as make plumbing changes (if the sink, dishwasher or fridge is moved).
With the plumbing and wiring done, the walls and ceiling can be patched and painted to ready the room for all the new installation. This follows the same basic order as a makeover: cabinets, countertop (and sink), flooring and appliances.
Overview of a Major Kitchen Redo
Overview of a Major Kitchen Redo
A large kitchen renovation starts with the same demo stage as a mid-size remodel but usually includes removing wall and ceiling drywall to expose the structural framing. At this point, the kitchen area is a blank canvas, ready for changes to partition walls, borrowing space from neighboring rooms or even bumping out an exterior wall or building an addition. Work of this scale is similar to new house construction, with the added challenge of tying into the existing structure and neighboring spaces and finishes.
First, the framing changes are made, which may include moving or adding windows or doors. The structural changes are followed by utility work. If the electrical upgrades are significant, or the house has been added onto, the job may include upgrading the home's service panel (breaker box) or adding a subpanel to supply the new electrical circuits. In addition, alterations to the heating and cooling (HVAC) system in the area are likely to be necessary.
With the utilities taken care of, finishing begins, starting with new drywall. Then the space is turned back into a kitchen: cabinets, countertop, flooring and appliances.
DIY vs. Contracted Kitchen Remodels
DIY vs. Contracted Kitchen Remodels
Whether you do your own remodeling or hire a professional contractor, the same basic order of tasks applies because it follows the most logical demolition and construction sequence, although a contractor, with the help of a crew or subcontractors, might be able to work on more than one aspect at the same time. Homeowners usually don't have the tools or manpower to do this.
The main differences between a DIY and pro job are time and money—and, for many people, possibilities. If you tackle a kitchen remodel yourself, it will cost less money and probably take more time—potentially a lot more time. Pros aren't just good at what they do; they're also fast at what they do, and they do it day in and day out. DIYers approach most projects as first-timers, with all the research, pitfalls and second-guessing that comes with it.
There's also the question of legality. Many mid-size and almost all major kitchen remodels require permits. This means the work must pass inspections. Homeowners may or may not be allowed to do their own plumbing and electrical work; if they are, they may have to pass a competency exam just to get the permit. Again, more time added to the project.
Finally, there are the possibilities. If you dream of a dramatically transformed kitchen that's open to the adjoining rooms and is filled with natural light and pricey amenities, do you have what it takes to do this? Do you know how to frame in a new window, tear down (potentially load-bearing) walls and hang expensive cabinets? If not, a contracted job probably makes a lot more sense.




