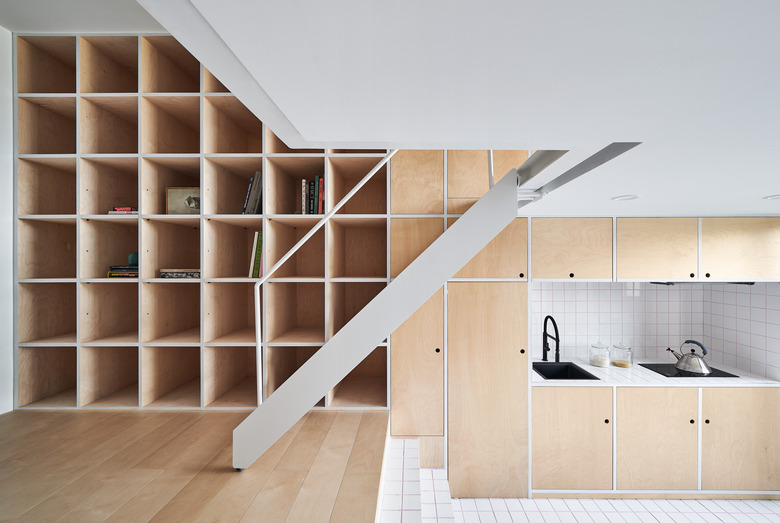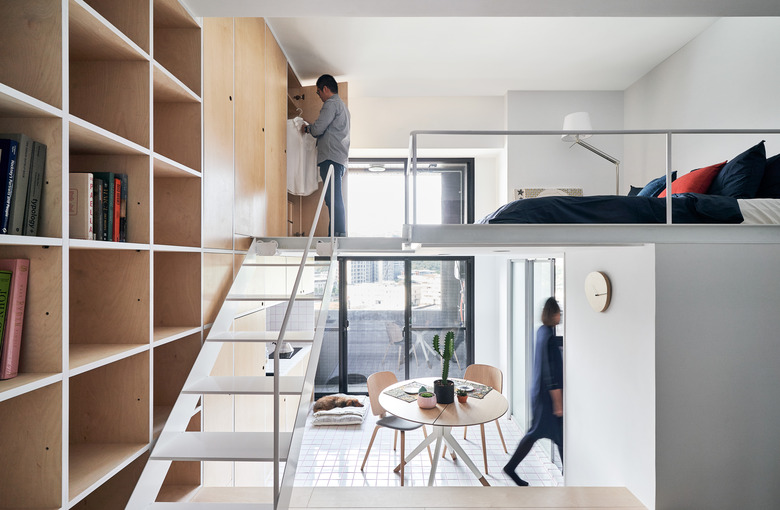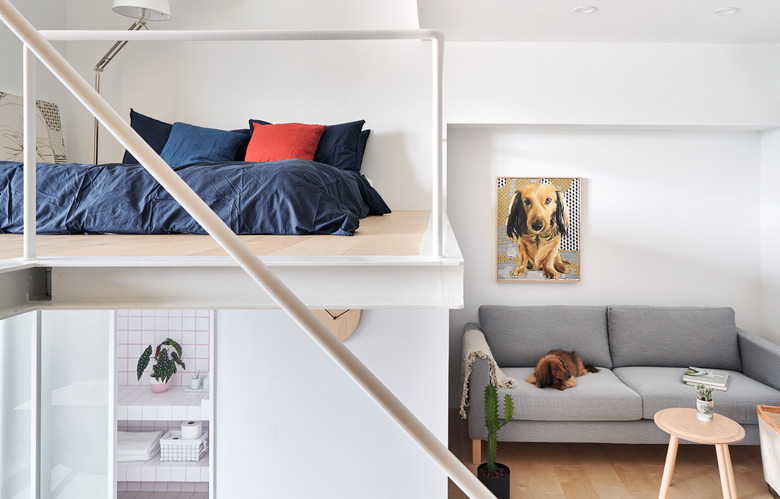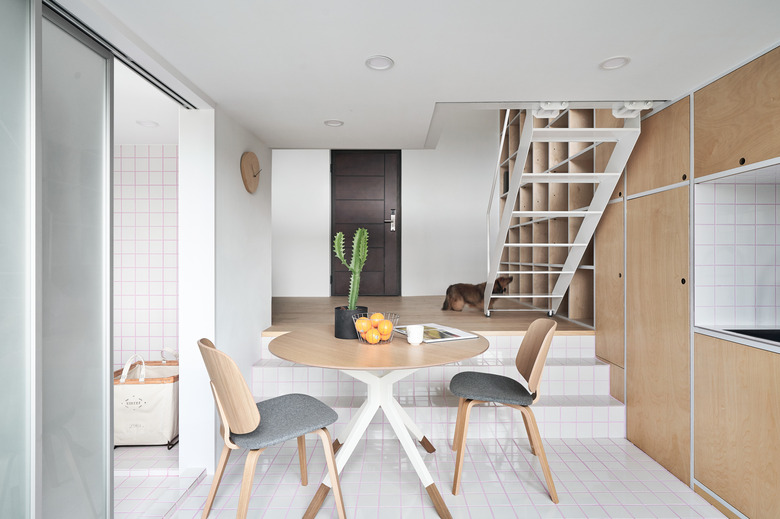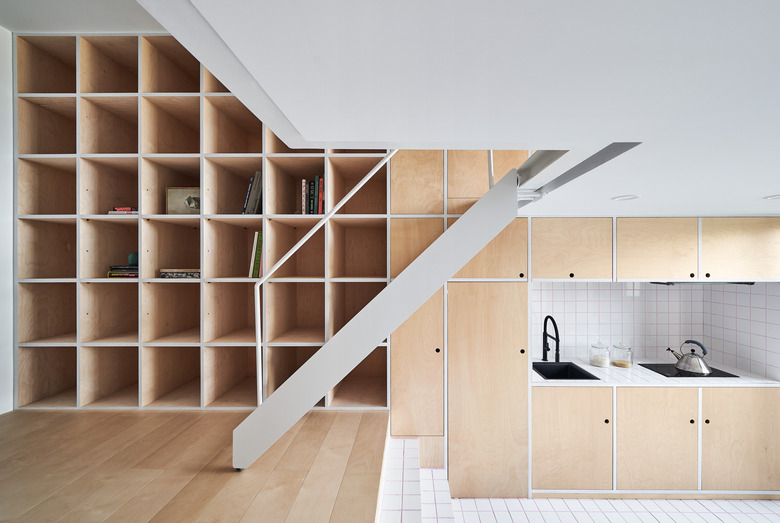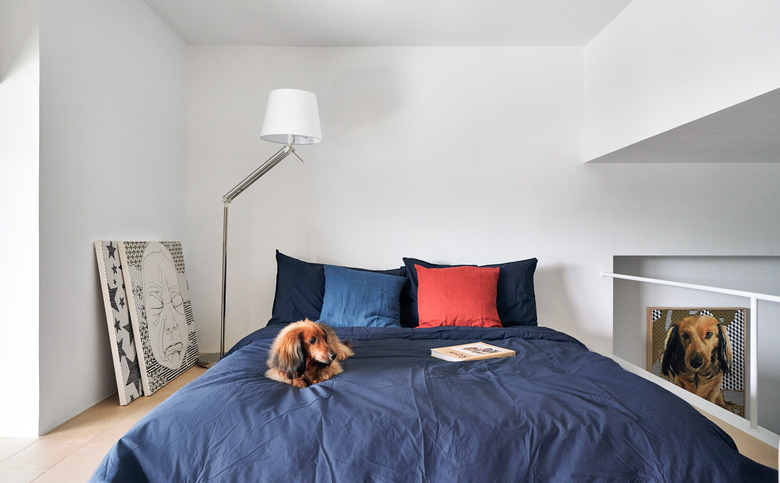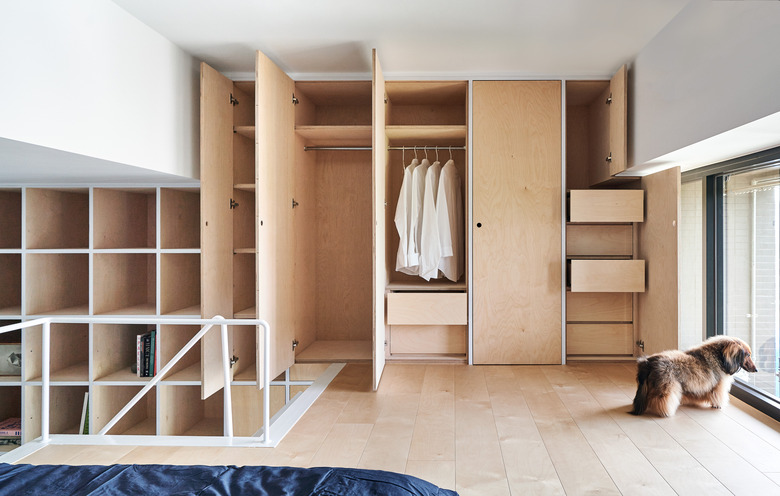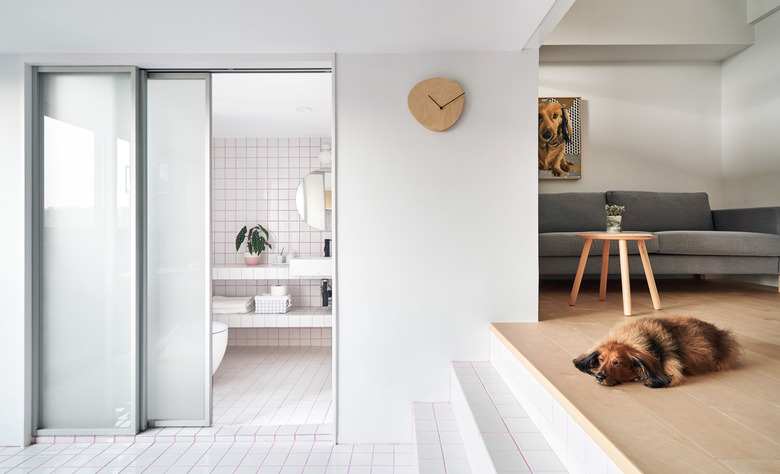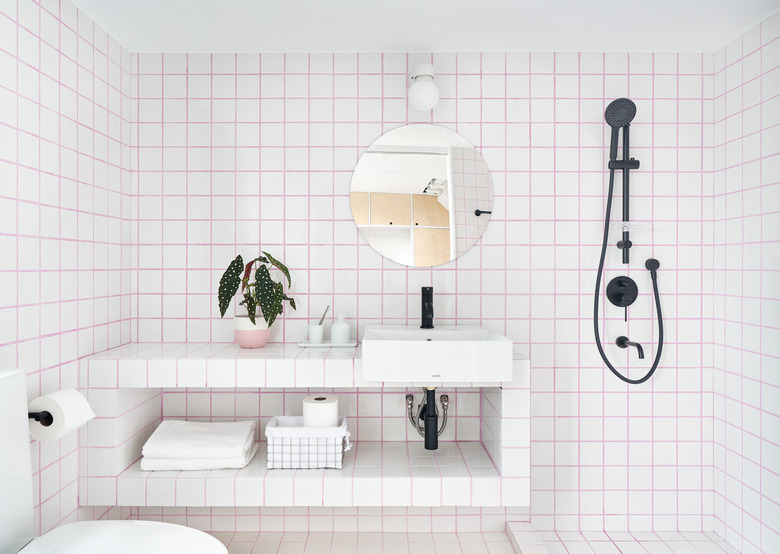A 'Micro' House With A Gender-Neutral Design In Taipei
Phoebe Wen and Shihhwa Hung of PhoebeSayswow Architects were presented with a unique challenge: design a prototype for an affordable gender-neutral guest house that can be adapted to different metropolitan areas. To create a space that checked all those boxes, they had to focus on flexibility. The just over 350-square-foot apartment is located in the Muzha district of Taipei and features three levels. The architects connected all three spaces with a storage wall that lines one entire side of the home.
They kept the materials simple, opting for birchwood and white square tiles. Cherry pink grout adds a bit of fun to the otherwise minimalist design. They also devised a rolling steel staircase from the living area to the bedroom. The finished design combines all the requirements into a bright, livable space that will hopefully be popping up in cities around the world.
1. Living Room
Double-height windows illuminate the entire apartment, which was completed on a $40,000 budget. The steel stairs to the mezzanine is on wheels to give access to the built-in storage.
2. Living Room
The living area is located on the main level. An Ikea sofa and simple side table stick with the minimalist style.
3. Dining Room
A BoConcept table and chairs are the centerpiece of the lower level dining area/kitchen. The architects wanted the apartment to have a variety of seating areas for entertaining.
4. Kitchen
The compact kitchen is contained in one wall on the lower level. Birchwood was chosen to add warmth to the apartment.
5. Bedroom
The architects kept the lofted bedroom simple. Placing the bed on the floor helps make the ceilings feel higher.
6. Bedroom
Built-in storage lines the opposite end of the bedroom.
7. Bathroom
The bathroom's tile was also used as the flooring in the dining area and on the steps from the living area, which can double as bench seating.
8. Bathroom
The architects installed low-maintenance, white glazed tile to contribute to the apartment's relaxing vibe. Black fittings from Phoenix Tapware add contrast to the white-and-pink bathroom.
