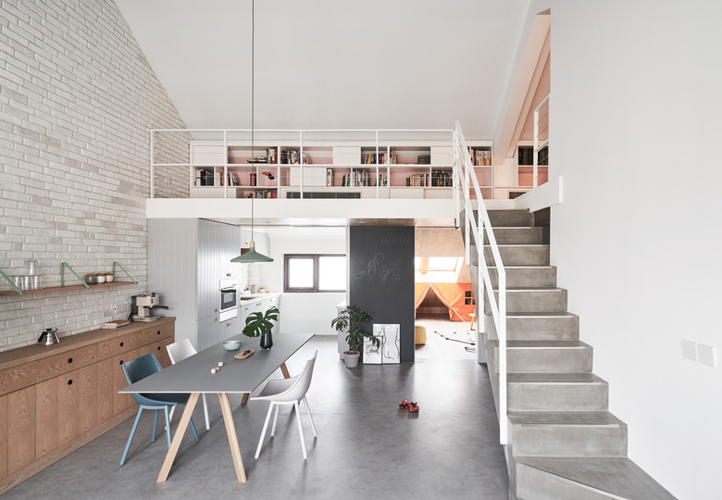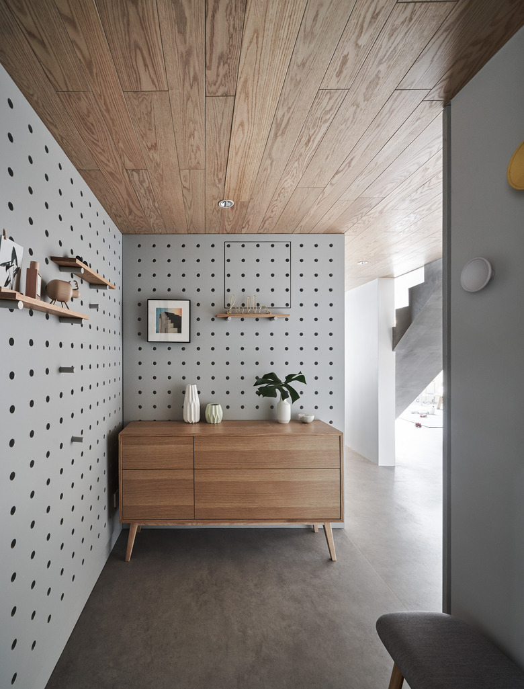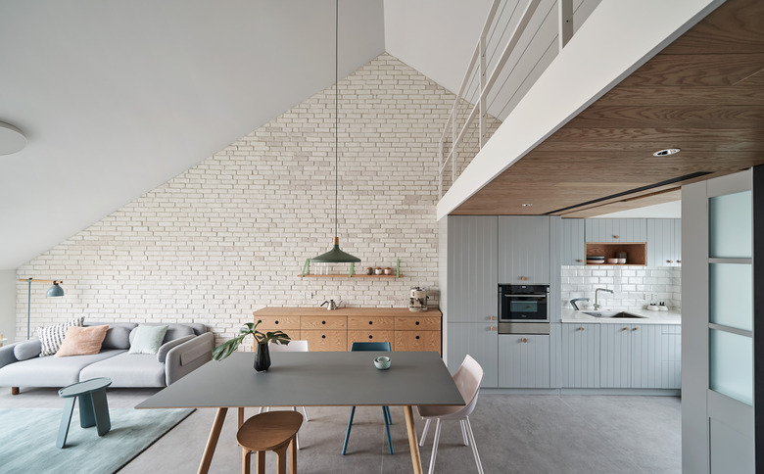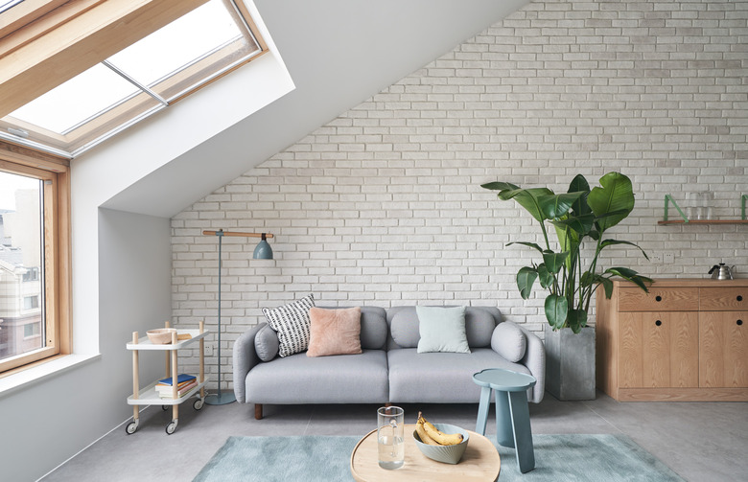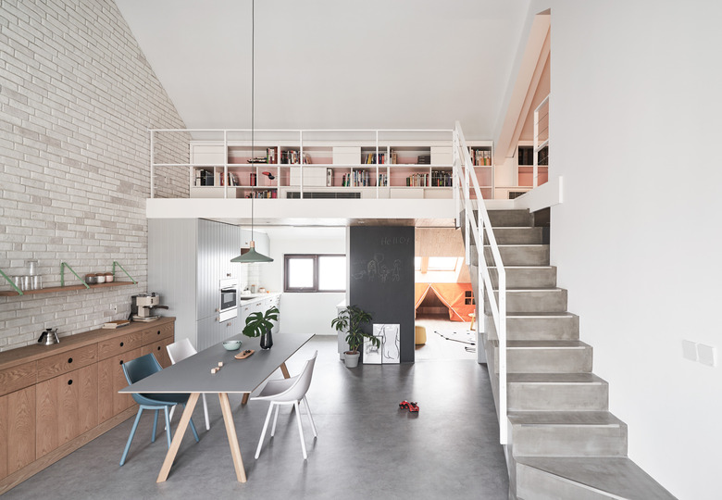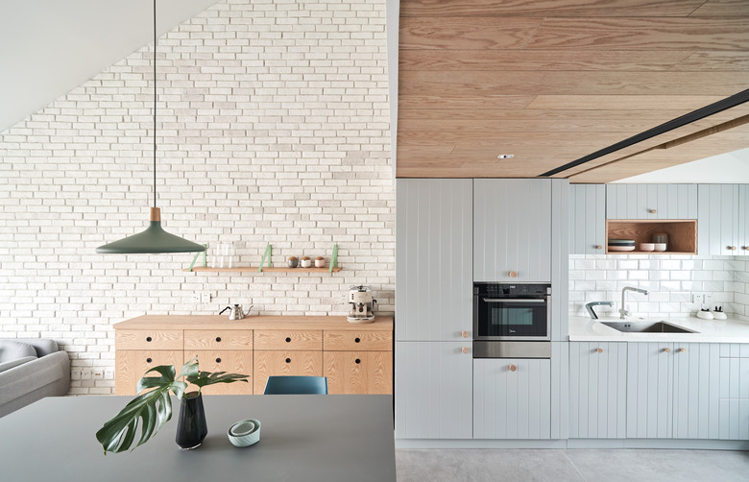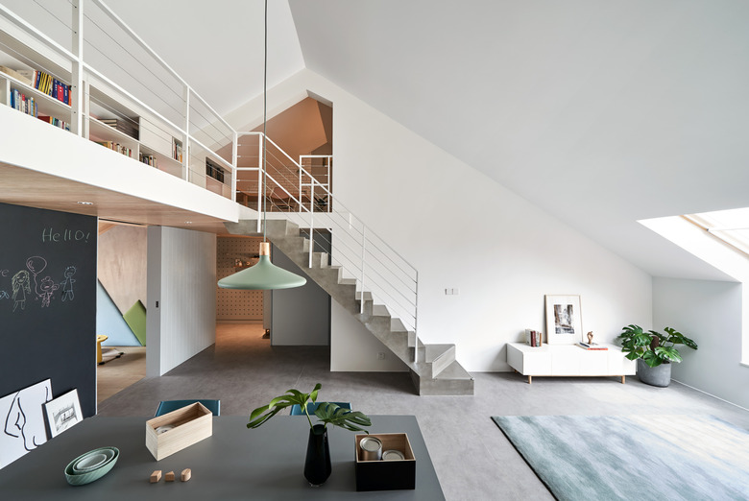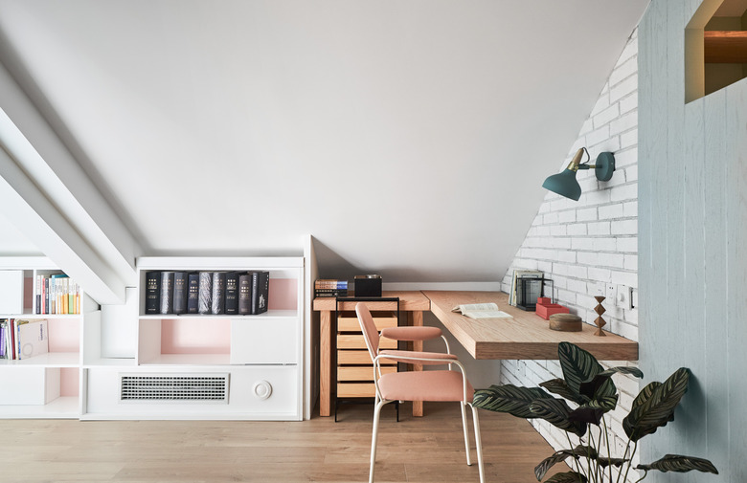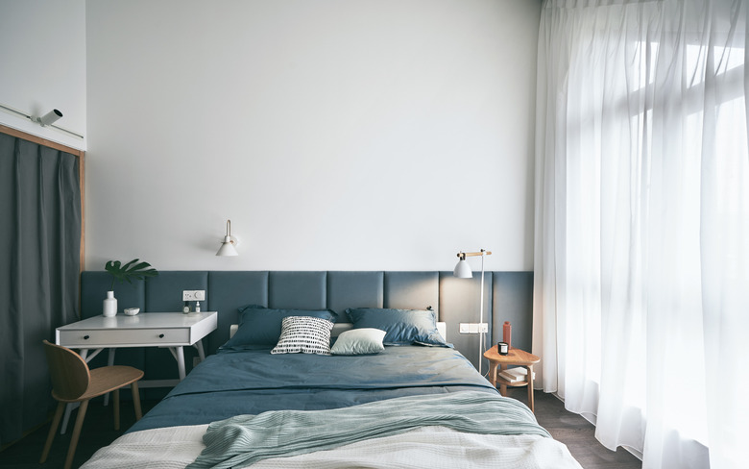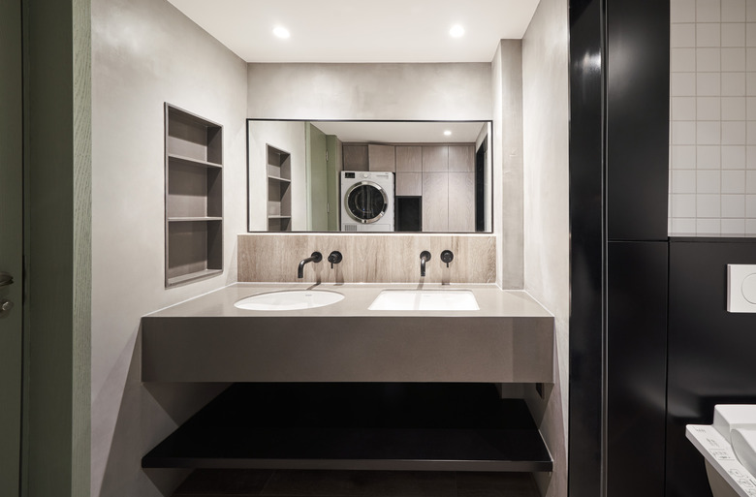This Modern Home Is Filled With Great Design Hacks
Hao Design has a knack for designing homes that are inspiring to the young and the young at heart — the firm isn't afraid of using color or having a bit of fun. (We still can't get over this apartment that has its own slide.) For a couple and their young son in the Haidian District of Beijing, Hao devised a family-friendly, two-level home designed for flexibility. (Like sliding chalkboard doors that can close the kitchen and the playroom off from the bright and airy open living and dining area.)
The home's dramatic sloping ceiling made things challenging for the designers, but they were determined to preserve and highlight it. The upper level houses the study, and the team took advantage of every square inch of space. The catwalk above the living area is outfitted with bookshelves that conceal the apartment's ventilation systems. Each level has spots for play, which lets mom and dad work or cook and still keep an eye on their little one. The end result is a home that encourages togetherness, while letting everyone have their own space.
1. Entry
Pegboard lines the entry hall, making it easy to change up the shelving and art on display.
2. Living Area
The soaring ceilings help the living area feel open and spacious. One of the walls is covered in faux-weathered brick, adding a bit of a rustic vibe to the urban home.
3. Living Area
The husband is a fan of simplicity, so the designers chose furniture with playful lines and used a palette of pastels and neutrals.
4. Dining Room
Wood accents, including the dining area's coffee bar, were used throughout the design to add warmth and texture to the space.
5. Kitchen
White subway tile shines in the kitchen, where the wood-lined ceiling makes the space feel cozy.
6. Staircase
The steel-and-concrete staircase leads to the mezzanine study. The sliding chalkboard wall can close off the playroom when the couple has company.
7. Office
The white brick continues up in the mezzanine study behind the built-in desk. The bookcases reveal a pop of pale pink.
8. Bedroom
The master bedroom is a sophisticated retreat with a custom headboard that spans the wall. The wife, who works as an editor, requested a corner to work on her own projects.
9. Bathroom
Black surfaces and accents contrast with the bathroom's pale gray palette. Instead of installing matching sinks, the designers opted to use two different shapes.
10. Playroom
The playroom is decorated with a chalkboard wall, plush mountains, and a tented hideaway.
