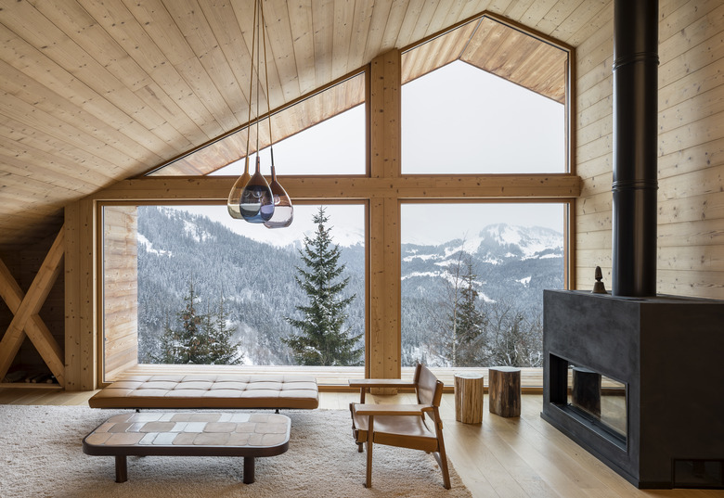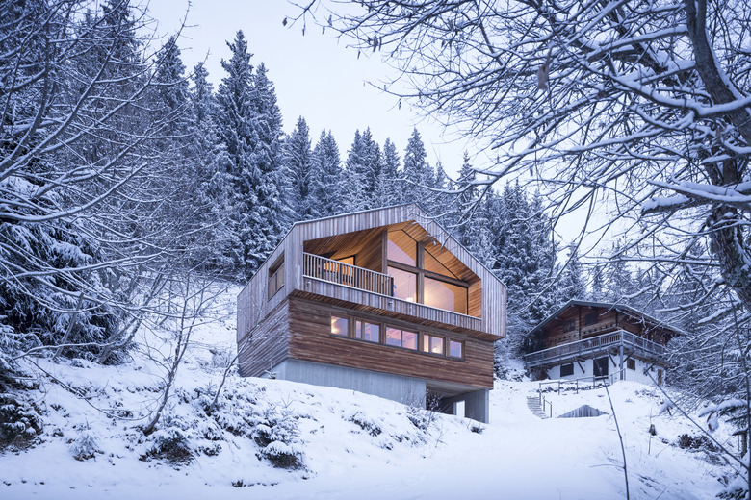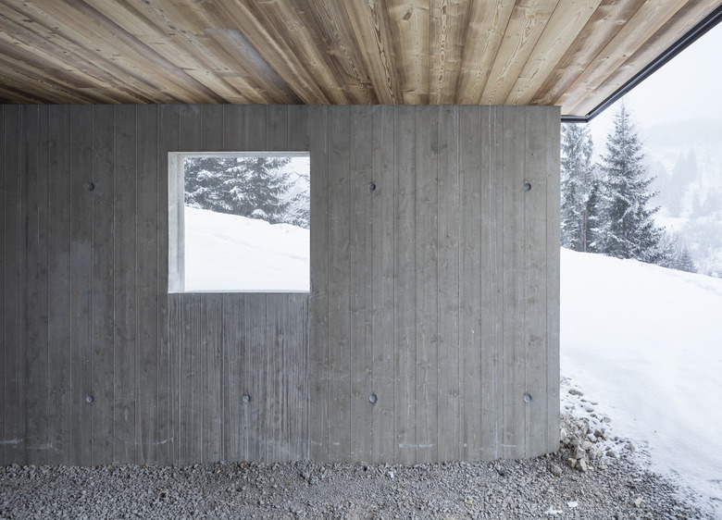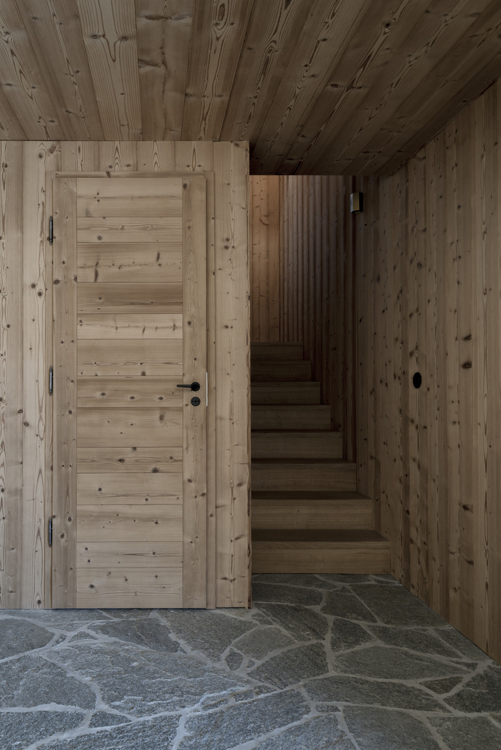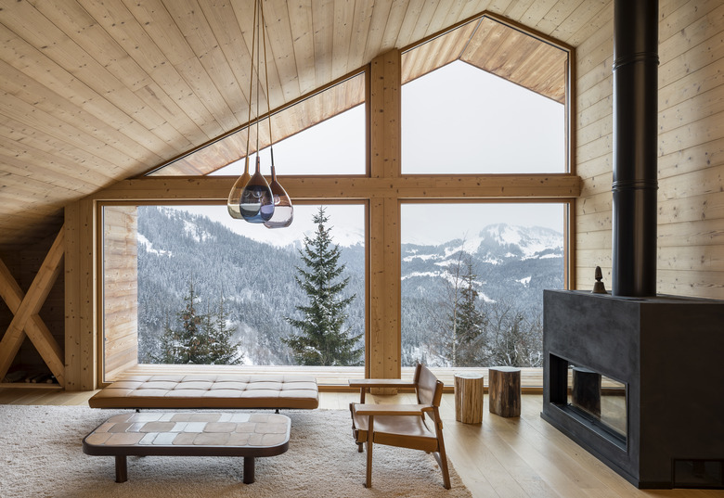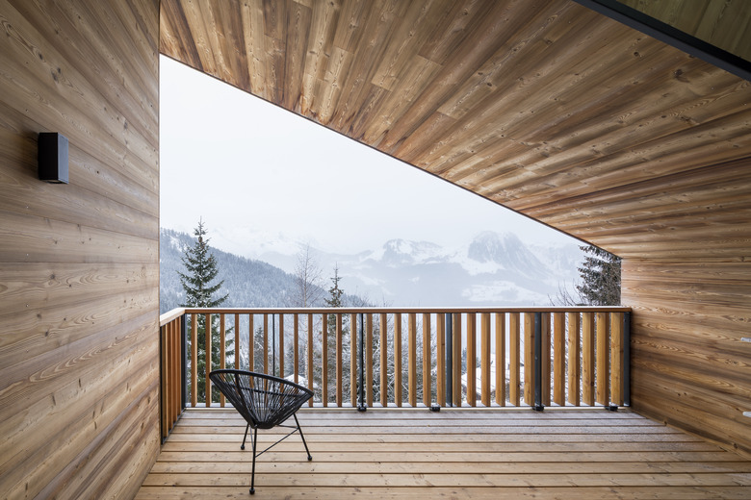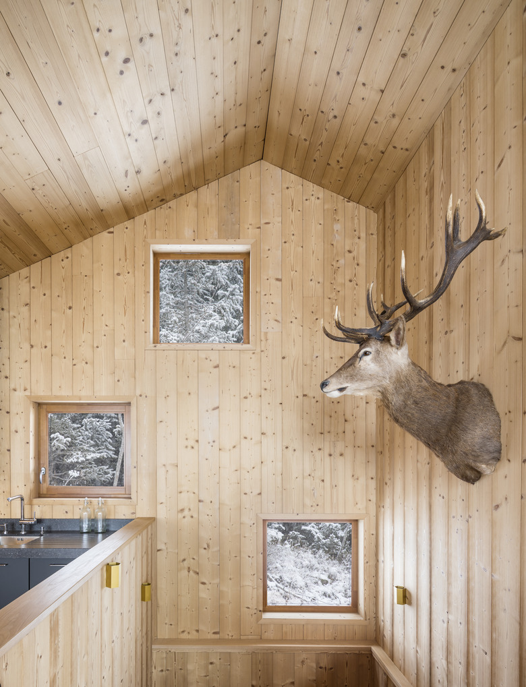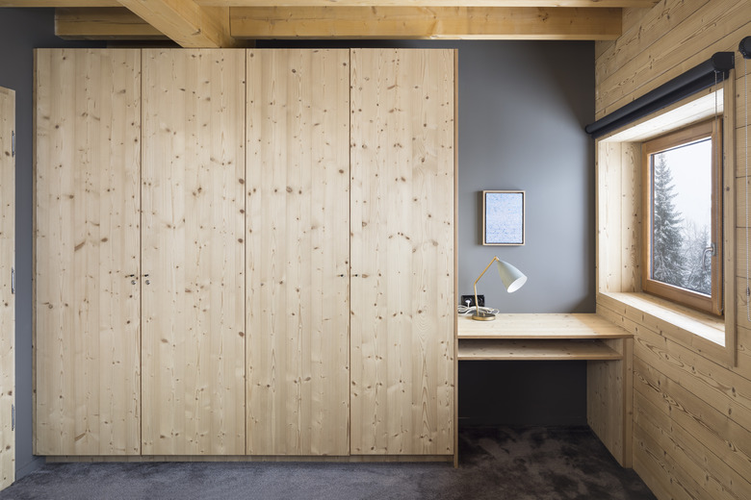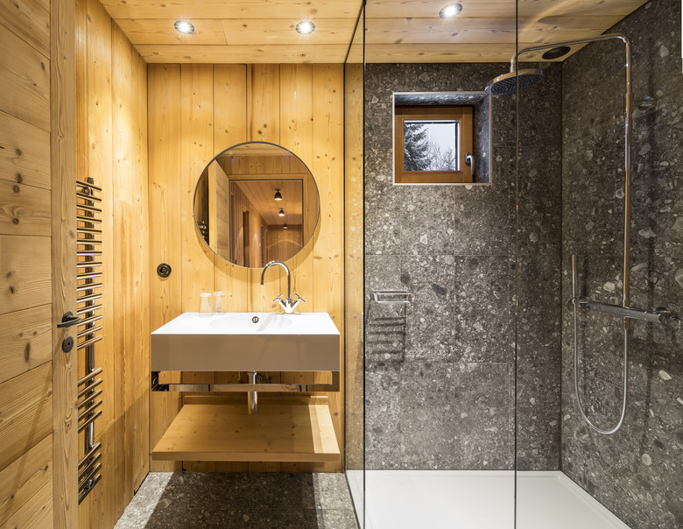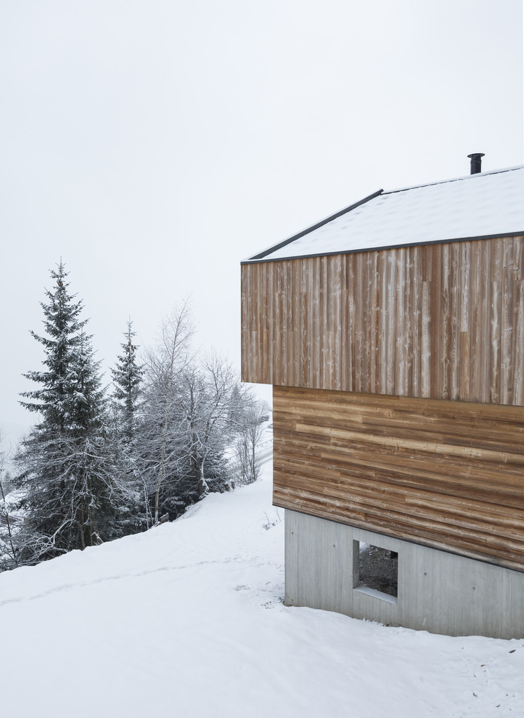A Family's Home In The French Alps Skirts Traditionalism For A Modern Look
When a family of avid skiers sought a chalet of their own in the French Alps, they were drawn to the preserved alpine valley community of Manigod. But the area's charm came at a cost: strict architectural guidelines restricted how the couple and their four children could build their property. As art enthusiasts who run a gallery, the owners didn't want another cookie-cutter mountain escape — they wanted something with meaning. "The clients wished to retain all the dimensions usually associated with mountain homes, but clearly expressed their wish to do it with respect to the zeitgeist, not through a nostalgic approach of mountain architecture," architect Alireza Razavi said. When he and his namesake studio were brought on board, they studied the motifs of local historical buildings and used their findings to bypass many of the area's design rules. They kept their eyes on outlines for roof slopes, window sizes, and building materials as they crafted the address's three stories, which are outfitted in contemporary concrete and timber. And when they were finished, they unveiled a 2,150-square-foot residence that looks modern while making a nod to the past.
1. Exterior
In Manigod, building details like roof slope, building material, and window sizes are strictly controlled to preserve the alpine village's image. Each floor's overhang protrudes slightly further than that of the floor beneath it for greater protection from heavy loads of snow.
2. Garage
Access to the home is granted through the concrete base's exposed garage. On the ground level, a mudroom waits for wet ski gear.
3. Stairs
Pine steps add natural warmth and lead from the ground floor to the upper levels. The first floor has only bedrooms and serves as a transition from the concrete base to the top floor's mountain views and communal spaces.
4. Living Room
The homeowners chose the property because of their "familiarity of the area and the view," Razavi said. The top floor's living area features large wooden windows by Blanc. In addition to the cozy feelings added by the timber interior, a fireplace by Fondis provides physical warmth.
5. Balcony
Alpine vistas are framed by this sheltered balcony.
6. Stair Well
Rustic touches, like this mounted deer, adds to the home's alpine flair. In the kitchen, black Schmidt cabinetry contrasts with the rest of the natural wooden textures of the upper level.
7. Bedroom
Throughout the home, warm gray paint breaks up the wooden interiors. In this bedroom, family storage reigns supreme.
8. Bathroom
In the bathroom, the gray paint used in the residence is traded for gray stone tiles. Glass panels separate the shower from the Alape sink while allowing light to infuse the space.
9. Exterior
"Our own goal for this project was prove that architectural design is a continuum," Razavi said. "It needs to integrate a wide spectrum of information and translate into a built form, which in turn will contribute in creating the very landscape in which we live."
