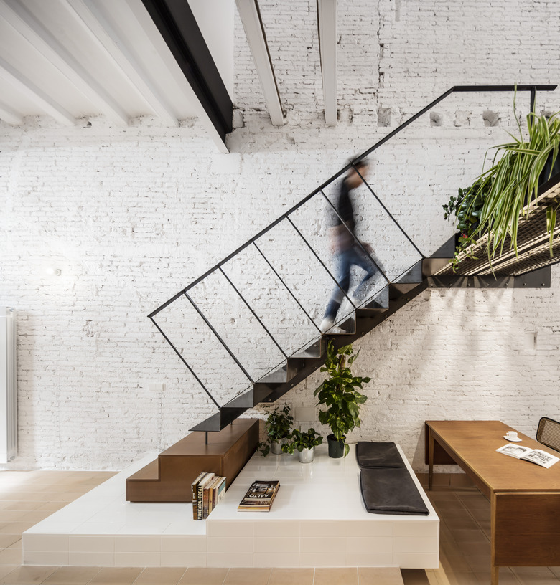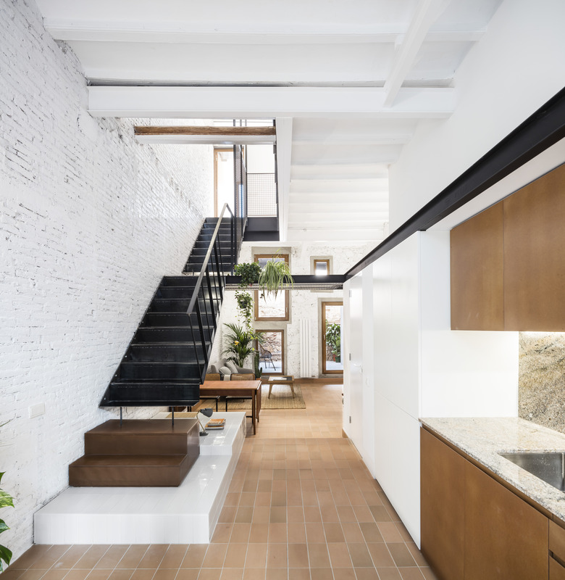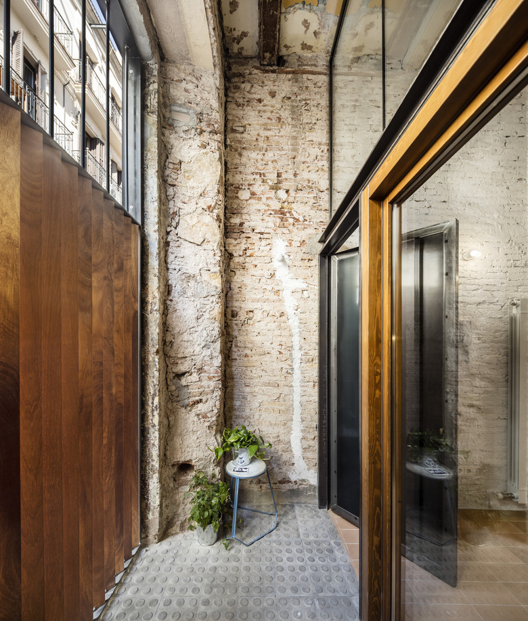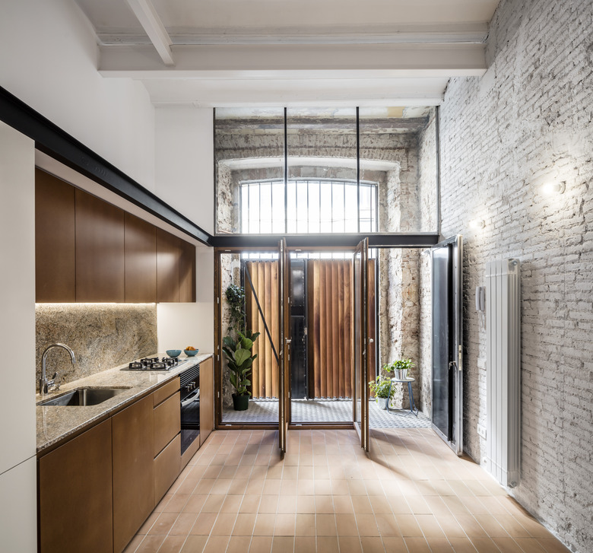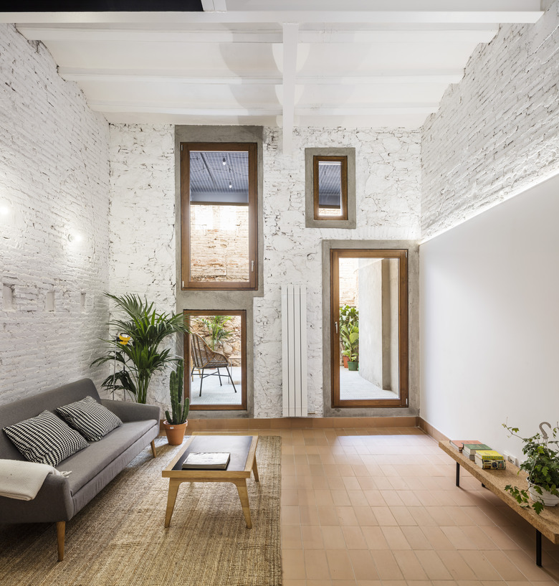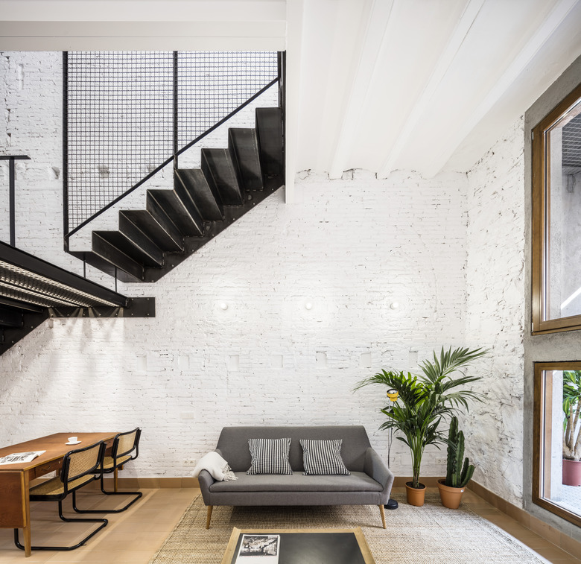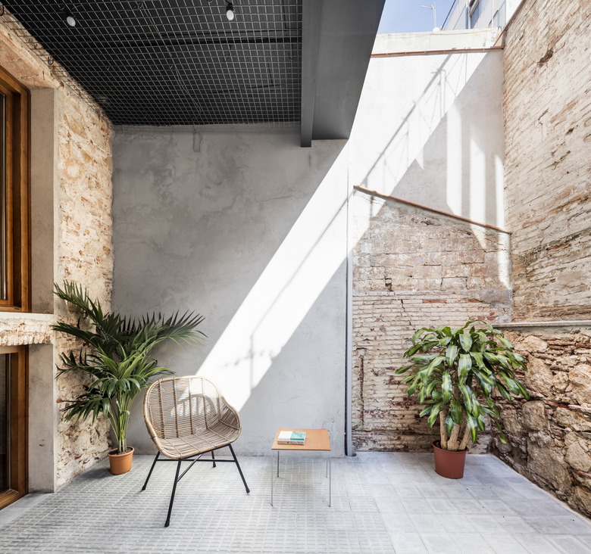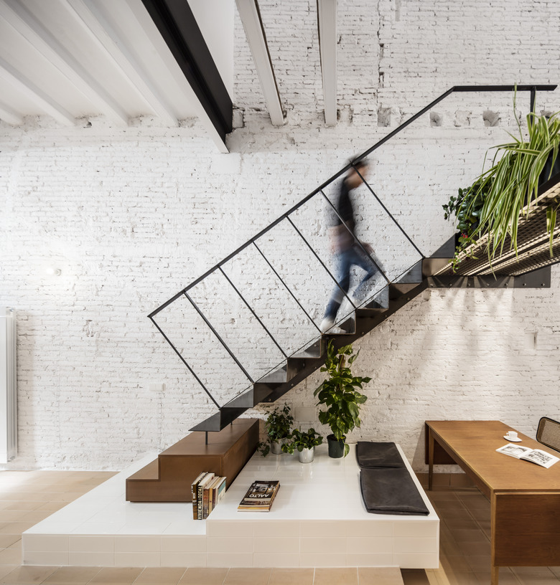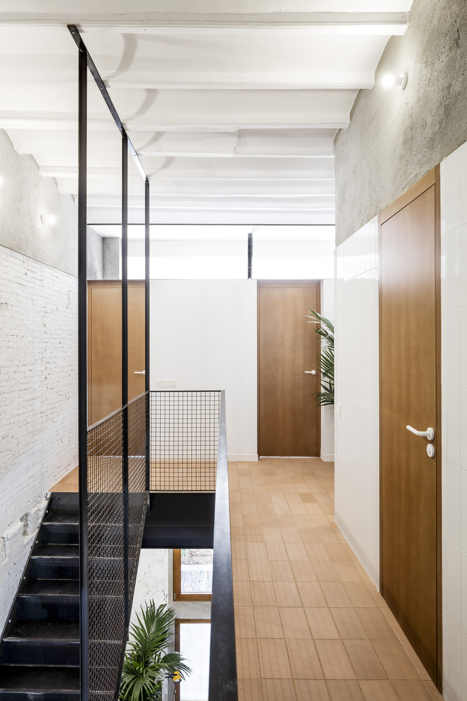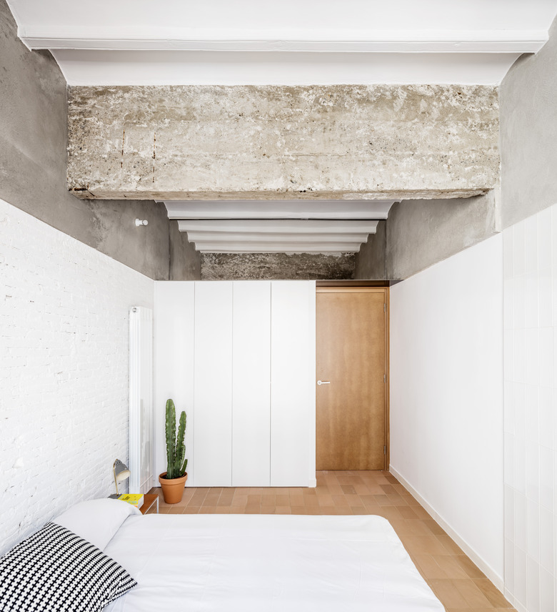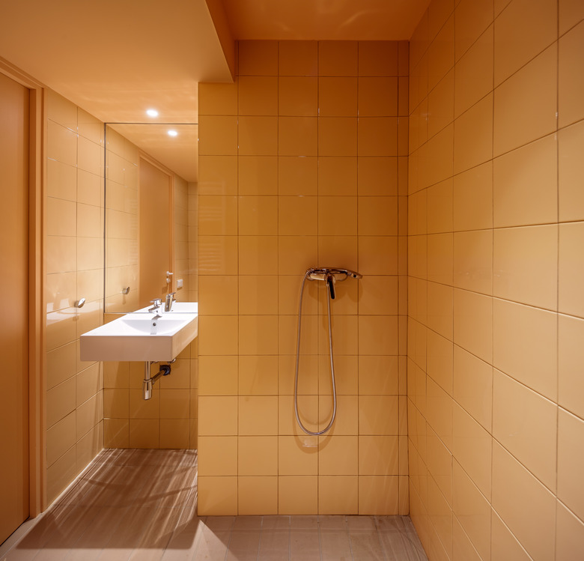The Ground Floor Of This Textured Barcelona Home Was Once A Store
In the beginning, there were two separate entities of one Barcelona property: a store on the ground floor and an apartment overhead. But its setting in the city's Gracia District, which is home to Gaudi's famous Parc Güell, was a prime location — the owner knew the building was better served as a two-story home. RÄS Studio was hired to unite the functionally independent units into a single residence, while honoring "the clients' goal to respect the identity of the estate," architect Clàudia Fuglsang-Madsen said. But turning a commercial space reachable from the street into a home came with its own share of struggles. The team embraced the storefront as a small patio, and crafted an opening large enough to install a metal staircase that united the two sites. With the living areas on the ground floor and private rooms above, they then took care to preserve as much of the original building as they could. They discovered original brickwork and intertwined it with traditional iron and terracotta, and blended areas with shared textures and natural light, too. At just over 1,460 square feet, the property is no longer closed off. It's an unlikely, but beautiful, home.
1. Living Area
When entering the home, the front door opens into an airy living space and kitchen, with an eye-catching metal staircase stealing the show. RÄS Studio drilled into the existing concrete slab to create a large enough opening to place the stairs in.
2. Threshold
To cope with the "intimacy issue" given by the storefront's facade, RÄS Studio created a small patio that serves as a buffer between the street and the home. This semi-outdoor patio adds intimacy to the space and lets those on the street know it's a home, not a business.
3. Kitchen
Recovering and emphasizing the property's original materials was central to the home's design. Throughout the property, the smooth textures of natural terracotta flooring by Cerámicas Calaf SA contrast with the rugged look of the building's original brickwork that was exposed after years hiding beneath other walls. In the kitchen space, cabinets by Mur & López add a wooden element.
4. Living Area
Natural light fills the living space from Iscletec's rectangular windows and door that opens to a back patio.
5. Living Room
A vintage gray sofa sits across from a coffee table from Scandinavian furniture supplier, Gidlööf, in this tranquil living space.
6. Patio
The ground floor's living space grants access to a private outdoor patio made of mixed materials, including the home's original brick, with more modern concrete and iron additions.
7. Stairs
The stairway is separated into two sections with a metal platform acting as an intermediate landing.
8. Upstairs
Upstairs, the space is separated into rooms for storage and rest, with upper glass panels ushering in Mediterranean rays.
9. Master Bedroom
The master bedroom embodies the home's blend of old and new. A concrete beam details the perimeter of the outer walls and divides it into to different heights.
10. Bathroom
The minimalistic bathroom boasts an all-tile approach, using terracotta throughout.
