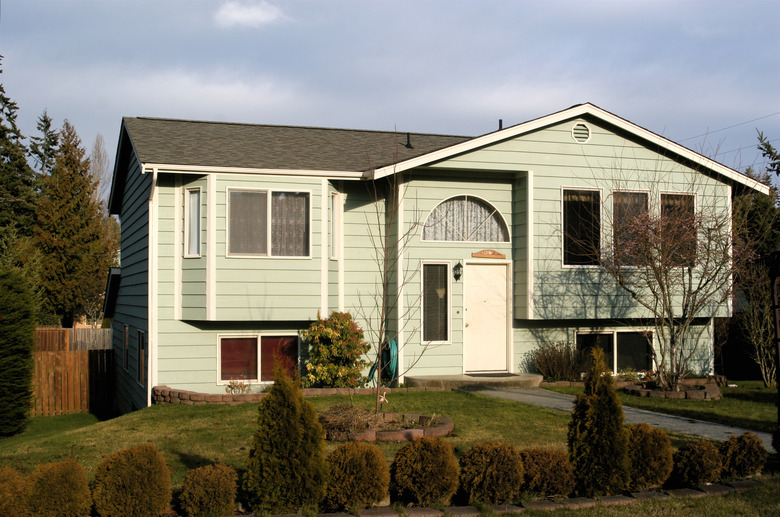The 6 Disadvantages Of Split-Level Houses
We may receive a commission on purchases made from links.
Split-level homes feature three or more floors that are staggered instead of stacked on top of each other, with short sets of stairs connecting the levels. You'll usually have the main floor with the living room and kitchen in the middle, the bedrooms on a slightly higher level, and an entertaining area on a lower level. There are different types of split-level houses based on the layout, but they all offer some inconveniences that could be considered disadvantages.
1. Lots of Stairs
1. Lots of Stairs
No matter how much variation there is between split-level homes, one common characteristic is the number of stairs. Many split levels have multiple stairs just to enter the home through the front door depending on how the house is designed.
Once you get inside, you have to go up or down the stairs to get to various living spaces within the home. All those stairs are good for squeezing in a little extra cardio, but they can also be challenging for young kids or people with mobility issues. Even a temporary mobility limitation, such as recovery from surgery, can be difficult since the kitchen and bedrooms are typically on different levels. If you have kids, it'll take lots of baby gates to keep little ones from going up or down stairs.
2. Limitations for Remodeling
2. Limitations for Remodeling
Split-level homes have a fairly distinct layout that makes sense. However, this can limit your remodeling options because you'll most likely need to keep the rooms in the same locations. It's more challenging to do a complete gut job and rearrange the layout like you can with a ranch-style home. For example, moving the bedrooms to the main floor where the entrance is located doesn't make sense. You also have more stairs to deal with and a broken-up floor plan that can make it difficult to expand rooms or change how things flow.
3. Broken Up Entertaining Space
3. Broken Up Entertaining Space
With a split-level floor plan, the multiple levels can make entertaining more challenging. You typically have a living room and dining room with the kitchen, but additional entertainment spaces often go on a lower level. The limited main floor space and the separation between it and the lower level can make it difficult to have all of your guests in one space.
4. Uneven House Lot
4. Uneven House Lot
Many split levels are built on uneven lots. This works well naturally with the staggered layout, allowing the lower level to come out from the hill rather than requiring the builder to do a lot of excavating. The design makes good use of the natural topography, but hilly lots are more difficult to mow, and you don't get a large, flat area for outdoor activities.
5. Perception of Being Outdated
5. Perception of Being Outdated
Split-level homes gained momentum in the 1950s and 1960s, but they dropped off quickly after that. While some construction companies still build split levels, they're not nearly as popular as ranch and two-story homes. Some people view split-level homes as being outdated. They can also be difficult to landscape to make them look updated with good curb appeal.
6. Possibly Difficult to Sell
6. Possibly Difficult to Sell
When buyers look at homes, they often look for a certain style of home, such as a ranch or two-story home. Split-level homes aren't commonly chosen as the preferred layout, partially because of the potentially outdated look and due to other drawbacks. If you're trying to sell your split-level home, you'll likely also eliminate certain buyers, such as those with limited mobility who don't want to deal with the steps. While you can still successfully sell a split level, you might find it a little more challenging than with other types of homes.
