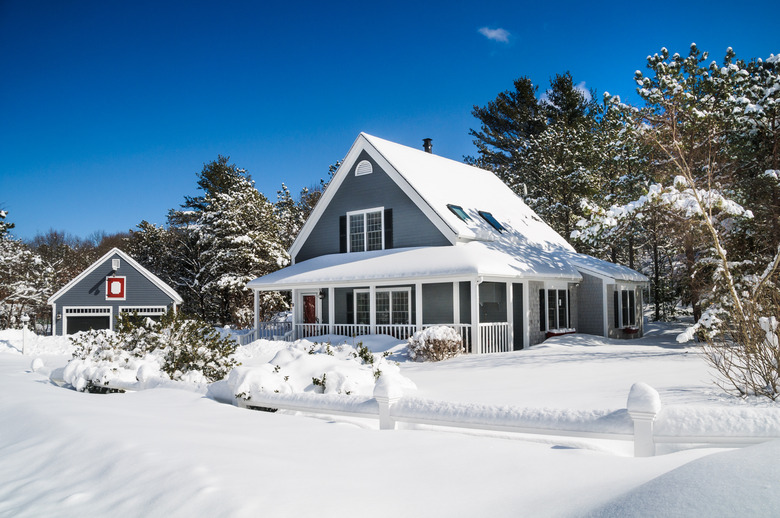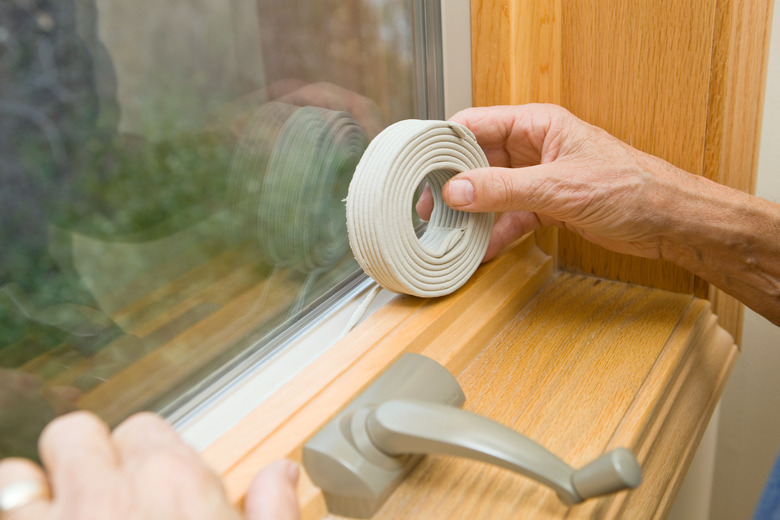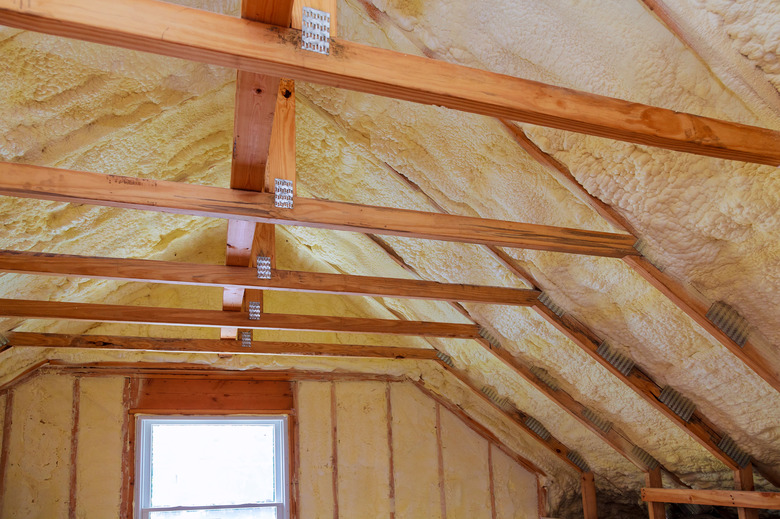What Is Air Sealing? Learn This Method Of Protecting Your Home From Extreme Cold
We may receive a commission on purchases made from links.
Efforts to make a home more energy efficient and comfortable during brutally cold winters usually focus on adding insulation, but equally important is air sealing your home against drafts and leaks that can steal warm air or allow icy-cold air to enter. Hiring a professional to do a home energy audit is helpful if you're experiencing major heat loss, but most homeowners can get away with finding areas where outside air is coming in and tackling a few DIY projects that provide noticeable improvement. You can get started with your air sealing efforts with an investment of no more than $50 for some tubes of caulk and some weatherstripping.
Tip
Air sealing is a process of finding drafty areas in the home — which let cold air in and warm air out — and sealing those areas up by weatherstripping, caulking, adding expandable foam or installing tools like rubber seals.
Why Air Sealing Is Important
Why Air Sealing Is Important
ENERGY STAR estimates that air sealing can increase energy efficiency and save homeowners 25 to 40 percent on heating and cooling costs. If that's not enough incentive, you'll also be reducing your home's carbon footprint — either directly by running your furnace less or by reducing use of electricity, which in most areas is generated mainly by burning fossil fuels.
You may save more than just energy costs. A drafty wall under a sink can lead to a frozen, burst pipe that can cause thousands of dollars of damage. There are also health benefits to air sealing your home. As warm air pours into a wall and meets freezing air, the result is condensed moisture, which can quickly begin to foster mold and mildew that can cause a host of health problems.
Places Where Air Sealing Is Important
Places Where Air Sealing Is Important
Pay attention to any areas where the heated living space in your home is adjacent to the outdoors or adjacent to unheated indoor spaces. Focus efforts on the outer walls, ceilings and floors of all heated rooms. It's also wise to pay attention to the outer walls of unheated spaces, such as crawl spaces, attached garages and basements. If these too are air sealed, the unheated area becomes dead air space that adds insulating value to your home.
Areas on which to focus when air sealing your home include:
- Attic hatches and other openings
- Attic knee walls
- Shafts for pipes and ducts
- Dropped ceilings and soffits
- Staircase framing along exterior walls
- Porch roofs
- Chimney flues and shafts
- Recessed lighting canisters
- Furnace ducts
- Ventilation fans
- Exterior wall penetrations
- Fireplace walls
- Common walls between garages and living spaces
- Cantilevered floors (over decks, etc.)
- Rim joists, sill plates and foundations
- Window and doors, including case moldings
- Baseboards
Air Sealing Around Windows and Doors
Air Sealing Around Windows and Doors
Because windows and doors are meant to open and close constantly, they are extremely susceptible to heat loss around the edges or through leaky glazing. Proper weatherstripping is the primary means of controlling heat loss around windows and doors but also pay attention to the thresholds of doors and to any gaps around the inner and outer case moldings, which can easily let in cool air. Simply running a bead of caulk around the casings of windows and doors both inside and out can go a long way toward preventing heat loss. Installing thresholds with rubber seals will prevent drafts under doors.
If your windows and doors don't already have storm windows or storm doors covering them, install them to reduce draftiness and improve insulating value. If your windows are old, consider clear plastic films to cover them from the inside. These will both insulate and air seal the windows.
Air Sealing Chimneys, Flues and Waste Stacks
Air Sealing Chimneys, Flues and Waste Stacks
Your home has a number of vertical penetrations that run through the house all the way through the roof. These can include a fireplace chimney, a furnace flue, one or more plumbing drain/vent stacks and ventilation fan ducts. While the inside of those flues and ducts needs to have free airflow to the appliances they serve, there are frequently gaps around brick chimneys, metal ducts or vents where they penetrate through floors and ceilings. Sealing these gaps with caulk, expandable foam or even tightly packed fiberglass insulation is an excellent way to reduce heat loss.
Traditional wood-burning fireplaces are notorious for heat loss through gaps in damper doors. A glass door on the fireplace can help reduce these drafts, or you can fit the chimney flue itself with an inflatable fireplace plug to seal the opening when the fireplace isn't in use.
Air Sealing Outer Wall Penetrations
Air Sealing Outer Wall Penetrations
The sidewalls of your home probably have a number of pipes, wires and vent openings that penetrate them, such as hose bibbs, furnace vent pipes, cable TV entrance wires, etc. Make sure to seal around each of these penetrations by caulking or using expandable foam. Traditional dryer vents are easy places for heat to escape, so consider installing a special energy-efficient dryer vent. These vents open when the dryer is in operation but then seal tight to prevent airflow. Under no circumstances, though, should you seal the vent pipes themselves, as this can affect the operation of furnaces and other appliances.
Homes built over crawl spaces must have some airflow in the space below but not so much that howling winds can penetrate through the floors. Make sure to carefully inspect the flooring structure from inside the crawl space and make sure to block major gaps. Cantilevered areas of your home — where the home overhangs empty space, such as with large bay windows — deserve special attention as you look for air gaps to seal.
Air Sealing Inner Wall and Floor Surfaces
Air Sealing Inner Wall and Floor Surfaces
Caulk is the primary material of choice for sealing small gaps along baseboards and around window and door case moldings along exterior walls. Though it's not often recognized, a surprising amount of airflow occurs along the baseboards along exterior walls. Using caulk to seal the joint where floors meet the baseboards can halt this flow. Install foam gaskets behind the cover plates on all outlets and switches installed on exterior walls.
Air Sealing Attics, Basements and Crawl Spaces
Air Sealing Attics, Basements and Crawl Spaces
If your attic is used for living space, make sure that knee walls are properly insulated and inspect and seal air gaps in those walls just as you did in downstairs rooms. In unfinished attics, look for gaps in the floor where warmth from rooms below can escape. These can be effectively blocked with tightly packed fiberglass insulation or expandable spray foam. However, do not block roof or end gable vents, as this air circulation is crucial to prevent winter ice dams on the roof.
If canister lights serving the rooms below are exposed in the attic, treat them with care. Unless they are newer models designed for insulation contact, do not pack fiberglass insulation over and around them. You can, however, close up the gaps around the fixtures where heat can escape from below.
If your home is built over a crawl space, also pay attention to the floor, making sure it is well-insulated and that any gaps where plumbing pipes or ducts penetrate the floor are blocked with caulk or expandable spray foam. Floor joists can be filled with insulation to slow airflow. If ductwork runs in the crawl space, seal its seams with aluminum tape.
In basements, a primary place for heat loss is at the rim joists or band joists along the top of the walls where the foundation meets the wood framing. Fill these spaces with tightly packed fiberglass or blocks of rigid foam insulation to halt airflow. As you did upstairs, examine all windows for draftiness and then seal gaps and install storm windows where possible. If furnace/AC ductwork is exposed in a basement, seal the seams with aluminum tape. Examine all penetrations where dry ducts, wires, plumbing pipes or vent pipes penetrate the basement walls and make sure they are blocked.
Diagnosing Air Gaps
Diagnosing Air Gaps
If you want to be very serious about locating sources of heat loss in your home, a formal energy audit is a way to go. In a full energy audit, technicians will use infrared equipment to spot any areas of radiating or conductive heat loss and will also use a blower door test to identify gaps and cracks that call for air sealing measures. An energy audit isn't cheap — national averages are between $300 and $700 — but it can be a good choice if you are looking for long-term energy savings.
Fortunately, you can make significant progress toward sealing your house by identifying air gaps yourself. The place to start is wherever you can feel draftiness along the outer walls, ceilings and floors of your home. A very cold day is an ideal time to make this inspection, as this is when indoor air and outdoor air will be trying to meet.
Tip
If you have trouble feeling drafts, use a lighted candle to walk around rooms and look for the telltale flickering of the flame as it senses air movement. The faint smoke of an incense stick can also be a good tool for finding air gaps; even very slight air currents will be visible as the smoke drifts with them.
References
- Energy.gov: Do-It-Yourself Home Energy Audits
- Unity Home Group: Air Sealing Your Home: A Complete Guide to Identifying and Sealing Air Leaks
- Energy.gov: Air Sealing Your Home
- ENERGY STAR: Methodology for Estimated Energy Savings from Cost-Effective Air Sealing and Insulating
- Home Efficiency Guide: Common Questions on Air-Sealing a Home
- ENERGY STAR: Air Sealing
- Energy.gov: Insulation
- InspectAPedia: Energy-Efficient, Almost Too-Tight Houses


