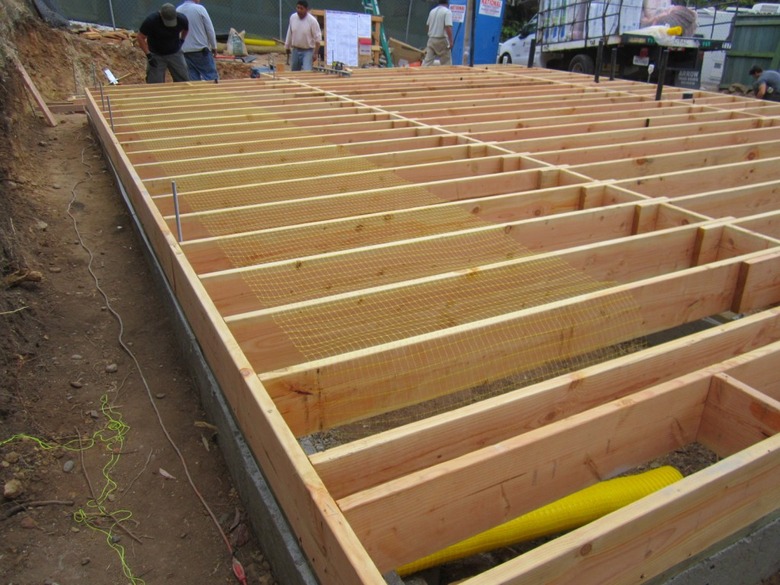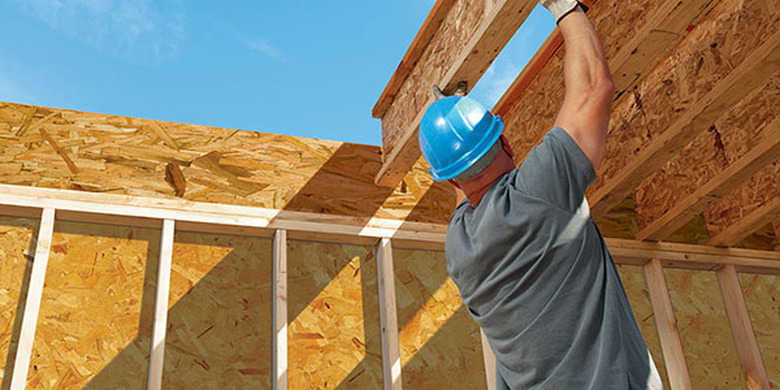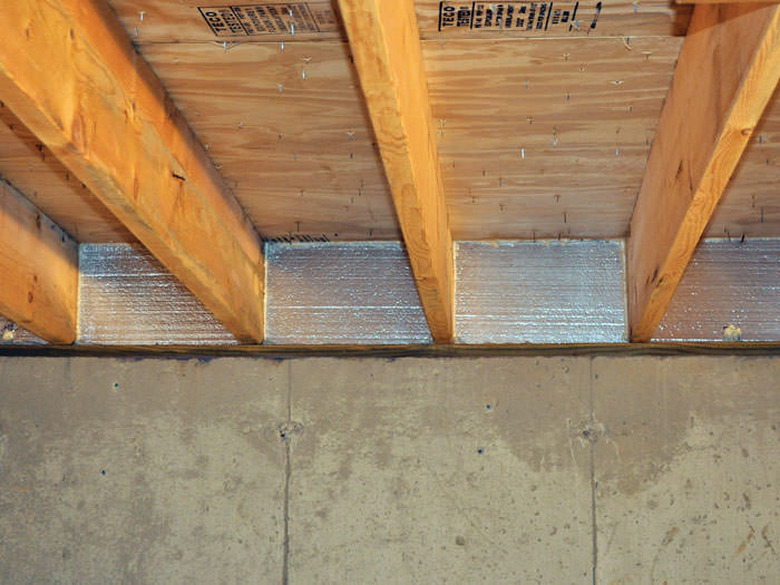What Is A Rim Joist?
To understand what a rim joist is, you must first know about joists. Joists are the primary structural elements of a house's floor frame. They are the ribs that make up the frame and are covered with a skin of plywood subflooring to complete the floor platform. Joists are supported on their outside ends by the home's foundation walls or exterior walls. The ends that rest on the walls butt into a perpendicular joist called the rim joist. When you look at a house under construction, you can see a band of solid lumber running along the bottom of each floor level; that band consists of the exposed faces of the rim joists.
What Rim Joists Do
What Rim Joists Do
The main job of a rim joist, also called a band joist, is to provide lateral support for the joists, to prevent the joists from leaning under the weight of the load-bearing walls resting on them. The rim joist also covers the ends of the joists to cap off the joist cavities, the open spaces between the joists. Additionally, rim joists provide a solid mass of wood that is handy for nailing into when installing exterior wall sheathing, siding or trim boards.
Rim Joist Material and Sizing
Rim Joist Material and Sizing
Rim joists typically are made of the same material and are the same size as the other joists. This ensures that the rims are flush with the joists along their top edges, all of which are covered with subflooring. The conventional material for joists and rim joists is solid framing lumber, either 2 x 10s or 2 x 12s. There are also joists made with "engineered" wood products, such as OSB (oriented strandboard) or laminated wood. When engineered joists are used, the rim joists may be the same material or a different material, depending on the wood product and the building design.
How Rim Joists are Installed
How Rim Joists are Installed
Standard joists usually span across the short side of the house, or front to back on a rectangular house. Rim joists run perpendicular to the standard joists, so they are usually parallel to the long sides of the house. The outermost standard joists are called the end joists; they are not rim joists.
Rim joists are set onto the top plate (on upper-level walls) or the sill plate (on foundation walls) and are nailed into the plate with framing nails. This connection may be reinforced with pieces of metal strapping (called tie-downs) to prevent a separation of the floor due to forces of high wind or seismic activity. Rim joists are nailed to each joist with three nails driven through the outside face of the rim joist and into the end of the joist.
Insulating Rim Joists
Insulating Rim Joists
Sources on home energy efficiency commonly recommend insulating the rim joists as part of a home energy upgrade. This simply means that the interior face of the rim joist—specifically above the foundation walls—should be covered with insulation. The best material for this application is rigid insulation board that is air-impermeable. The insulation lies against the face of the joist and should be sealed along all edges with spray foam insulation to keep out all air and moisture. Insulating rim joists with fiberglass batts, as is commonly done, lets air and moisture through and can lead to mold problems. If a home has multiple floors, it's also a good idea to insulate the rim joists along the upper floors, but doing this as a retrofit application when the ceilings are already finished may be difficult—and not worth the effort or expense.


