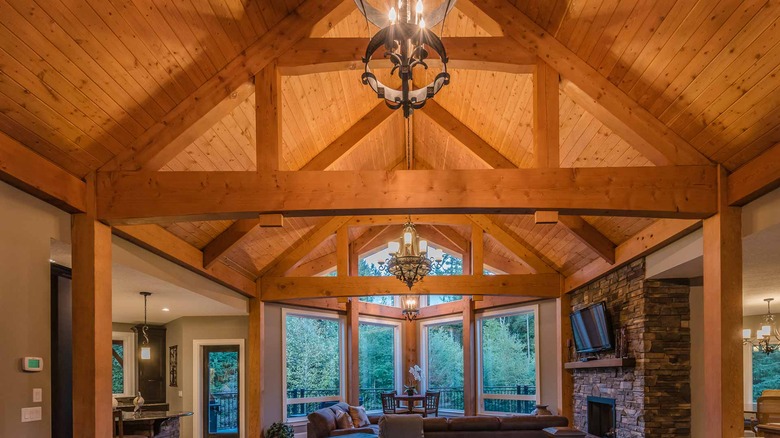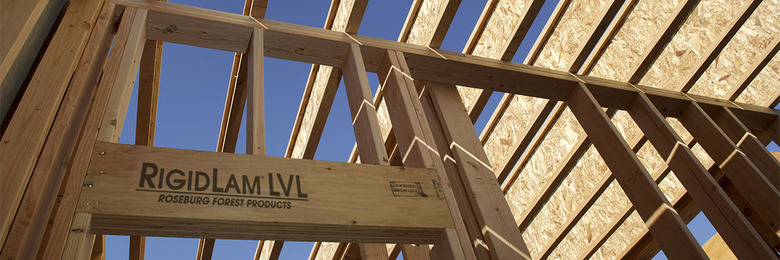Joist Vs. Beam
Joists and beams are two types of structural elements that have similar and related functions in home construction. Both are horizontal members, meaning they are installed level with the ground or floor below, and both are supported on their ends (and sometimes in their middles) by load-bearing walls, columns or other types of vertical supports. Joists and beams are standard elements of floor structures, and it's not inaccurate to think of a joist as a small beam. But where they differ is in size and role. A beam is a large member made of very thick solid wood or laminated wood (or other materials), while joists are typically single boards that are often supported by beams running perpendicular to the joists.
Joists and Beams in Home Construction
In a typical house frame, joists are the primary components of the floor and ceiling structures. They span across the narrow dimension of the house and rest on the exterior walls. They are always installed in a series, typically spaced at 16-inch intervals. Joists also may get support from beams located at or near the middle of the joist span. The most common example can be seen in a basement or crawlspace, where a large main beam runs down the center of the space and is supported every 8 feet or so with a column or concrete pier. This beam supports the floor joists of the house's ground floor.
Floor Joists and Ceiling Joists
There are two basic types of joists. Floor joists are relatively large and are designed to support the floor of living spaces and large storage areas. In the main floors of a home, the floor joists also form the ceiling structure for living spaces. Ceiling joists are smaller boards that carry only the weight of ceiling materials (drywall, plaster, paneling, etc.) and are not designed to be walked on. Both floor joists and ceiling joists may be supported by interior load-bearing walls (in addition to beams).
Beams and Headers
The primary role of a beam is to provide support to horizontal structures, such as a floor, ceiling or roof, while maintaining open space below the beam. This is similar to how a bridge supports a roadway by spanning over a river or canyon. Houses typically have one or more main beams supporting the joists that make the first-floor structure. In a home's living areas, any opening in a load-bearing wall is also created with a beam. Windows and doors, which are types of structural openings, also have beams that span across the tops of the openings. These beams are called headers. Non-load-bearing walls containing openings (or windows or doors) also may have beams or headers, but these are much smaller than load-bearing beams.
Beams and headers typically are supported at each end by a column (post), a wall stud, a foundation wall, or an interior load-bearing wall. Joists can rest on top of beams, or they can rest in structural hangers mounted onto the sides of beams so that the joists and beams are flush along the top and bottom. The latter enables you to create an opening in a wall without having the beam extend below the rest of the ceiling.
Joist and Beam Materials
Both joists and beams can be made with solid and engineered wood and with steel. Joists are most commonly solid lumber, such as 2 x 6 and larger boards. Some homebuilders also like to use wood I-joists or joists made with laminated wood for greater strength and more uniform sizing (standard framing lumber has natural inconsistencies).
Beams can be made on-site with solid-lumber framing boards nailed together, which is typical for window and door headers. Large main beams can also be made of nailed-up framing lumber, but in modern construction they are more commonly made from laminated wood, such as micro-lam, or steel I-beams. Micro-lam and steel beams are much less prone to warping, twisting and other problems when compared to solid-lumber beams. Large beams in homes with exposed framing, as found in traditional timber framing, often are made with a single piece of solid wood, sometimes quite massive in size.



