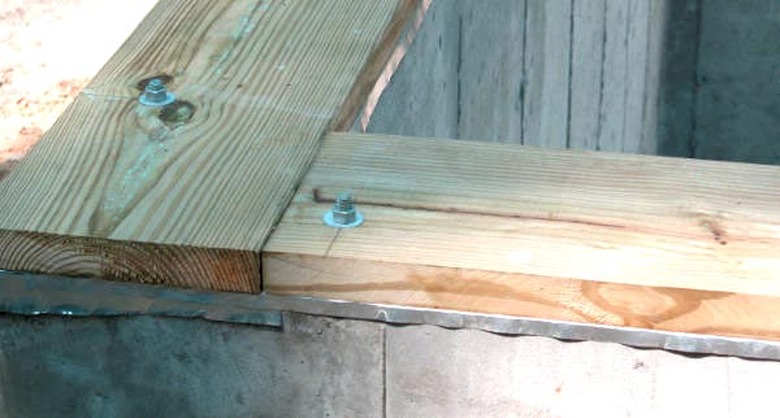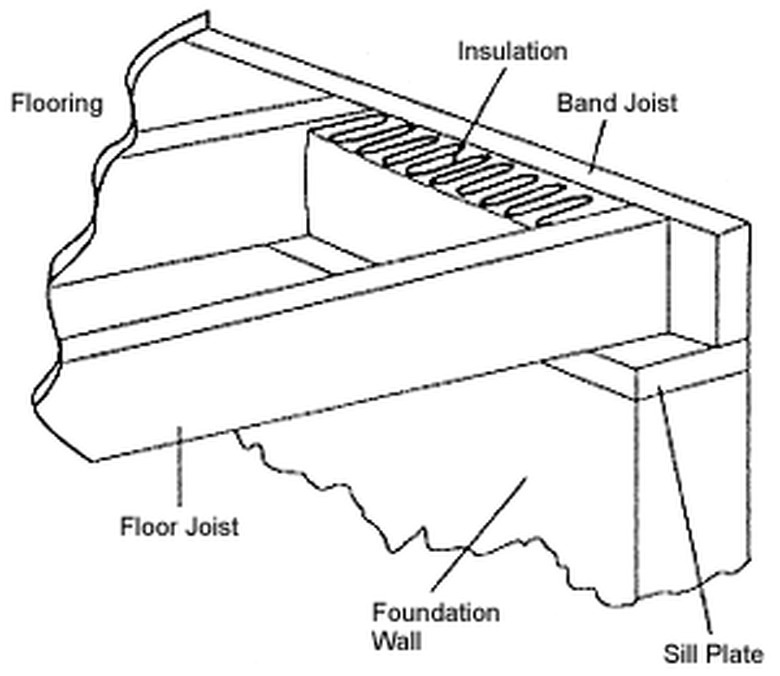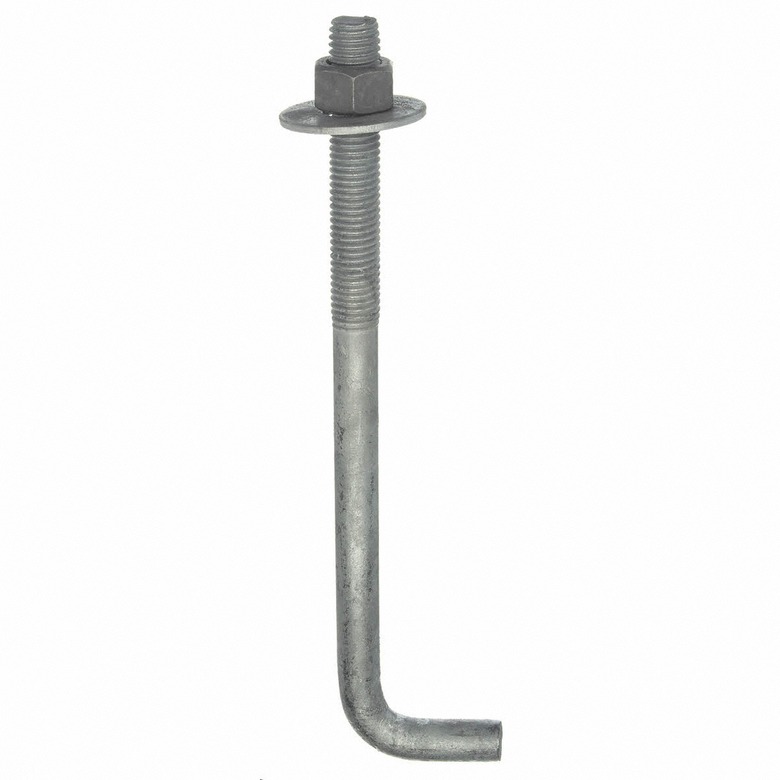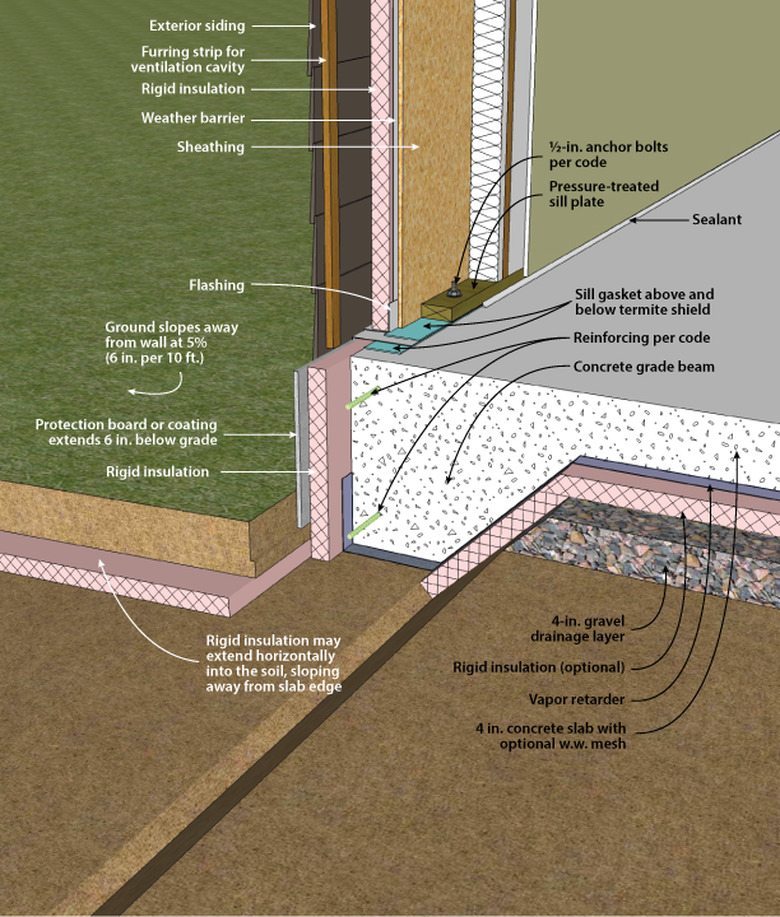What Is A Sill Plate?
Among the many components a house's structural framing, the sill plate may be the single most important element. On most homes, the sill plate is the first piece of wood in the entire house, and it essentially anchors the house to the foundation. You can see the sill plate from the inside of your house if you look along the top of the masonry walls in the basement or crawlspace. On the outside, the sill plates are covered by the wall sheathing and siding.
The Sill Plate’s Role in Framing
The sill plate is made with wood lumber—usually 2 x 6 or larger—laid face-down on top of the masonry foundation wall. Together, the sill plates run along the entire foundation. The first-floor frame is built on top of, and anchored into, the sill plates. The floor frame consists of common joists, which act like beams and span across the foundation walls, and band or rim joists that cover the ends of the common joists. The band joists are installed flush with the outside edges of the sill plates. The floor joists are covered with a subflooring made of plywood (or a similar material) to complete the floor frame. The first-floor wall frames are erected on top of the subflooring.
Sill Plate Installation
During the construction of a new home, the foundation crew sets heavy-duty steel anchor bolts, called J-bolts, into the wet concrete at the top of the foundation wall. The J-bolts have a bend at the bottom that helps to lock the bolts into the concrete after it cures. The top of the bolts are threaded and extend a few inches above the concrete. Once the foundation is done, the framing carpenters begin setting the wood sill plates on top of the foundation walls, drilling a hole through the sill plate at each bolt location so the sill rests flat atop the concrete. The sill plates are anchored to the foundation with large washers and nuts threaded onto the J-bolts.
In older homes, the sill plate often sat directly on top of the concrete. In newer homes, there's usually some kind of gasket material placed between the wood sill and the concrete, for added protection against moisture and rot. Homes in climates with termite problems often have a metal barrier installed under the sill plate to keep insects from climbing up the foundation wall and reaching the sill and all the other wood parts above.
Sill Plate Materials
Almost all sill plates are made of pressure-treated wood. Pressure treatment protects the wood from moisture due to contact (or close proximity) to masonry foundation materials or from outdoor exposure. The wood treatment also includes insect repellants to protect the wood from termites and other wood-boring pests. Because pressure-treatment chemicals are corrosive to some metals, fasteners and framing anchors that contact sill plate material must be rated for pressure-treated wood to prevent corrosion.
Sill Plate Terminology
Sill plates are commonly called mudsills or simply sills. This can lead to confusion with regard to a couple of similar framing components. The bottom plate of a wall frame is installed face-down, just like a sill plate; it is also called a sole plate. However, it's not uncommon to see a bottom wall plate referred to incorrectly as a sill plate. Window frames also have a sill, a face-down, horizontal member that defines the bottom of the "rough opening" into which the window is installed. This sill is often described as a rough sill because it's part of the rough opening and to distinguish a rough sill from the finished sill of a window unit.
Sill Plate Variations
Modern homes that don't have crawl spaces or basements usually have a special type of foundation called slab-on-grade. With this design, the first floor of the house is a concrete slab rather than a wood-framed platform. The first-floor walls are built on top of the slab or on short foundation walls surrounding the slab. The bottom plates of these walls are actually the sill plates of the house and are anchored to the foundation with bolts. In this case, it would not be incorrect to refer to the wall's bottom plate as a sill plate.
In traditional timber-frame construction, the sill plates are often called sills or sill beams. They are heavy timbers that are notched to receive the vertical wall posts as well as the floor beams or joists. As stout, rigid beams, timber frame sills play a more structural role than modern sill plates. They may rely more on their own strength, in addition to the foundation, to support the building. Timber sills can lie atop stone or masonry foundations or even directly on the soil, although this, unfortunately, leads to premature rot.



