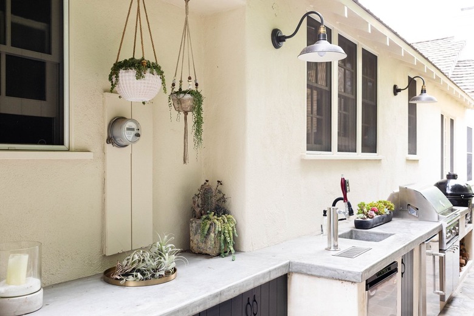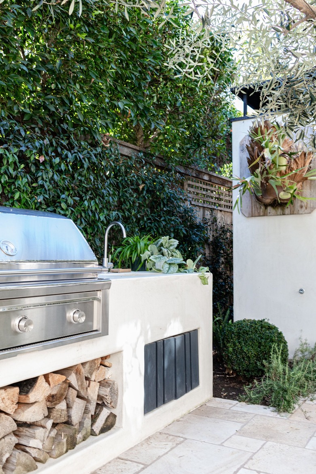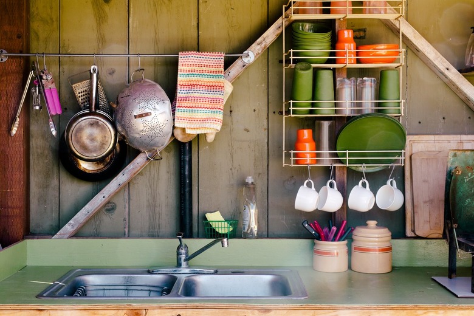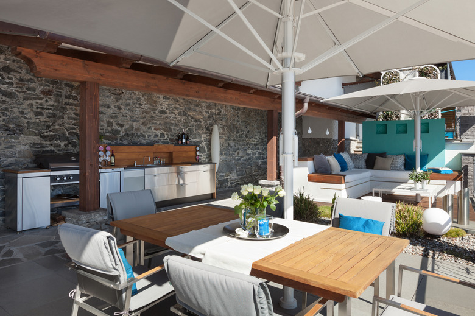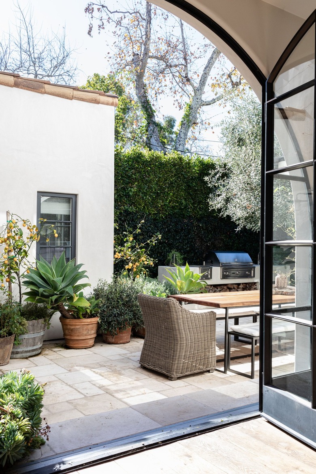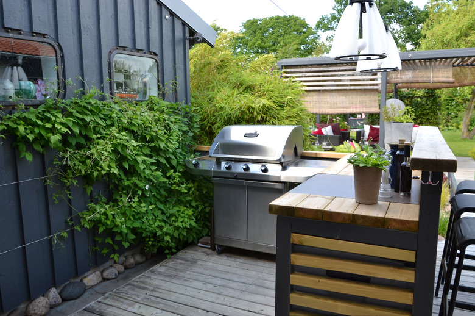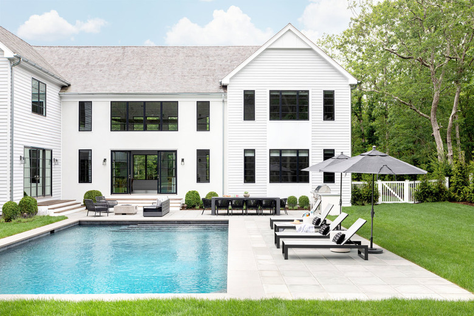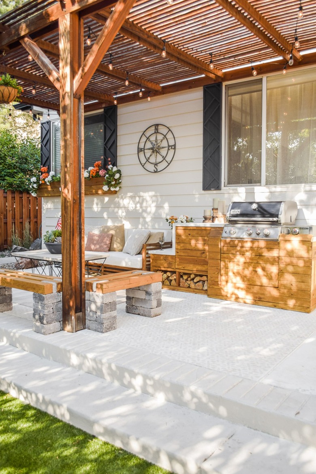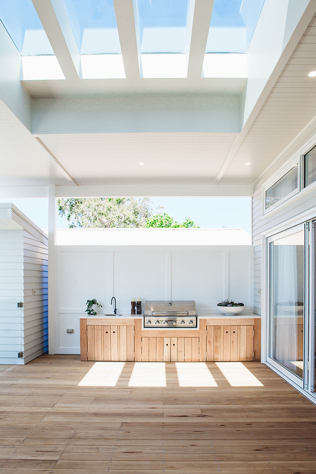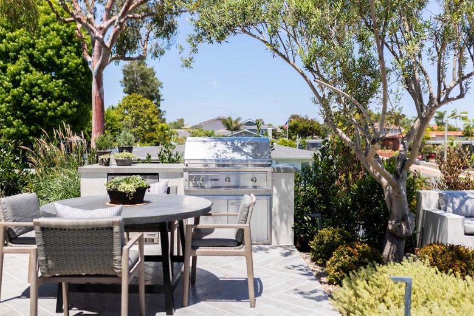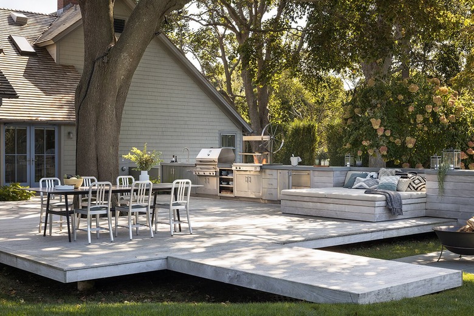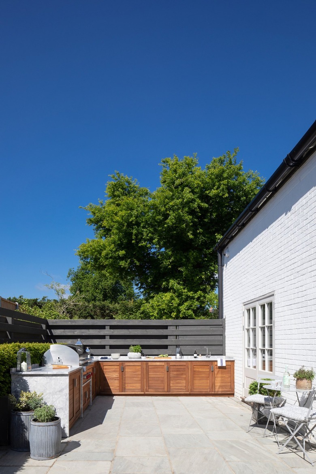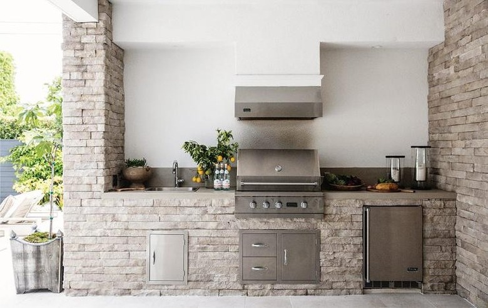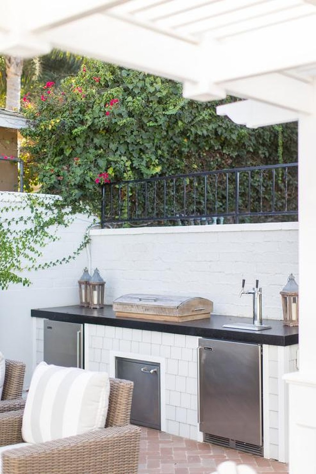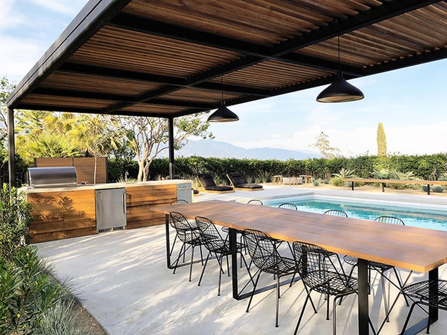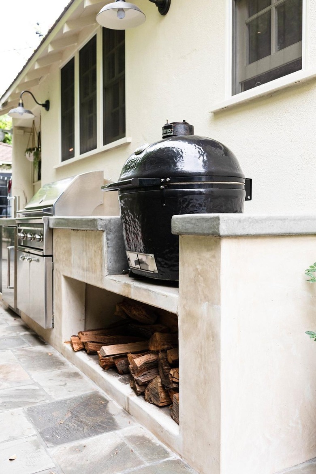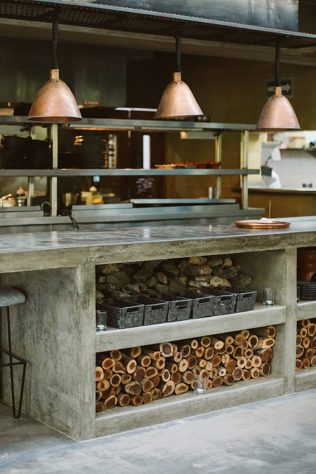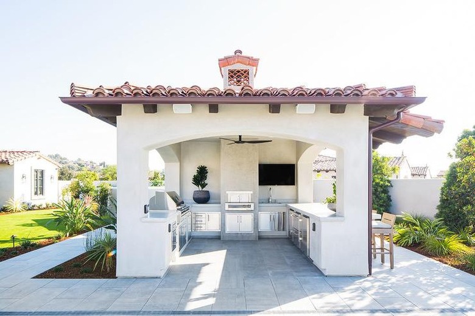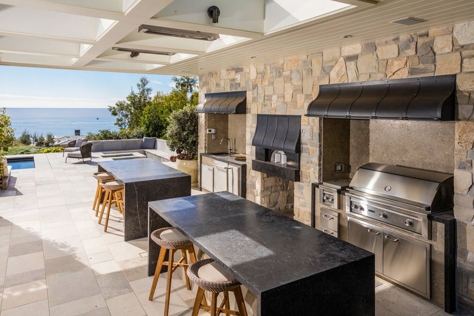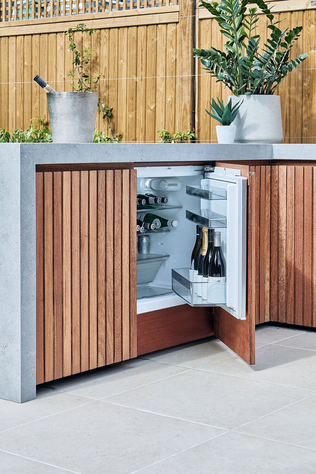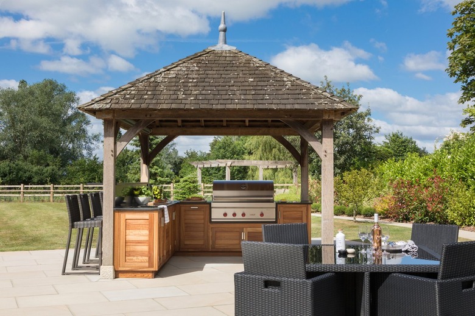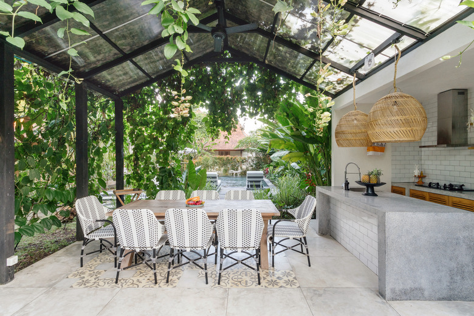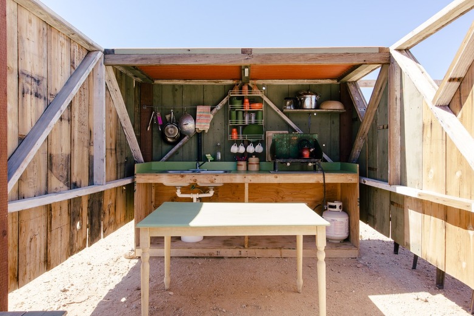DIY Outdoor Kitchen Designs And Construction Guide
We may receive a commission on purchases made from links.
In areas with mild climates, outdoor kitchens are common features on decks and patios. Increasingly, though, homeowners in cold-climate landscapes are also building outdoor cook spaces that feature more than just a simple barbeque grill setup. Many homeowners love the idea of creating a functional food prep area where they can enjoy culinary adventures or just plain, old-fashioned cookouts. If you're wondering what's involved with setting up your own outdoor kitchen as a DIY project, we've got the answers.
A simple exterior cooking zone typically becomes a "kitchen" when the grill is a built-in feature accompanied by countertops and cabinets. These spaces can even have refrigerators, microwaves, bars, and more. As the outdoor kitchen becomes more complex, the DIY options also get more complicated.
Is an Outdoor Kitchen a Good Idea?
Is an Outdoor Kitchen a Good Idea?
Your outdoor space becomes functional when you install a kitchen, but it may mean sacrificing square footage for a pool, herb garden, or finely manicured lawn. So if space is at a premium on your property, you have to weigh the options before adding a DIY kitchen. It won't bring as much value to your property as remodeling the existing indoor cook space. When it comes to backyard renovations such as these, homeowners tend to recoup only about 55% of the cost when they sell their property.
On the other hand, a DIY outdoor kitchen costs far less than a major indoor remodel, which can run anywhere from $13,000 to $40,000, according to HomeAdvisor. It will cost, on average, a fraction of that to DIY your backyard kitchen — between $5,000 and $20,000. Although you can easily spend much more if you want all the bells and whistles.
If you splurge on expensive appliances, they won't last long unless they're made of weatherproof materials, like stainless steel, so expect them to be more expensive. You'll also want to protect them by making the yard secure. Your outdoor kitchen plans may have to include upgrades to your privacy fence, and that's an extra expense.
Elements of Outdoor Kitchens
Elements of Outdoor Kitchens
As you plan an outdoor kitchen, start by considering the same features and elements that go into the indoor variety. With the former, all the elements need to be chosen with an eye for durability to withstand the effects of the weather.
Appliances: Even the smallest outdoor kitchen requires at the very least a gas grill/cooktop unit — usually built-in with countertops on both sides. Where budget and space allow, you can also include additional appliances, such as an under-counter refrigerator or even a pizza oven, microwave, wine cooler, or keg with taps. All these features need to be designed to tolerate outdoor conditions, especially if you live in a climate with frequent rainfall or seasonal changes. In a few mild climates, ordinary indoor appliances may work in an outdoor kitchen.
Utilities: Just like indoor kitchens, outdoor kitchens may have wiring, plumbing pipes, and the fixtures that go with them. Keep all of this in mind when designing the space, especially if you plan on doing the utility installation yourself. Running wiring and plumbing can add greatly to the cost of a professionally-built outdoor kitchen, and it adds considerable time and effort to a DIY version. Your cook zone may also require gas service. While standard grills use liquid propane gas stored in tanks, it's also possible to extend to an indoor natural gas line. Natural gas, like propane, can also be used with a gas fireplace or fire pit.
Ventilation: Will your kitchen and dining area require ventilation? Homeowners often overlook this factor. However, remember that a barbeque grill generates a lot of smoke. An overhead fan can do wonders for dissipating smoke in the dining area. In some cases, you may want to install a powered vent hood over your grilling area.
Countertops: While countertops for an outdoor kitchen serve the same function as they do indoors, make sure to choose a weatherproof material. Poured concrete countertops are popular since they are incredibly durable. There are other weatherproof options for outdoor countertops, such as natural stone or solid-surface material, but stay away from laminates and most types of ceramic tile, which will suffer the effects of the weather.
Storage: Cabinets for storing cookware and food should be chosen for their weatherproof performance. Outdoor cabinetry is often made from stainless steel.
Floors/ceilings/walls: Make sure to consider the floors, ceilings, and walls of any outdoor living space. In a rainy climate — like Washington, for example — your outdoor kitchen and dining area will probably need a solid overhead structure. And in places like Minnesota, screened-in walls to protect against insects are especially helpful. The floor of your outdoor kitchen is probably an existing patio or deck, but if you don't already have one, you'll need to consider a surface that is easy to clean and resistant to water damage.
Lighting: When it comes to lighting your outdoor space, you have more than one option. You can power conventional 120-volt lights either by tapping into receptacles in the house if the kitchen is right outside the back door. Or if the patio is far from the house, you can run wires underground from the main panel to supply dedicated circuits for the kitchen lights and appliances. If, on the other hand, you consider the kitchen part of the landscape, low-voltage or solar landscape lighting would be more appropriate. But considering low-volt fixtures often aren't bright enough for kitchen activities, you may want a combination of both. You can easily arrange that with a single exterior circuit on which you add a GFCI outlet for the low-voltage transformer.
Heating: An elegant way to heat your outdoor kitchen is to install a gas fire pit, which makes a lot of sense if you already have gas piping for a stove. These units can be modified to burn both natural gas or propane, and they work with five-gallon propane bottles, so they come in handy even if you didn't install gas pipes. Another great option is a standing propane heater, which — because it carries a five-gallon propane tank — is portable and can be placed wherever you need heat. If you have a pergola roof, a third option is to hang a radiant propane patio heater from the rafters.
Entertainment Features: Don't overlook the advantages of wiring your outdoor kitchen for a weatherproof sound system or running cables for a television. A recreational fireplace or permanent fire pit is also something to consider.
Outdoor Kitchen Location
Outdoor Kitchen Location
Generally speaking, an outdoor kitchen is best positioned fairly close to the indoor kitchen area. Some designers recommend keeping it within 20 feet of the door. This makes it possible to keep the exterior kitchen fairly small since you can use the indoor kitchen for most of your food and cookware storage. As the outdoor kitchen gets farther away from the house, it becomes more convenient to equip it with a separate refrigerator, operational sink, and additional storage. If the area is 50 feet or more from the indoor kitchen, then it should be fully functional.
Running utility lines can be much easier if you position the outdoor kitchen so it shares a wall with the indoor zone. In this configuration, it's fairly easy to extend wiring, plumbing, and gas lines through the house wall to service the outdoor appliances. A kitchen peninsula running perpendicular to the house is a good option since it allows for utility lines to feed from the house while still keeping the outdoor cooking center far enough away to eliminate fire danger. Of course, it is also possible to position the outdoor kitchen so it is entirely detached from the house, but you'll need to be prepared for the complexities of running utility lines, possibly underground.
Traditionally, outdoor kitchens are located adjacent to or very close to the outdoor dining area — along the edge of a deck or patio, for example. While there are advantages to having the cooking and dining areas close, make sure to provide enough separation so cooks can work unhindered and smoke from the grill is not an annoyance. Careful consideration of prevailing wind direction can ensure that the outdoor kitchen is usually downwind of seating areas.
Layout and Size
Layout and Size
Outdoor kitchens are typically smaller than indoor kitchens because the bulk of the food and kitchenware is still stored indoors. However, outdoor kitchens located a good distance from the house need to be larger in order to minimize the number of trips back and forth. It can be helpful when planning to use the same size categories used by some designers: small, essentials, medium, and large.
Small kitchen: At the bare minimum, a small outdoor kitchen requires about 10 linear feet of countertop on a built-in island or peninsula based around the grill. It's often just a stretch of countertop with a drop-in grill and built-in storage cabinets below. Small kitchens should have a minimum of 36 inches of food-prep countertop and 21 inches of cabinet space for storing essential cookware. Cold storage is often omitted in a small kitchen; it rarely includes a refrigerator. A small sink is sometimes possible, though many homeowners find that countertop space is more important than a sink.
Essentials kitchen: If you can find just a little more space — about 13 linear feet on your deck or patio — you'll have the room to extend your small kitchen with a small under-counter refrigerator and a petite drop-in sink. An essentials kitchen should include about 48 inches of countertop space and cabinets roughly 36 inches wide. As with a small kitchen, this kind of outdoor zone usually has a countertop island or peninsula positioned along one side of a deck or patio.
Medium kitchen: If your deck or patio can dedicate roughly 16 linear feet of space to the kitchen, you can have slightly larger versions of all the essential features as well as about 72 inches of countertop space and 72 inches of storage cabinets. This level of kitchen is often a longer galley or island layout, but in some cases, it can be L-shaped. It will usually include both an under-counter refrigerator and a drop-in sink with complete plumbing, and there might be another amenity, such as a microwave or beer keg with taps.
Large kitchen: With 20 linear feet of available space, probably in an L-shaped layout, you will have room for all the amenities of a medium-sized kitchen with a full 156 inches of countertop space and 96 inches of storage cabinets. You may also be able to include a bar seating area. While most outdoor kitchens rely solely on lower cabinets, a large outdoor kitchen sometimes includes upper cabinets, too. You may be able to include some impressive add-ons, such as a pizza oven, fireplace, wine cooler, or beer keg. It will require quite a large deck or patio — one at least 200 square feet in size.
Outdoor Kitchen Zones
Outdoor Kitchen Zones
A helpful way to plan an outdoor kitchen is to consider its zones. Some designers break the layout into four spots: the hot zone, the wet zone, the cold zone, and the dry zone.
All outdoor kitchens will have a hot zone. The hot zone refers to the cooking appliances, which will include a grill for sure, possibly a cooktop, and in some cases, a pizza oven. A grill or cooktop should have at least 12 inches of landing space on either side. A pizza oven should have 12 inches on one side and 24 inches on the other.
The wet zone includes a sink dropped into the countertop. It should have about 18 inches of landing space on either side. The size of the sink depends on the available countertop space; it can range from a small bar version to a full double-basin. Outdoor kitchens are sometimes equipped with cold-water-only faucets, but it is possible to also have hot water by running a line from the house or by installing an instant heater under the countertop. In large outdoor kitchens, it's even possible to include a dishwasher in the wet zone.
The cold zone isn't always present, but some medium-sized kitchens and most large versions will include a small refrigerator and possibly a wine cooler. The refrigerator should have 15 inches of counter space above it; the cooler should have 12 inches of counter space available.
The dry zone is the area devoted to food preparation — it's typically the bare countertop located on either side of the hot and wet zones.
When designing the layout of your outdoor kitchen, think about how these zones work together during the food preparation and cleanup process, and create a formation that meets your typical workflow.
Creating a Plan
Creating a Plan
Some homeowners find it easy to visualize an outdoor kitchen design without assistance, but most of us need a little help. Fortunately, there are many sources for ideas and even detailed building plans.
Home improvement centers and kitchen appliance specialty stores may provide in-store design assistance, which is offered free to customers buying appliances or building materials. Additionally, manufacturers of grills and other outdoor appliances may extend free outdoor kitchen plans that are tailored for the dimensions of their goods. High-end landscape construction firms occasionally post free plans online to encourage homeowners to buy their services.
Finally, there are a number of home improvement magazines and online sites that offer idea galleries as well as specific building plans for self-contained outdoor kitchen islands.
15 DIY Outdoor Kitchen Designs
1. DIY your own.
Make like Cait and Jason of Nest Out West and create your own outdoor kitchen space. The design duo constructed this concrete-look waterfall countertop with wood and textured spray paint.
2. Merge outside with indoors.
Adding an outdoor kitchen to your deck is an ideal way to merge the indoor and outdoor entertaining spaces, allowing the majority of prep to be done inside. Kyal and Kara have demonstrated the trick beautifully with this sleek and sophisticated outdoor cook zone.
3. Start small.
Don't fancy committing to a large outdoor kitchen? Start small instead. This compact outdoor kitchen from Garden Studio Design features a BBQ with countertop space. It's perfect for al fresco entertaining.
4. Get a daybed.
Cooking is hard work, right? Top tip from us: Integrate a day bed into your outdoor kitchen design as Kalamazoo Gourmet did, and sunbathe between stirring. You're welcome!
5. Keep it minimal.
Just because it's an outdoor kitchen doesn't mean that you have to compromise on your style. This outdoor number designed by Humphrey Munson is minimal in design but adds warmth and texture to the outdoor setup.
6. Use natural materials.
Travel to far-flung destinations (via your garden) with a faded red brick outdoor kitchen that's reminiscent of an Italian villa. This space from Mindy Gayer has been paired with modern appliances, including a stainless steel mini fridge, a barbeque mounted under a matching hood, and an overmount sink fixed beneath a chrome gooseneck faucet.
7. Add a beer tap.
Exterior design is all about the balancing act. Case in point: this zone from AGK Design Studio. A functional brick outdoor kitchen paired with a beer tap for easy access to drinks is our kind of entertaining space.
8. Get ready for the pool.
Designer Sarah Sherman Samuel created this pool-side entertaining pergola, incorporating an outdoor kitchen complete with Fire Magic outdoor appliances and a dining area to overlook the main pool and mountain views.
9. Don't forget about lighting.
As a functional space, your outdoor kitchen needs sufficient lighting, which may mean that housing it near an exterior wall is the best solution. Add wall sconces and fairy lights for the perfect ambiance.
10. Go all out.
If you've got the space, use it to its full potential and create a luxe design. This large outdoor industrial kitchen with copper pendant lighting and wooden log storage is certainly something to aspire to.
11. Bring on the Mediterranean vibes.
Build a fixed structure to house your outdoor kitchen and protect it from the harsh elements. This large Mediterranean-inspired design by Tracy Lynn Studio features a television, stainless steel appliances, and gray pavers.
12. Double up on islands.
Your outdoor kitchen is the perfect place to cook a spot of breakfast or dinner. Make sure there's room for every meal with a double island setup that can act as a place to sit and to serve.
13. Put a fridge in it.
A common mistake in outdoor kitchen design is forgetting about adding an area to chill food and beverages. This bespoke design by Blakes London has got the refrigeration covered with an integrated fridge hidden in the sustainably sourced Iroko timber cabinets.
14. Make use of existing structures.
Have you thought about using an existing shelter in your garden to play host to an outdoor kitchen? You may already have the perfect spot, just like this weathered structure from Humphrey Munson that houses a small L-shaped kitchen and breakfast bar. With that view, you can't go wrong.
15. Add greenery.
Channel the ultimate greenhouse by incorporating a glass roof and lots of plants in your design plans. This space brings together the best of the outdoors with a glass roof, concrete countertops, and huge rattan pendants.
DIY vs. Professional Construction
DIY vs. Professional Construction
For the DIY homeowner, a large outdoor kitchen is considered a "graduate-level" project. It is best suited for do-it-yourselfers who have plenty of experience with all aspects of the process: design, building and construction, wiring, plumbing, flooring, and trim-and-finish carpentry. An outdoor kitchen can be regarded as a little easier than its indoor counterpart, but it's still a project that requires a good amount of skill.
Make sure to honestly appraise your expertise before launching into a DIY outdoor kitchen. Most DIYers with a modest amount of experience will find it easy enough to tackle a small cook space, but as the project grows in size and adds additional features and appliances, hiring professionals becomes more attractive. As always, the main appeal to DIY work is the cost savings. It is quite easy to spend $30,000 or more on a large, professionally designed and installed kitchen, and you can cut the cost roughly in half by doing the work yourself.
