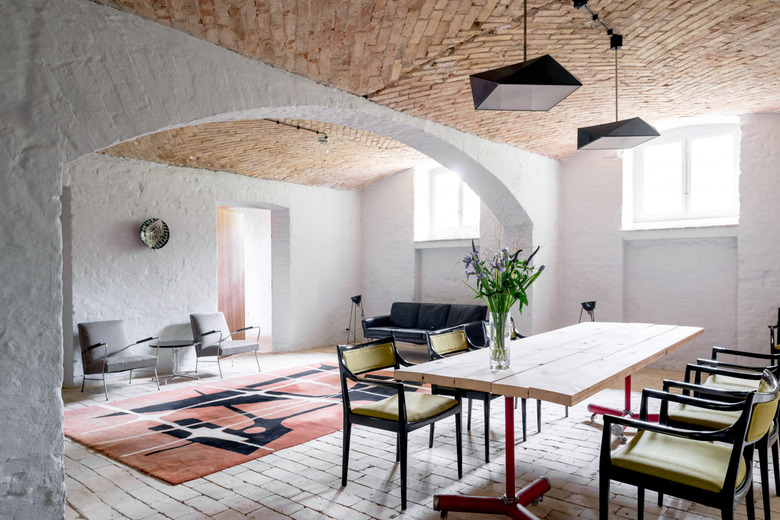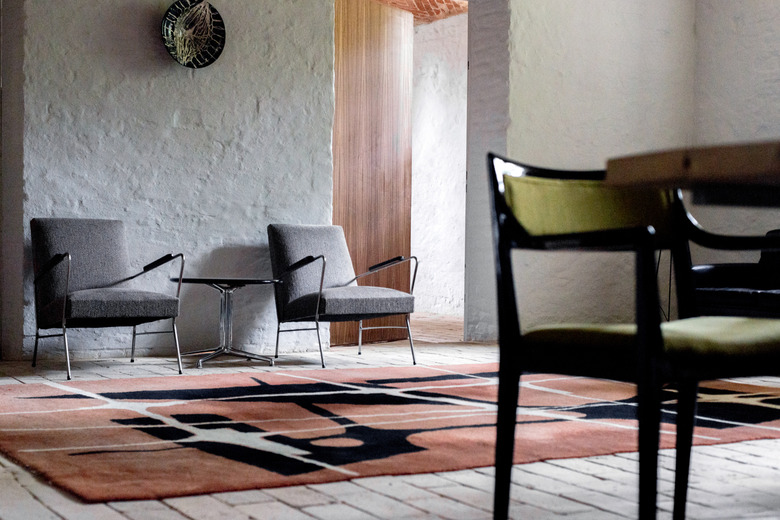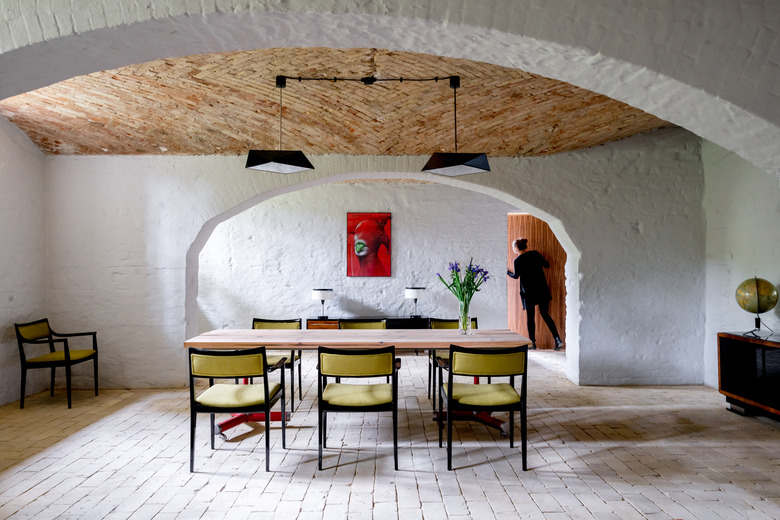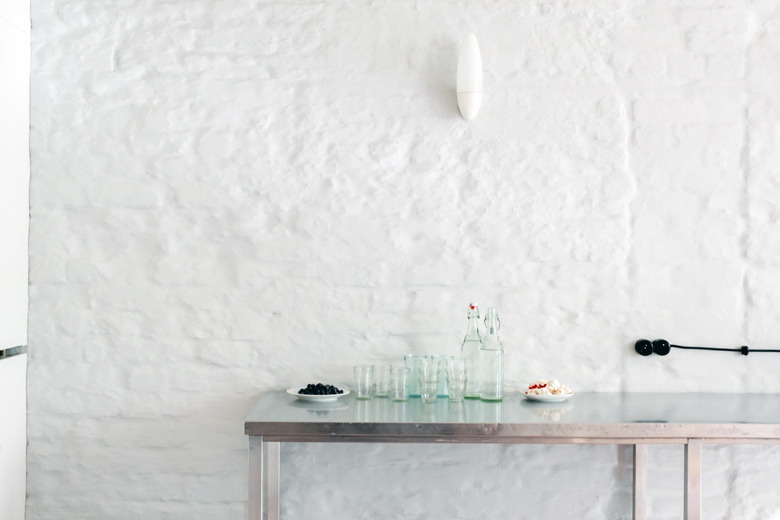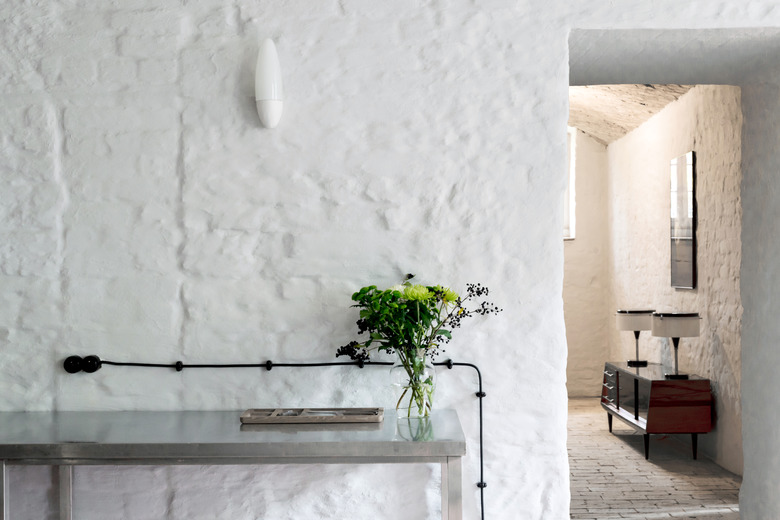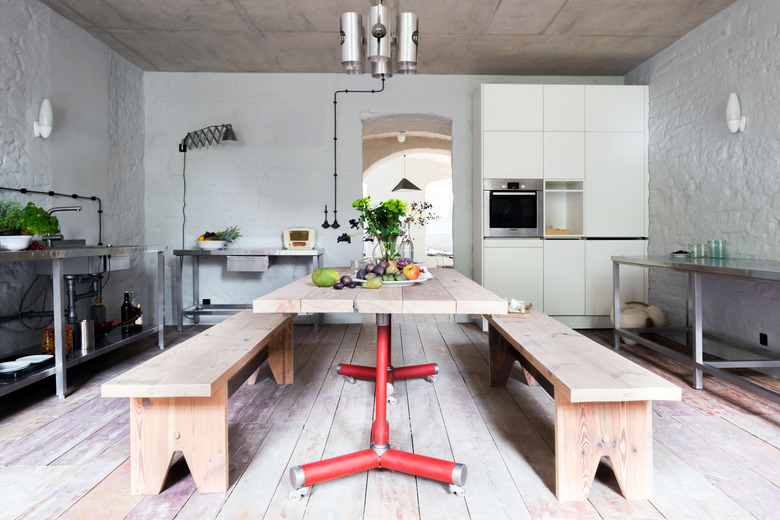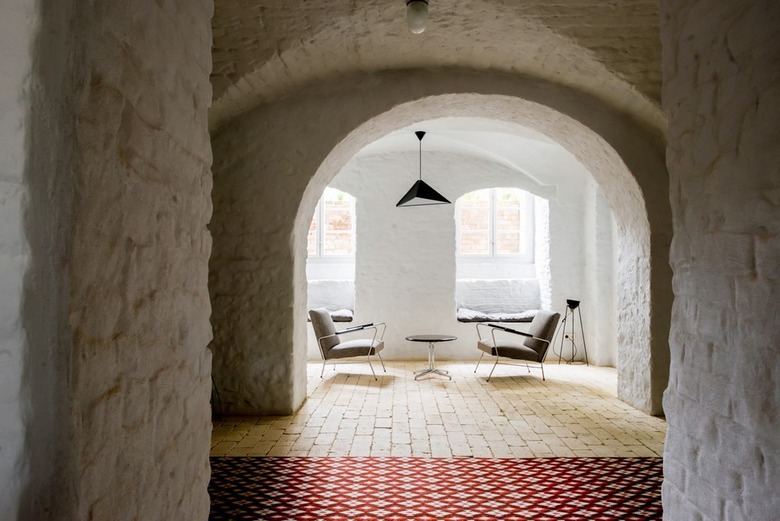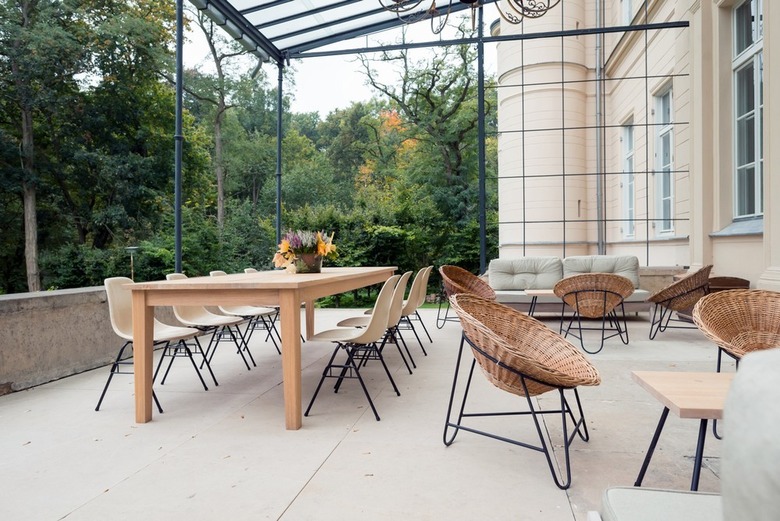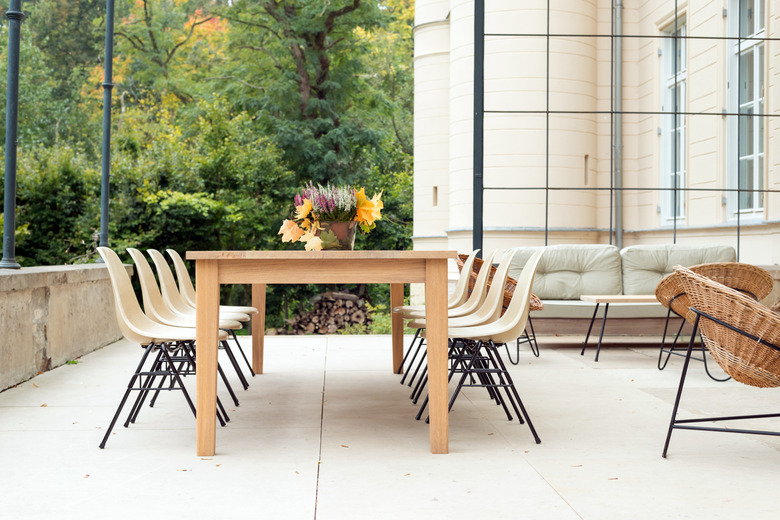An Open-Minded Berlin Family Renovates The Basement Of An Abandoned Hospital
It's safe to assume that a one-time abandoned hospital in East Berlin wouldn't immediately present itself as the ideal location for a family's summer residence. And it's even more likely to think that potential owners would be dismayed to learn that such a location stood dormant for decades after the end of the Cold War. But for an outgoing — and perceptive — clan of four, the basement of this complex proved to be exactly what they wanted. They hired Loft Kolasinski to reimagine the dirty site as a future home surrounded by a verdant park, where they could invite guests over for intimate dinner parties. But before anything could happen, everyone needed to help clean up. The team removed large amounts of garbage from each room, laid bricks and wood on the one-time threshing floor, and removed plaster from the ceiling. They even waited for the water-logged walls to dry, instead of knocking them down. When the work was through, the property's open floor plan was filled with an eclectic collection of rare mid-century furniture from Poland, Denmark, and the Czech Republic to heighten the rich textures found in every space. It's now a clean enclave of old and new, and a testament to seeing opportunity in an unlikely address.
1. Living Room
The dining room and living room are divided by an archway, but they share an exposed brick ceiling that was found by tearing off the plaster.
2. Living Room
The living room features a large, colorful wool carpet in the center. It's a vintage 1968 Polish design, found in Kowary.
3. Dining Room
The chairs were found in the building, and Loft Kolasinski changed the upholstery and painted the wood finish in black lacquer. The lamps are vintage mid-century finds from the Czech Republic.
4. Foyer
The team let the walls dry, instead of replacing them, to preserve their original textured finish.
5. Foyer
For this design, Loft Kolasinski wanted to feature a blend of furniture from its collection. Although many items are vintage, some were designed in the team's studio in Poland.
6. Kitchen
The kitchen was outfitted to accommodate the family's plan for large dinner parties, which includes a table that the firm designed using the legs of a vintage hairdryer. The light fixture is also vintage, and was sourced from a 1960s Polish manufacturer.
7. Hallway
The rare, gray armchairs were purchased at an auction and reupholstered. They come from a small factory in Poland that specialized in Bauhaus style, but was shut down by state authorities for being too avant-garde.
8. Terrace
Danish wicker chairs from the 1950s sit on the terrace. The table was built by Loft Kolasinski and is accompanied by Eames chairs.
9. Terrace
With a special collection of historic furniture in a restored building, the design succeeds in its purpose to serve as a warm, unique place for friends and family to gather.
