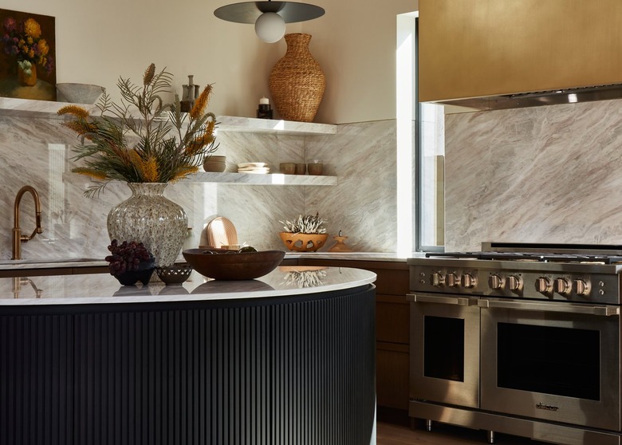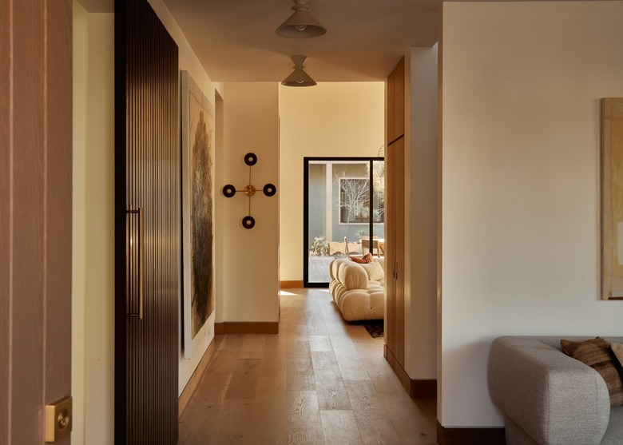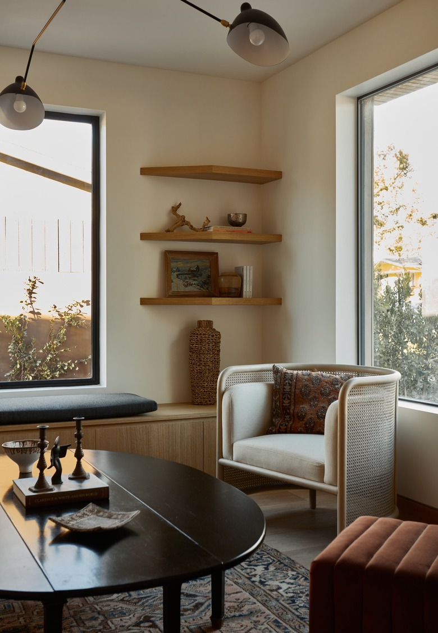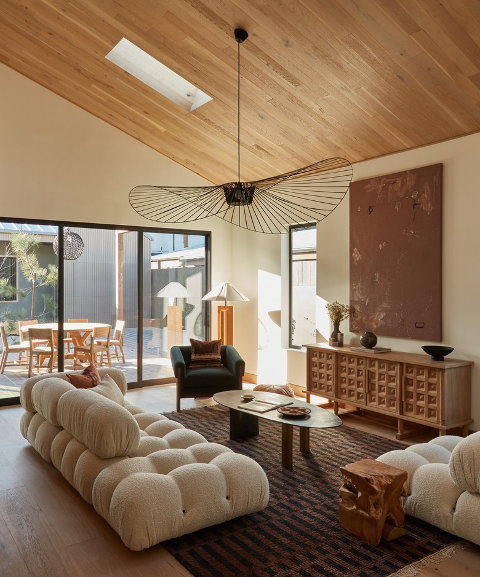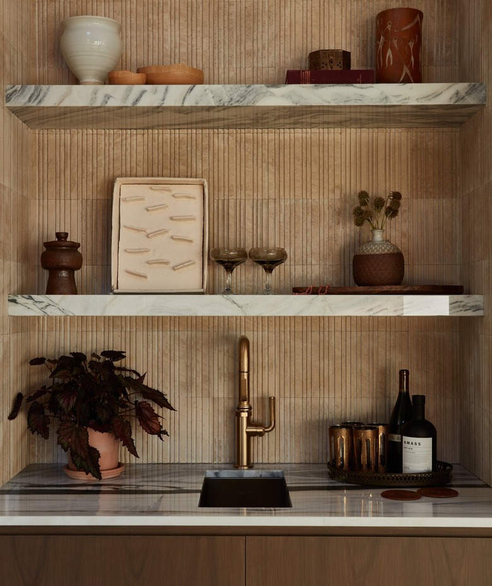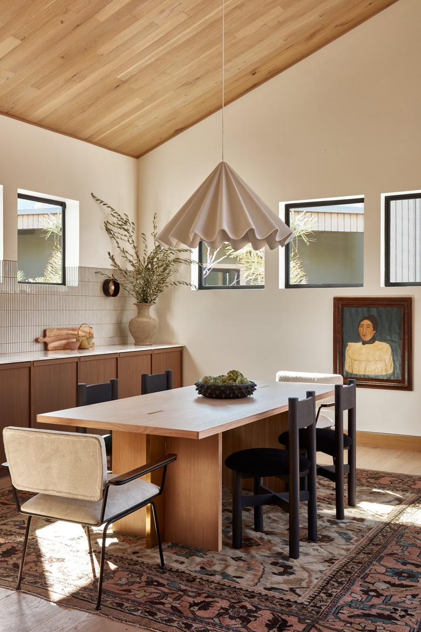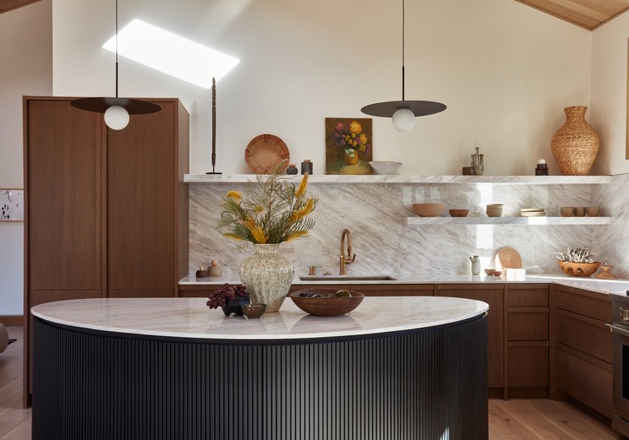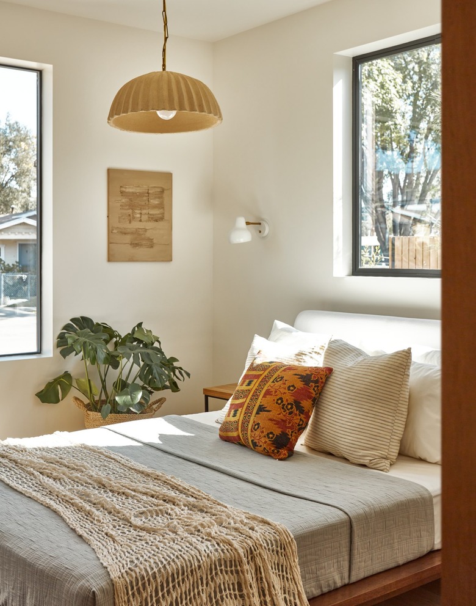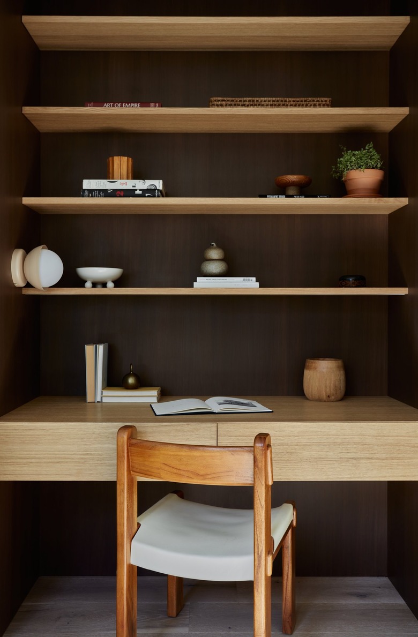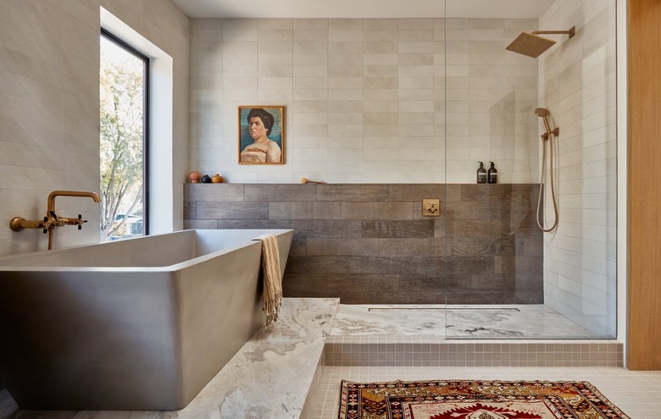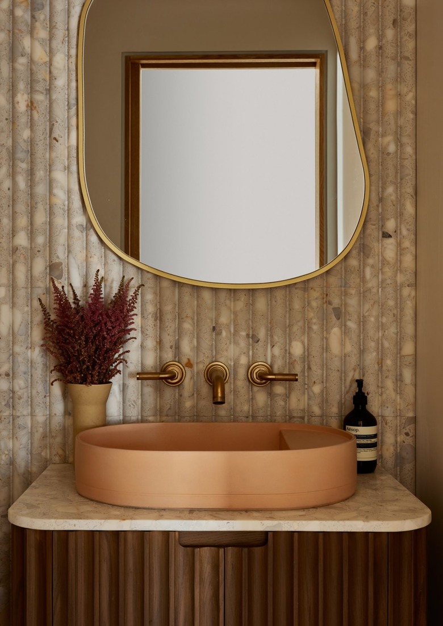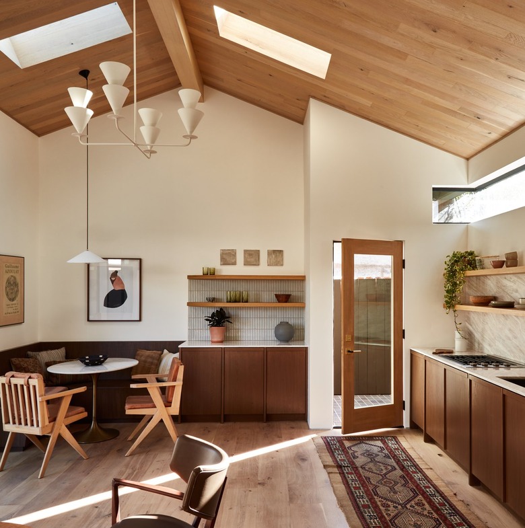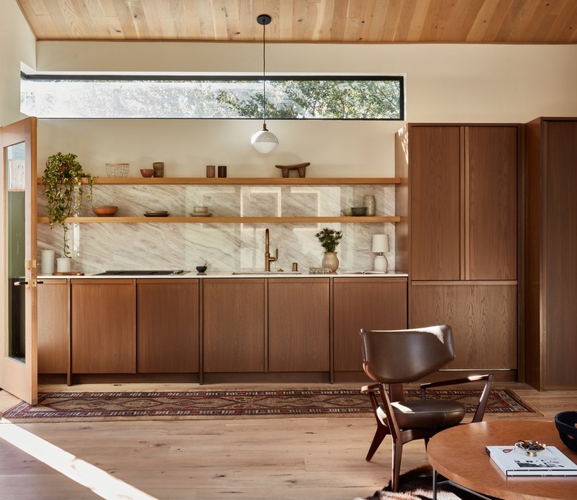An Eagle Rock Home Went From A Neglected Disaster To A Stunning Refuge
"A total disaster." That was the state of a two-bedroom, two-bath bungalow in Los Angeles's Eagle Rock neighborhood when designer Kirsten Blazek of A1000xBetter first saw it. "It was completely neglected," she says. "There were bullet holes in the doors, and the lot was a mess." The entire house, except for the front wall, was demoed, and Blazek got to work designing a (nearly) entirely new residence complete with an ADU in the back.
Blazek had worked with the owner, a real estate developer, on about ten different houses, and says their goal is always to elevate the project. "Definitely not flipped house vibes or standard new construction," she explains. After doing so many projects together, the designer says she and her team have complete creative freedom. Blazek took inspiration from Japandi-style for both the interior and exterior, adding lots of wood details that speak to Japanese and Scandinavian design. For instance, to separate the guest bedrooms from the living areas, Blazek installed a custom sliding slatted wood door.
Blazek worked with Annie Carolin at Pride of Place Design to stage the home and sourced rugs from Blue Parakeet Rugs. The living room sits at the front of the house and Blazek installed a dramatic Serge Mouille–inspired light fixture from byBESPOEK. Carolin added a vintage coffee table and a chair by Leanne Ford from Crate & Barrel.
The spacious family room flows into the kitchen and dining area. Blazek lined the ceiling with white oak and added a striking Petite Friture light. "I love it as a bit of drama," says Blazek of the pendant. Carolin added a reproduction Mario Bellini Camaleonda sofa and an Athena Calderone for Crate & Barrel console.
"I think it was important to have a very well-finished bar area [off the family room]," says the designer. "We always imagined that whoever bought the house probably was going to be a younger couple or a younger person that didn't necessarily have kids. So we wanted to have a nice, very sophisticated bar where they could entertain right off the [family] room." Blazek used barcode-inspired marble tile from TileBar as the back of the bar area, installed marble shelves and counters, and a bronze tap from California Faucets.
Blazek initially used a different light in the dining area, but felt it was getting lost in the space. She remembered the Menu pendant light hanging in her guest house and knew it would be perfect, so she swapped it in. A vintage painting is displayed below the windows. "The vintage oils really brought depth to [what is], ultimately, new construction," says Blazek. A dining table from Crate & Barrel and chairs by House of Leon sit on top of a rug from Blue Parakeet Rugs.
One of Blazek's favorite elements in the project was the semi-circular island in the kitchen, which softens the space and is illuminated by a pair of Pablo Designs pendants. "It has a really pretty slatted wood detail on the face of it which I think ties in with a lot of the other slatted wood [details]," she says. The millwork in the kitchen and throughout the home was done by Porta Bella Design Source.
The guest bedrooms are located just off of the front living room and each includes a custom built-in desk.
"Every bathroom had its own color story," says Blazek, who used a soft palette throughout the design. "We raised the elevation of the [Bodelair] bathtub so that it was a little more interesting and not a regular flat bathroom floor." Boardformed tile by Concrete Collaborative was used to line the shower and gives the feel of wood.
"We chose to do the colored concrete sink and fluted tile just to add a little bit of interest in what was essentially a pretty small powder off the hall," says Blazek of the powder room, which features Ann Sacks tile and a Nood Co. sink.
Blazek wanted to make sure the ADU was held to just as high a standard as the main house and used many of the same materials in both structures, including the white oak ceiling and the INAX tile in the dining areas.
Warm wood cabinets and natural stone bring the Japandi vibe into the ADU as well.
With a focus on natural materials and unique details, Blazek and her team turned what could have been a run-of-the-mill spec house into a spectacular home for one lucky future owner.
