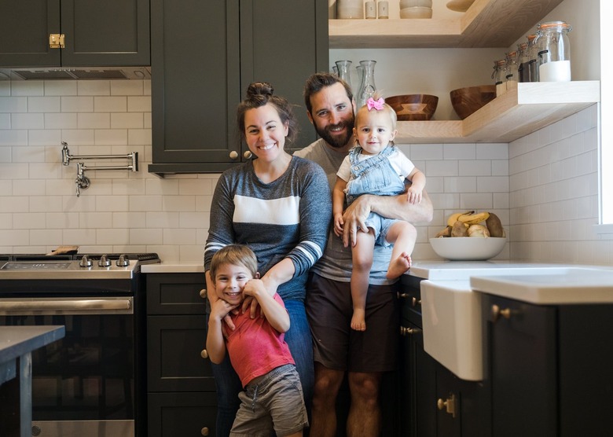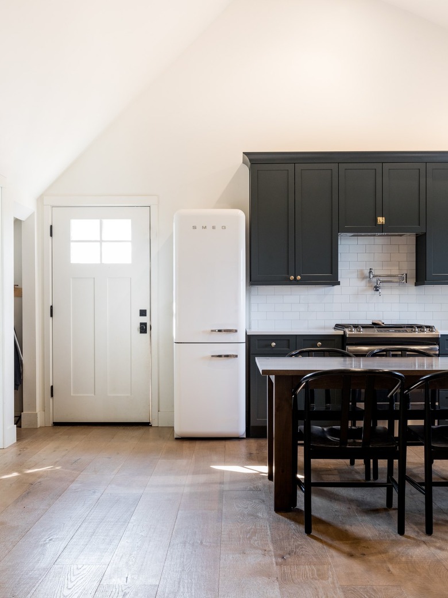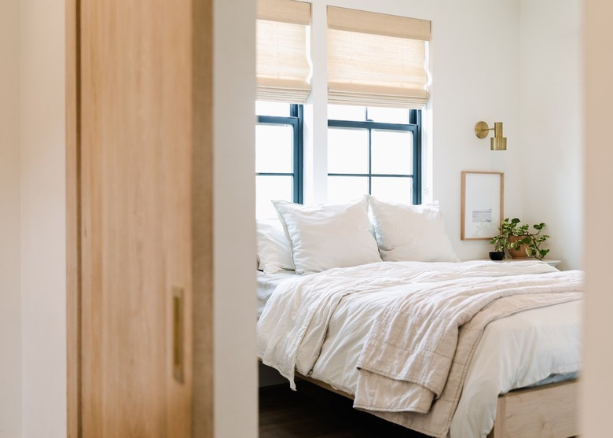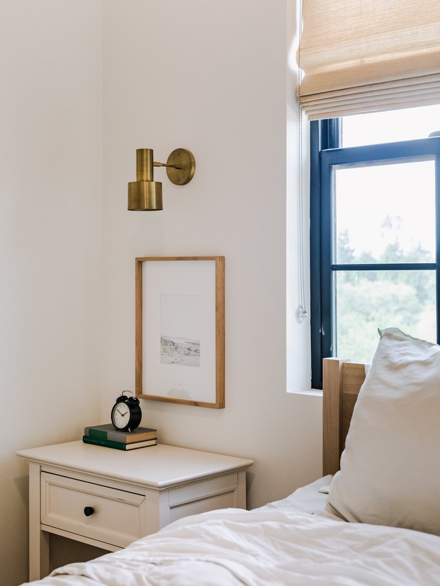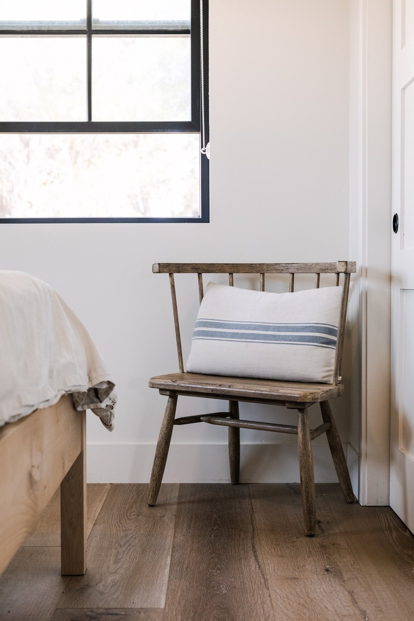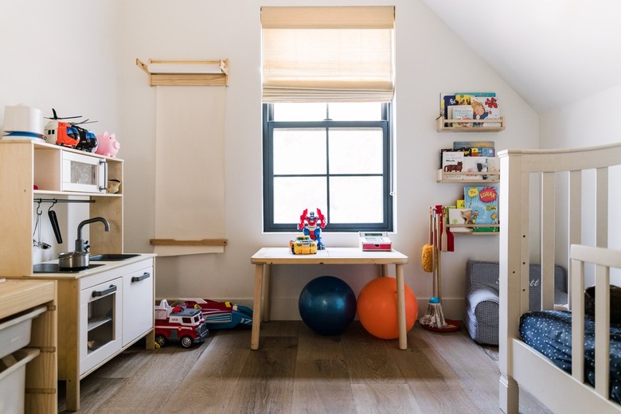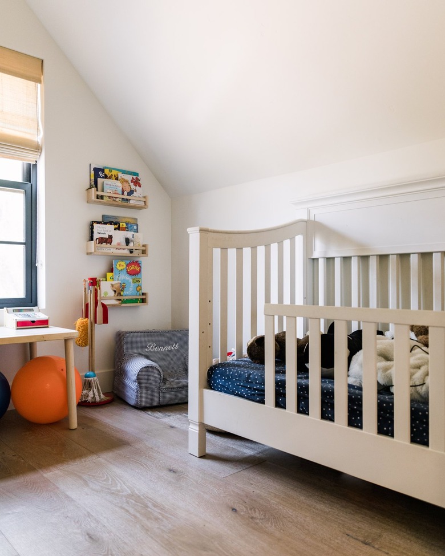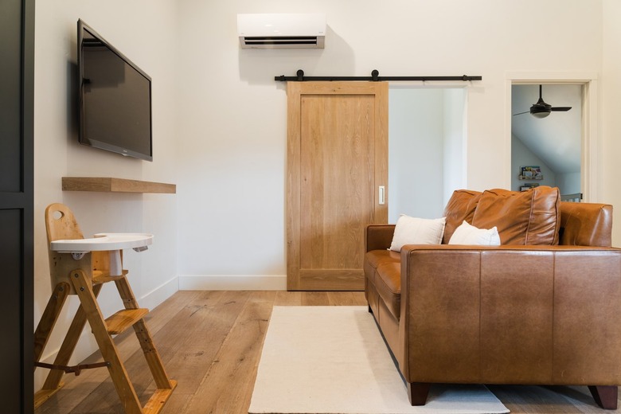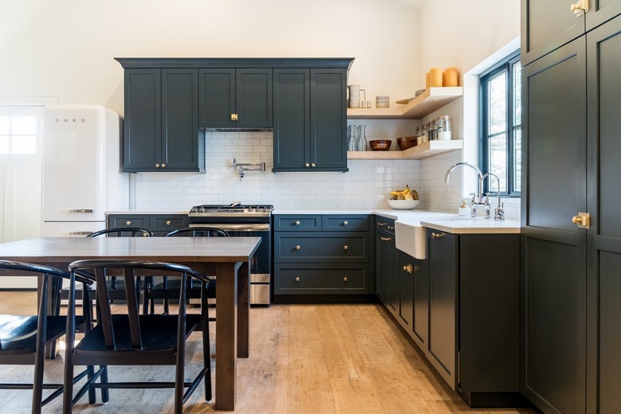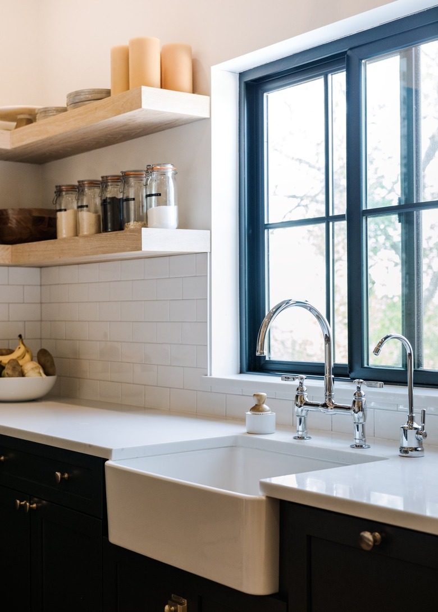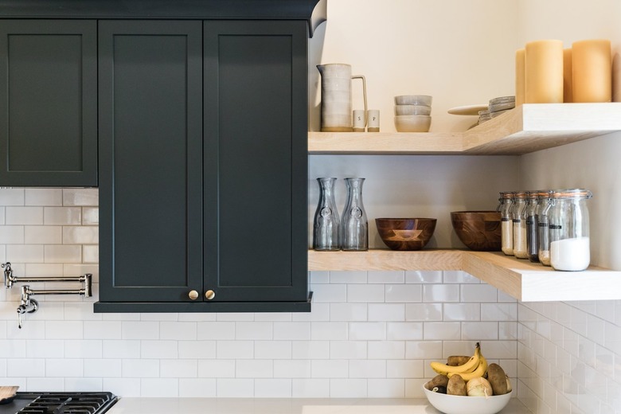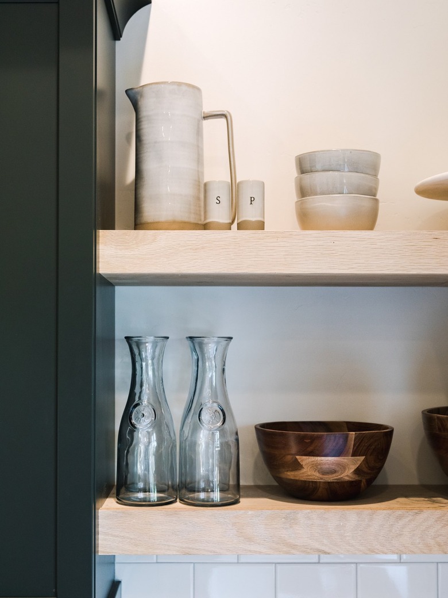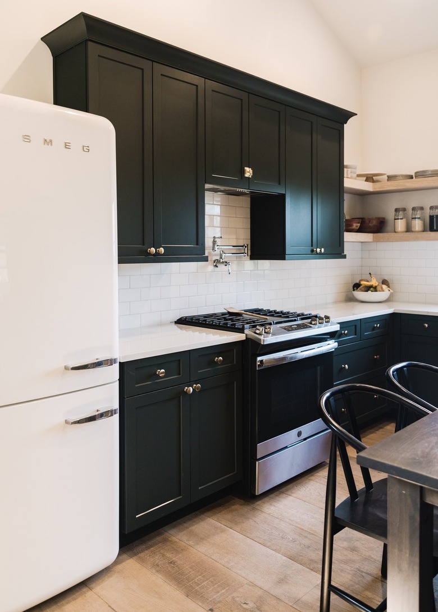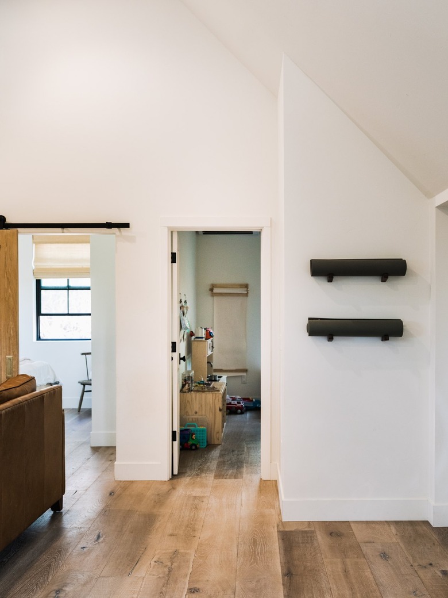They Created A Cozy Loft Before Breaking Ground On A Dream Home
Who: Kimberly and Denny Wilson
Where: Loomis, CA
Style: Modern Farmhouse
About 30 minutes north of Sacramento is the charming historic town of Loomis, California. While known locally for its annual eggplant festival, Kimberly and Denny Wilson were really drawn to this area because they kept seeing a for sale sign on a 2.5 acre plot of land that spoke to them. Kimberly remembers, "Driving past it a million times. Every time with the feeling like we could do something great with it. And so far that's proving to be true."
While construction on the main house won't start until January 2022, the Wilsons created a two bedroom, one bath loft space above their workshop to live in until that home is complete. Kimberly is a graphic designer and Denny is a contractor. Together they run Wilson Construction, which specializes in remodels and new builds, so the challenge to create a living space from scratch no matter what size was right up their alley. "Denny is, and has always been a builder. He has a methodical mechanical brain which completely complements all my crazy hair brain ideas."
The main bedroom with bedding in shades of off-white can be closed off by a natural wood barn door.
A closer look at a white finished night stand with a brass sconce in the couple's serene bedroom.
A corner in the main bedroom with a vintage pine chair and pillow blends perfectly into its low key surroundings.
The kids' room features a play kitchen and plenty of space for fun.
Another angle on the kids' room reveals a reading nook and comfy bed.
The snug 750 square foot home might be too small for some, but Kimberly has learned a lot from sharing it with two kids and their golden retriever, Bodhi (not to mention several chickens and two miniature donkeys that also live on their property). "You don't need that much space," says Kimberly. "Unless you're in an argument with your spouse, it really doesn't feel that small. The essentials work just fine and it frees up space for other areas of your life."
At the other end of the main living space is a flat screen and leather couch where the family can curl up on for movie night.
Kimberly describes the decor as "modern, minimalist and neutral with a hint of tradition." White walls and light wood accents throughout create a tranquil feel, while the deep graphite cabinets in the open kitchen offer a nice contrast and anchor the main living area.
A wider view of the open kitchen reveals a large dining table that is also used as a work space.
A white apron sink adds a nice farmhouse touch to the modern kitchen.
A kitchen corner provides a perfect spot for open shelves to store pantry and dining items.
A close up on the light wood open shelves in the kitchen with ceramic, wood, and glass pieces.
As they look forward to starting construction on their main home next year, Kimberly intends on staying with the same decor approach with some added elements. She says, "We want to add a little bit of magic for the kids. I absolutely love walking into a home and thinking 'Wow, I've never seen that before.' That's the kind of home I want to build for myself." In the meantime, she's pretty happy where she is: "I feel proud of the space we created. So much time and love went into designing, building, and making this little loft feel like home."
Another view of the the dark gray cabinets and white subway backsplash. A small Smeg refrigerator is a smart way to save space.
Wide plank oak flooring and high ceilings throughout the entire home keep the space feeling airy.
As for how they'll weather a project as big as building a home together, Kimberly knows they've got it covered, "We've been married for 10 years and together for 14 years, throughout which time I challenged him with a many of building tasks ranging from your standard Pinterest DIYs all the way through building our current home. All of which I'd say he's aced."
Locals Know Best:
Locals Know Best:
- Favorite piece of design or architecture: High Hand Nursery and Cafe
- Cheap and cheerful meal: LLB Gastropub and Brewhouse
- What to do with visitors: After heading to the Brewhouse, go to Taylor's next door for a milkshake, then pop over to the splash pad at the park and let the kids run around.
