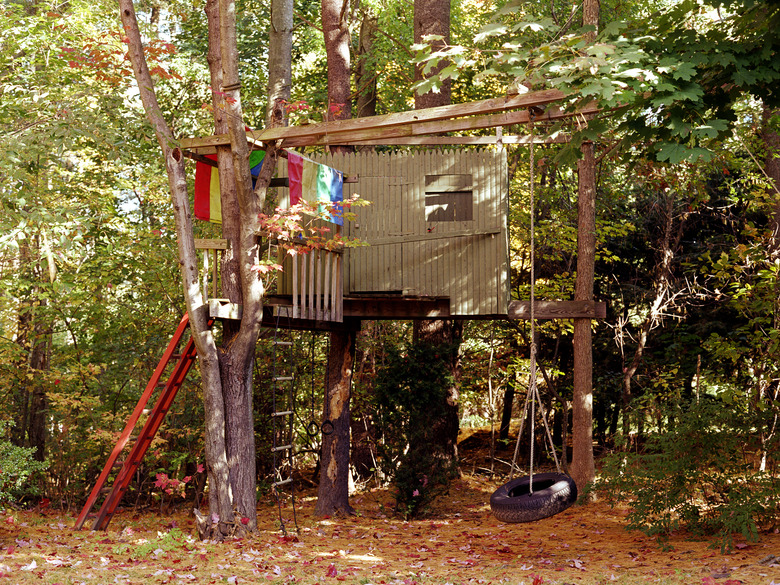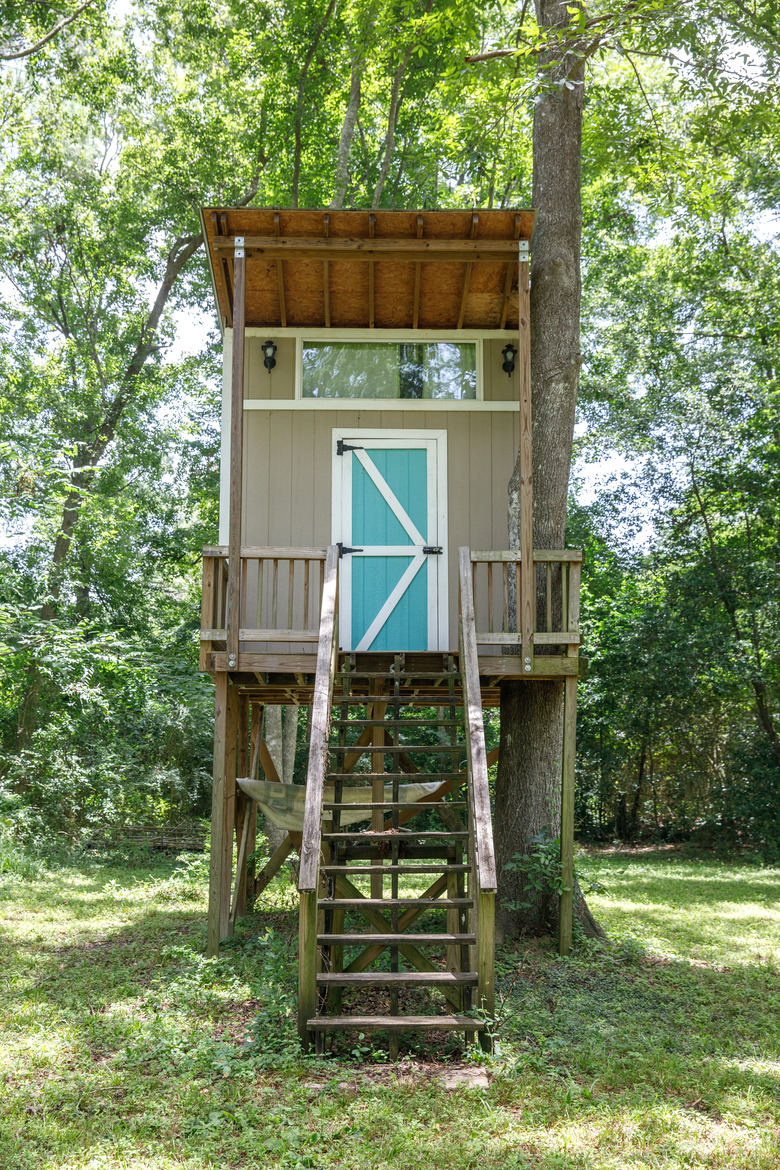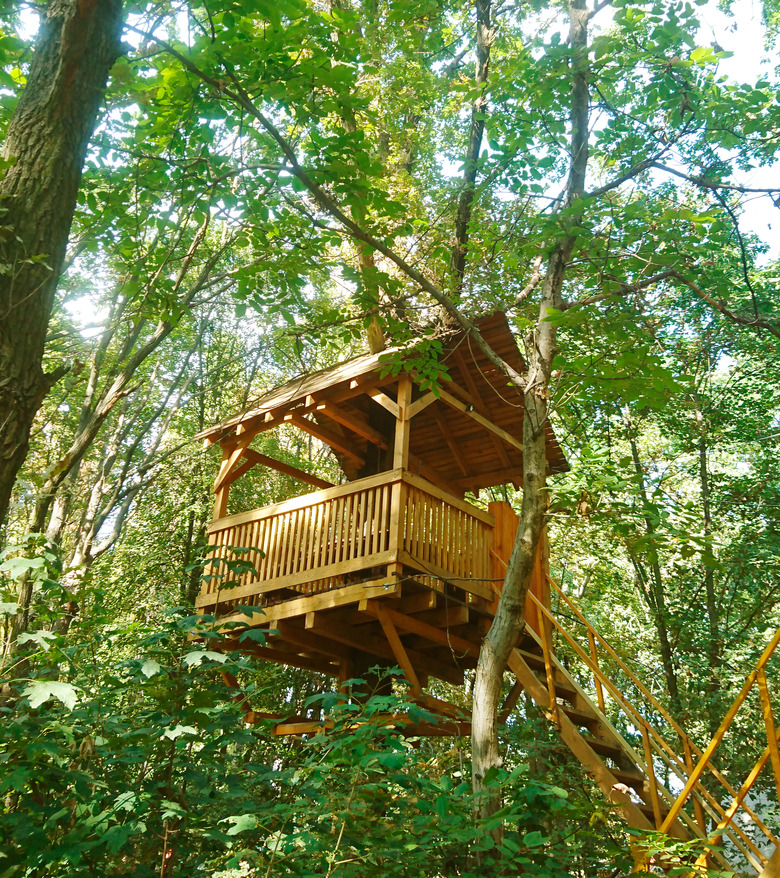How To Build Your Own Treehouse: A DIY Guide
We may receive a commission on purchases made from links.
You may want to DIY your own treehouse to provide a playhouse for the kids, to create a retreat space for yourself, or even to create an extra outdoor living space. Whatever your reason, you've chosen a challenging building project. Before you even get started with the design, you should discreetly canvass the neighborhood because some people may have strong adverse reactions, and a treehouse is hard to hide. A strong adverse reaction can attract the attention of the building department, which is why you should head off any problems with the authorities by familiarizing yourself with the local regulations and getting whatever permits you need.
You're probably going to have to jump through a number of regulatory hoops to get your treehouse plans approved, and there's good reason — because an improperly built DIY treehouse is an accident waiting to happen. On the other hand, a well-built treehouse can be a thing of beauty, and it can provide years of enjoyment for kids, adults and maybe even the trees if you build the treehouse with their health in mind. Once you have the neighbors, the building authorities and your clients (your kids and family) on your side, it's time for the fun to start.
Here's how to design and build a treehouse that will last for years to come.
Pick the Right Tree or Trees
Pick the Right Tree or Trees
Before you begin with design plans, it's important to first select a tree for your treehouse. Here's how to spot the right tree:
- An isolated tree: Ideally, you have a single large tree somewhere in your yard that's far from walkways and other traveled areas with a clear area underneath, preferably grassy and soft.
- A single tree that has at least one large limb: It's easier and safer to build a treehouse on a single tree than it is to use multiple trees, and it's a bonus if you can design a treehouse platform that has attachment points only on the trunk or on a single limb. This avoids the need for flexible attachments, which are required when you use more than one tree or more than one limb on the same tree.
- A tree with the right dimensions: The main trunk should be at least 12 inches in diameter, and any limbs you plan to use for support should have a minimum diameter of 8 inches.
- A healthy tree: You want a healthy tree, so hire an arborist to inspect it for signs of diseases or pest infestations that could weaken it and bring your treehouse crashing down. If you build your treehouse in a grove of trees and use more than one for support, each tree should fulfill all these conditions.
Your chosen tree may be one with a long, straight trunk, such as a Douglas fir or redwood, or it could be a sprawling one, such as an oak, maple or hickory, which, if you're lucky, has an L- or V-shaped cradle about 10 feet above the ground.
Design Your Own Treehouse
Design Your Own Treehouse
It's important to draw up a treehouse design from which to work before you start building and to have the design verified by a builder familiar with treehouse construction who can also hopefully provide some treehouse-building tips. Here are some important things to keep mind mind as you design your own treehouse:
Dimensions and Methods of Attachment
The platform design should include the lumber dimensions for the platform as well as the points of attachment to the tree or trees and — this is important — the methods of attachment. Your design should call for the least number of bolts possible (no nails or standard screws) to avoid harming the tree and creating areas of deadwood that can cause premature failure of the supports.
The Treehouse Structure
Once you're sure the platform is designed to be strong and secure, you have a fair amount of leeway when it comes to designing the structure of the treehouse building itself, which is independent of the platform. You can build a simple structure, such as an A-frame or shed, or a more elaborate one with a gabled roof, windows and doors.
Weatherproofing and Weight
Keeping in mind that it's windy and wet up in a tree, you want your building to be weatherproof, but you may also want to keep it lightweight to avoid having to oversize the platform structure. Metal or plastic roofing weighs less than asphalt shingles, and T1-11 siding avoids the need for multiple siding layers.
Access Points and Safety
Don't forget to include in your design a 36-inch railing for all deck or landing areas — as required by code for all decks — and easy access to the platform. The kids may have fun climbing up a rope ladder, but it's safer for them as well as for any adults who use the backyard treehouse to climb up a sloping ladder or a stairway with plenty of room at the top for dismounting. For extra fun, you might include a slide, a fireman's pole, or other treehouse accessories but don't make any of these the primary access to the platform.
How to Build a DIY Treehouse
How to Build a DIY Treehouse
1. Prepare Your Work Space
Clear the ground around your chosen tree to give yourself room to work. You'll need a flat area to lay materials for cutting and to set up the carpentry tools you'll need, such as a table saw and miter saw, unless you're working close to the house and you can use your workshop.
You'll also need solid, flat ground to set up ladders. Be sure you have step ladders tall enough to allow you and your helpers to step no higher than the second-highest rung (two down from the top). You never want to climb higher than that, especially if you have a power tool in your hand.
2. Install the Main Supports
Depending on the treehouse design, the platform will require one or more beams made from 2x10 or heftier pressure-treated wood. Cut the main beam to length according to your plan and fasten it to the tree at the desired height.
When attaching beams to a single tree, you can use 3/4-inch or thicker lag screws. Drive a single screw long enough to penetrate the beam and sink into the heartwood in the middle of the tree trunk. You'll want to predrill a hole for the screw with a corded drill and an extra-long auger bit with a slightly smaller diameter than the screw.
When attaching beams to more than one tree or more than one limb of a single tree, fix one end with a lag screw and support the other end with a flexible fastener, such as a tree attachment bolt (TAB) or a steel cable attached to a higher branch. Flexible fasteners are needed in this situation to decouple the beam from the trees so the fasteners don't get pulled out when the trees sway in the wind.
3. Construct the Platform
Install more support beams as needed and as specified in your plan. You may choose to support the rim joists on posts supported by concrete pier blocks or buried in concrete. You may also support them on diagonal knee braces attached to the trunk below the platform, in which case you should use knee-brace brackets that can be attached to the tree with a single bolt.
When using knee braces, stagger their points of attachment to the tree trunk to avoid having bolts closer together than 12 inches either horizontally or vertically. This prevents the tree from treating two bolts as a single one and compartmentalizing a large part of the trunk, creating an area of deadwood that lacks the stability to hold the bolts.
After finishing the perimeter of the foundation, fill it in with 2x8 or 2x10 pressure-treated joists spaced 16 inches apart and suspended from galvanized steel joist hangers. Then, install 2x6 wood or composite decking boards or 3/4-inch pressure-treated plywood to finish the platform. If the trunk extends through the decking, be sure to leave a 2-inch space around the trunk to give it room to grow.
4. Install Stairs, a Ladder or Other Access
Now that you have a stable platform, provide a way to get onto it so you can build the railing and the treehouse building. You may choose to build part of the treehouse structure on the ground and hoist it onto the platform with a pulley, but you need to be on the platform to erect the parts of the structure.
5. Build a Railing
Unless your treehouse plans call for a building that extends to the edges of the platform, you'll need to build a railing, and as per the building code, it must be at least 36 inches high and able to withstand 200 pounds of force horizontally and vertically. The railing should have balusters placed no more than 4 inches apart, and the balusters must be able to withstand 125 pounds of force over a 1-square-foot area. Construct it from weather-resistant redwood or cedar and don't forget to sand the handrails with a pad sander and 100-grit sandpaper to prevent splinters.
6. Paint or Stain the Platform
Give the platform and railing a protective coat of paint, stain or clear sealer to protect it from the elements and make it last. If the platform gets lots of direct sun, use paint or semitransparent stain to protect the wood from ultraviolet light. If you used redwood or cedar decking, consider an oil-based exterior redwood or cedar stain to enhance the color while protecting the wood.
7. Erect the Treehouse Building
Build the walls of your treehouse on the ground and hoist them onto the platform for assembly or frame the entire structure in place on the platform. Install the siding, roofing and exterior trim and hang the door. If you plan to paint the siding, trim and door, it's best to prime them before installation so they are ready for the color coats. Seal the edges of the trim with exterior caulk, especially around the doorway and windows, to keep the inside of the treehouse dry and cozy.
Treehouse Safety Tips
Treehouse Safety Tips
If you're building a DIY treehouse for the kids, you may want to provide some fun add-ons, such as a fireman's pole or a slide. If you do this, the platform should be no higher than 10 feet, and access to the add-ons shouldn't compromise the safety of others on the platform. If you attach a slide to the side of the platform, consider installing a gate in the railing that can be latched shut when the slide isn't in use, and if you provide a fireman's pole, install a trap door in the floor that remains closed when the pole isn't in use. In addition, take steps to ensure a soft landing, such as layering the ground around the treehouse with straw or wood mulch.
Makeshift ladders made of rope or loosely assembled wood slats may add an air of adventure to a children's treehouse, but they shouldn't be the primary way of accessing the platform. Stairs are safer, as is a ladder that has a slope to prevent falling backward. Huckleberry Finn might have liked climbing into a tree fort on slats nailed to the trunk, but that's because he probably didn't appreciate that, besides being unsafe, they hurt the tree.


