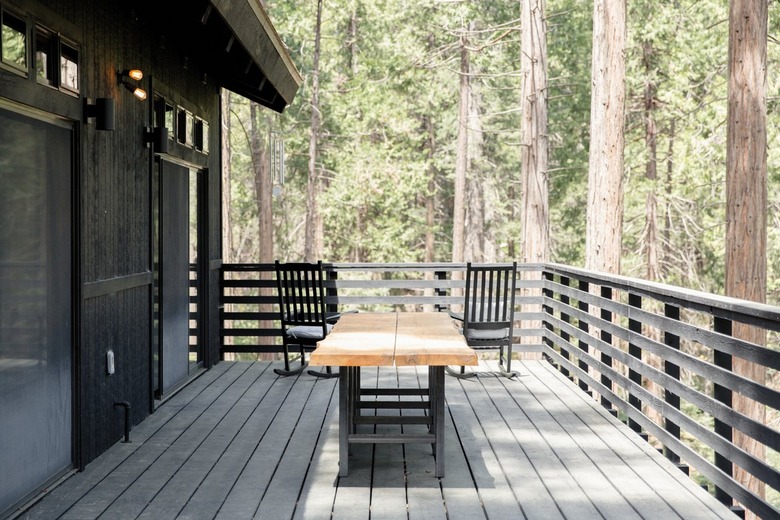What Building Code Requirements Are There For Deck Railing?
Adherence to building code requirements is a must when it comes to ensuring secure deck railings. Our safety comes first, which is why there are regulations in place in various communities across the United States to test construction adequacy. In most communities, deck railing requirements are governed by the International Residential Code (IRC), for decks attached to single-family homes, and the International Building Code (IBC), for commercial decks attached to multi-family buildings.
There are several factors to take into consideration when following the building code, including railing height, baluster spacing and the amount of weight that can be sustained. Once the deck assembly is completed, building authorities will make sure you meet code before a permit is issued. Because regulations vary location to location, be sure to check for information through your state or city website or contact your state's division of building standards and codes.
Minimum Railing Height
Minimum Railing Height
Decks higher than 30 inches above grade must have a guardrail. The IRC requires that guardrails for single-family detached homes be at least 36 inches high, measured from the top of the rail to the surface of the deck. Commercial decks, regulated by the IBC, require that guardrails be 42 inches in height. In either case, you're allowed to build taller guardrails as long as they adhere to all other requirements specified in the code.
Minimum Baluster Spacing
Minimum Baluster Spacing
Balusters, or interior rail sections, should be spaced apart so as not to have openings large enough to allow a 4-inch diameter sphere through. Guardrails for stairs should allow a 6-inch gap between balusters.
Railings Must Have Smooth Surfaces
Railings Must Have Smooth Surfaces
It's important that handrail gripping surfaces are continuous with a wall or other surface that adjoins the handrail and should be clear of projections. The space between the handrail and the adjoining wall or surface shouldn't be less than 1 inch.
For exterior stairs attached to decks, a handrail must be present on the open side of any stairs that exceed 30 inches above the ground below. Handrails on decks are not required to run along a wall or surface, but they must end in a newel post that has been anchored in a footing that meets code.
Minimum Weight Requirements
Minimum Weight Requirements
Handrails should be constructed to hold a lot of weight, a concentrated load of 200 pounds to be exact, applied at any point and in any direction.
Testing Railing Strength
Testing Railing Strength
There are three tests applied to meet IRC and IBC building codes: infill load test, uniform load test and concentrated load test. The infill load test evaluates the strength of the balusters to make sure that a 1-square-foot area resists 125 pounds of force. A uniform load test ensures that the top rail can sustain 125 pounds of force applied horizontally or vertically. And, finally, a concentrated load test verifies that the top rail can hold a load of 200 pounds of force applied to the mid-span, on the side and on the top.
