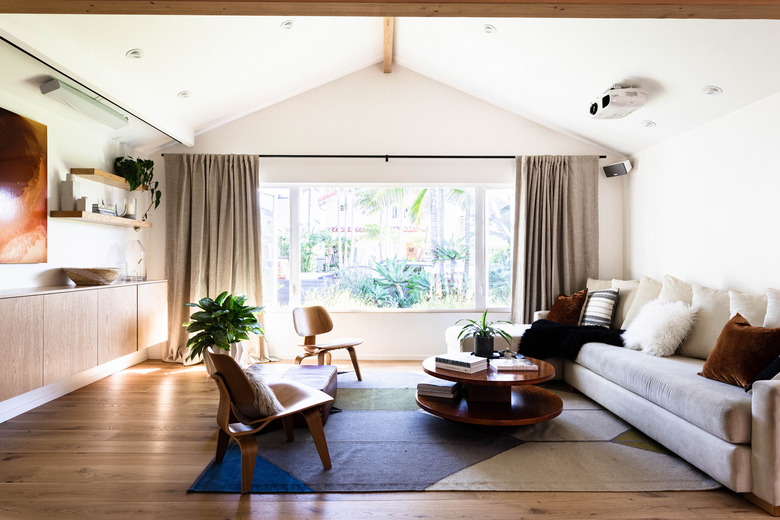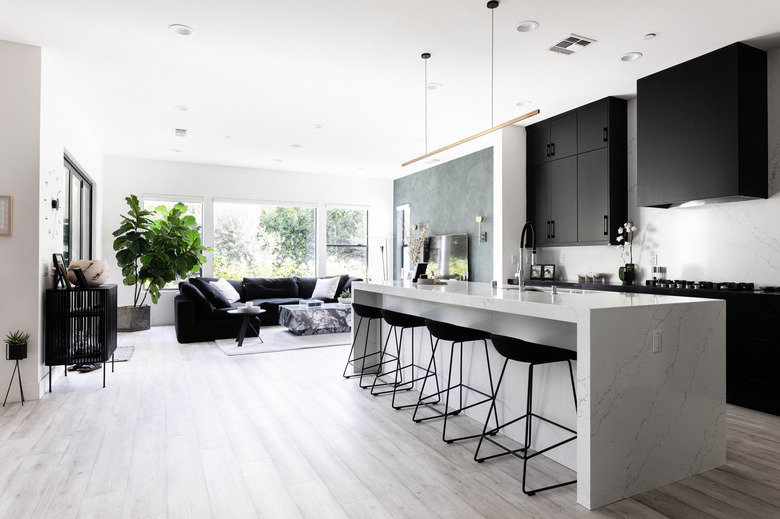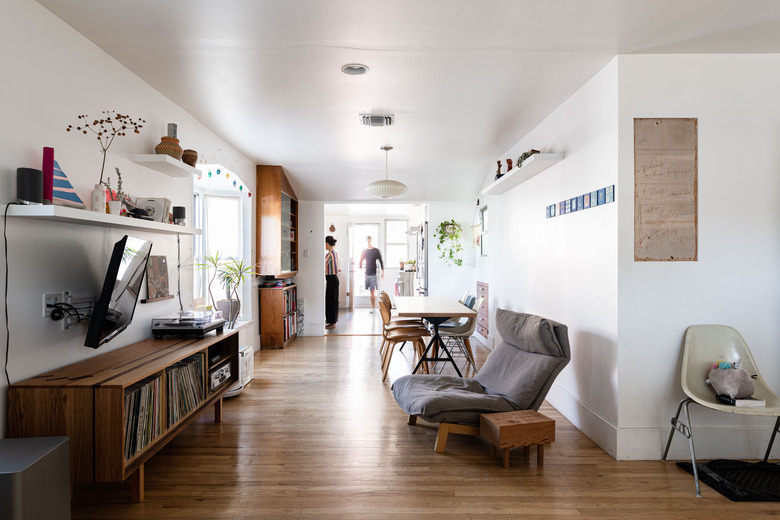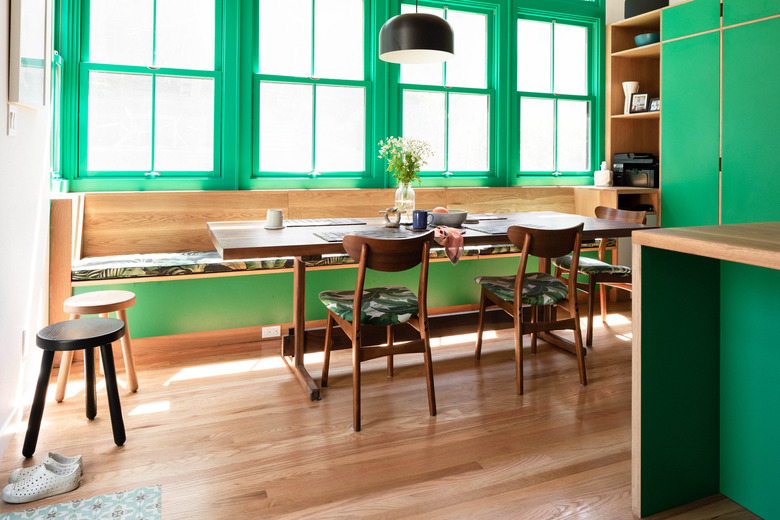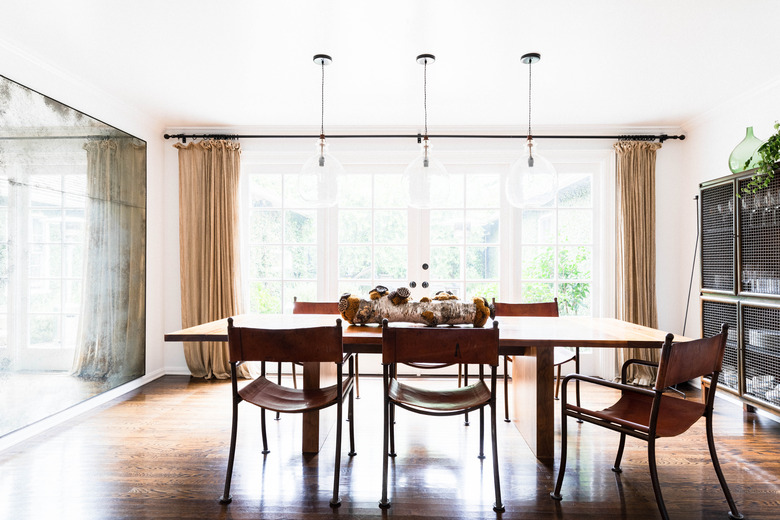Hardwood Flooring Installation: A How-To Guide
We may receive a commission on purchases made from links.
Installing hardwood flooring is a straightforward process that requires a lot of forethought and preparation. The first step is to decide what kind of hardwood flooring you'd like to use and then purchasing the proper amount. After that, you'll need to prep the installation area, and only then can you move on to the actual installation process.
Engineered or Solid Hardwood Flooring
Engineered or Solid Hardwood Flooring
Before you install a new wood floor, you'll need to decide on engineered or solid hardwood flooring. Both have advantages and drawbacks. Solid hardwood is more expensive and can be more difficult to install. However, it can last much longer since it can be refinished numerous times, whereas engineered hardwood can only handle refinishing a few times.
Generally, if you think you might want to redo your floors within a decade, engineered hardwood is the way to go, and if you want a floor that will last generations, solid hardwood is the way to go. Engineered flooring is cheap and quick to install, but solid hardwood will increase your home's value far more.
Engineered hardwood might be a better option for high-humidity areas or bathrooms since it is more water resistant, but there are some hardwoods that have natural water-resistant properties, or you can use a thick layer of protective finish as well if you prefer solid hardwood floors.
For basements, you may need to install engineered floors, as solid hardwood cannot be installed more than 3 inches below the exterior ground level. These underground areas are typically high in moisture, which can damage solid hardwood floors even when they have sufficient finish on the top layer.
Choose Your Finish
Choose Your Finish
If you decide to use solid wood for your new floor, you'll then choose between buying prefinished planks or DIYing the stain and finish. While engineered flooring is always sold ready to go, solid hardwood planks can be prefinished with stain and finish already applied, or they may be left unfinished so you can customize your results.
Buying prefinished planks means you'll know exactly what you're getting, saving you some effort. Onsite finishing lets you choose your stain and finish options and lets you customize the final look, but since the finish isn't usually added until you've nailed down the floor and sanded it, you won't know what you're getting until the very end.
Measure the Flooring Area
Measure the Flooring Area
Now that you know what you want to buy, measure the length and width of the room at the largest points and multiply them to find the total number of square feet in the room. Buy around 10 to 15 percent more flooring than you measured.
If the price per square foot of your flooring is particularly expensive, you might be hesitant to spend the money on extra materials, but you don't want to find that you have too little flooring partway through, and you really don't want to find out that your flooring is sold out.
Prepare the Subfloor
Prepare the Subfloor
You can use many things as a base for your hardwood floor installation. Depending on whether you are using engineered or solid hardwood flooring, you may be able to use an existing floor in good shape, a plywood subfloor or a moisture-proofed slab of concrete. For example, concrete subfloors can work for engineered wood, but because it cannot be nailed into, it will not work for installing solid hardwood floors. Ask the salesperson or consult the manufacturer instructions for the best subfloor and underlayment options for your choice of flooring.
If your existing wood or tile floor is in good condition, this can save you some effort since you won't need to remove the old floor, and you'll have an extra level of soundproofing, but you'll still need to correct any damage or irregularities in the old floor first. Also, before installing, check that your doors can still open and close over the new flooring. If you aren't installing on existing flooring, you'll need to remove the existing carpeting, tile or wood floor and prepare a subfloor.
Regardless of what you choose for subflooring, it needs to be structurally sound, clear of any surface bumps, squeak-free and level. Remove your baseboards and then check for unevenness in the subfloor or existing floor using a long, straight board and a level and then sand down bumps and use leveling compound to fill any dips.
Prepare Door Casings
Prepare Door Casings
Prepare to install the floor under door casings by carefully cutting a gap the height of the floor plus any underlayment under the casings using a dovetail saw. It always looks better to have the floor cut under the door casings than to try to cut the flooring around the door casings.
Plan Out Your Floor
Plan Out Your Floor
Before you get started, plan how to install your hardwood floors. Installation should begin on the longest straight wall that is the most visible. Roll out a floor underlayment to provide moisture protection and reduce noise under the floor. Use a utility knife to cut the underlayment so it fits around objects such as hearths or closets. Secure the underlayment to the subfloor.
Then, mark where all of the joist (support) beams line up on the subfloor — this is the best spot for nailing down your floor. However, this is unnecessary for floating engineered floors installation.
Lay out your boards starting along the longest wall to figure out how they will fit when you start going. Ideally, you'll want to lay out the boards in a way that will minimize the number of cuts you'll need to make in the boards. Alternate boards from different boxes of flooring, as the shade and patterns may slightly vary from one box to the next. If the last row will be thinner than 2 inches, cut the first row of boards as well to ensure both are at least 2 inches wide.
Installing Floating Engineered Hardwood Floors
Installing Floating Engineered Hardwood Floors
Interlocking engineered hardwood floors are a favorite among home improvement novices because they are simple to install. Put a 3/8-inch spacer between the boards and the walls and lock the first row of boards together. Then, measure and cut the last piece with a table saw so it fits, allowing for a 3/8-inch expansion gap. Although it's rare these days, some flooring systems require glue, and if you use it, always remove excess glue with a damp cloth before moving on to the next board.
Start the following row with the piece cut off from the first row so the joint is at least 12 inches from the end joint on the previous row. Apply glue (if required) and then put the tongue in the groove and push while rotating toward the floor until you hear a click indicating the boards have locked together.
Continue installing boards in the way. It's helpful to use a tapping black to coax boards that don't snap flush together. Place the block on the edge of the outer board and tap it with a hammer. Never tap the boards directly with a hammer or you'll damage them.
When you get to the last board in the row, use a last-board puller tool by hooking it over the end of the plank and then tapping it with a hammer to connect the end joints. Follow the same procedure to install the rest of the floor, using the last-board puller tool again to install the last row.
If you use glue, allow it to cure for 12 hours before removing the spacers and installing baseboards to hide any gaps between the wall and the end of the boards.
Acclimating Solid Hardwood Flooring
Acclimating Solid Hardwood Flooring
Solid hardwood requires a few days to acclimate to the climate and humidity of the room before you get started with installation. Just bring it in the room where it will be installed, set the cartons on something raised off the ground and then cut them open to allow for airflow. Other than this, the process for installing solid wood flooring and engineered wood flooring with nails is the same.
Nailed-In Hardwood Floor Installation
Nailed-In Hardwood Floor Installation
For the first few rows, you need to face nail the boards, meaning you need to nail through the top of the boards. Work with a drill to create pilot holes and then hammer the nail in or, as an easier alternative, use a power nailer.
Fill face-nail holes with wood putty that matches the floor. Always use a spacer to leave a 3/8-inch gap between the floorboards and the wall. To start on the next row, use a scrap piece of floor or a tapping block and a hammer to help knock the boards into place. Keep joints more than 6 inches away from the joint on the next row over and make sure joints in the same area are at least two rows away from one another.
After the first few rows, you can switch to blind nailing, meaning you'll be placing the nails at an angle. Use a flooring nailer to drive the nails through the tongue and into the subfloor. When you get to the final row, you'll need to switch back to face nailing, nailing the boards as close to the wall as possible. When the floor is fully installed, remove the spacers and then install baseboards.
