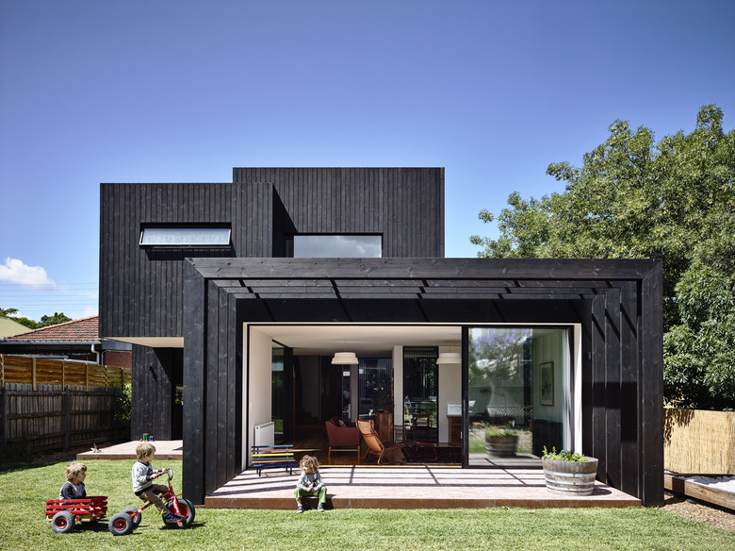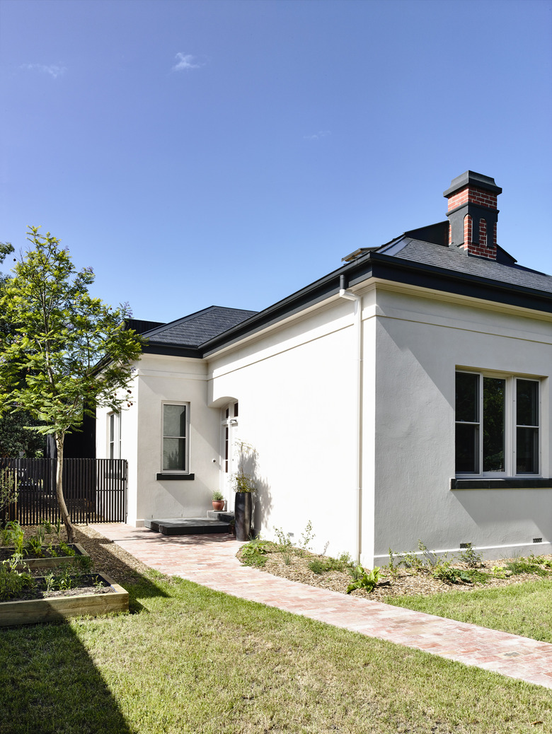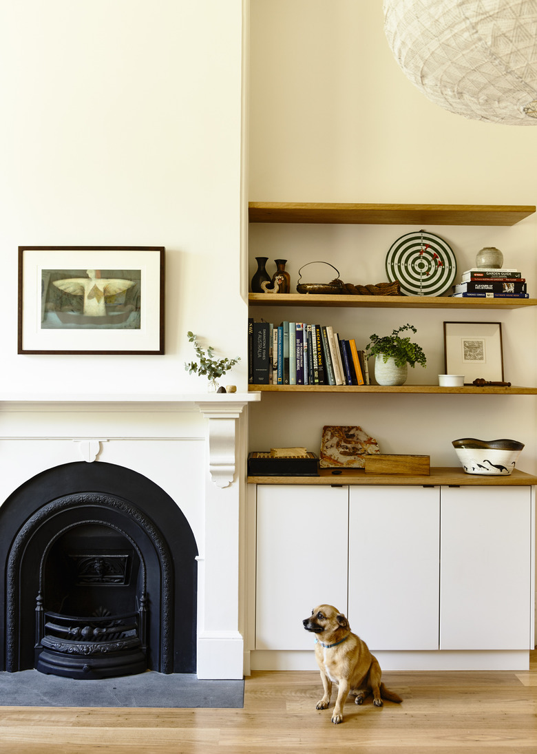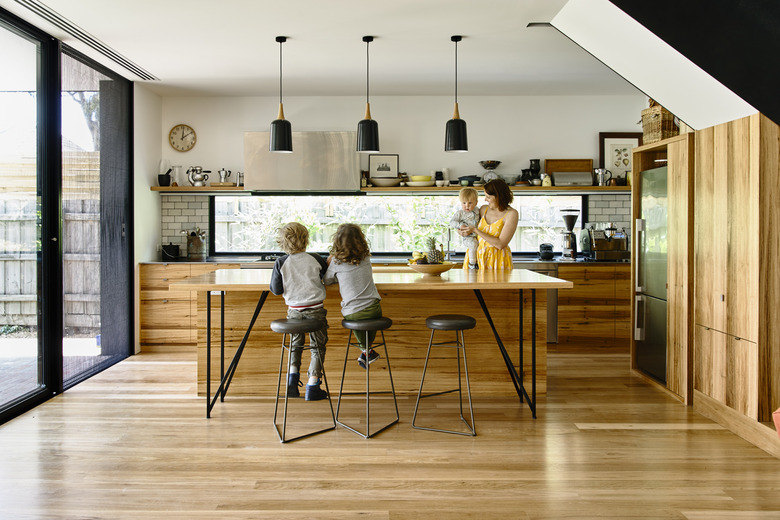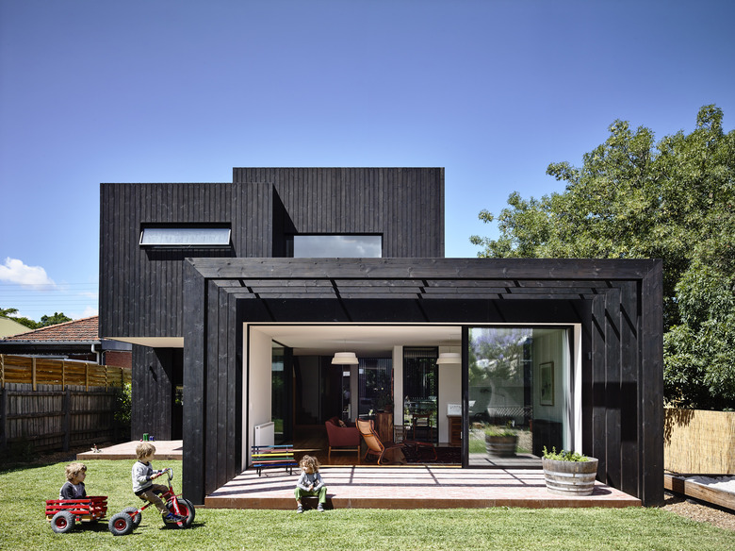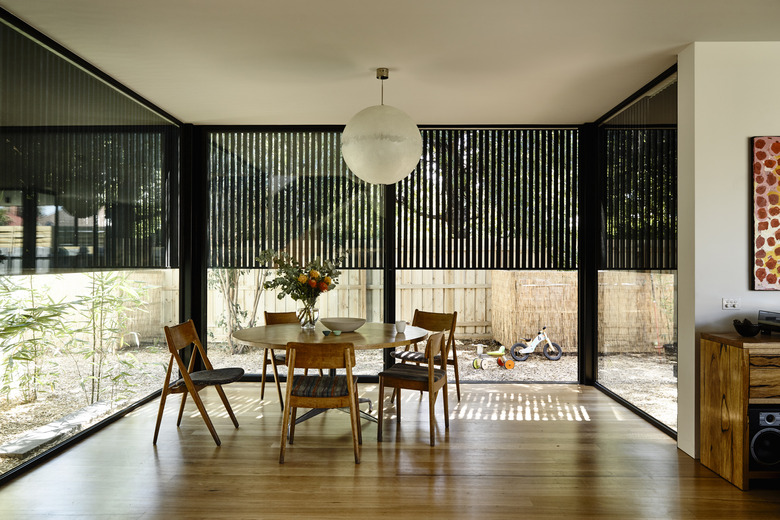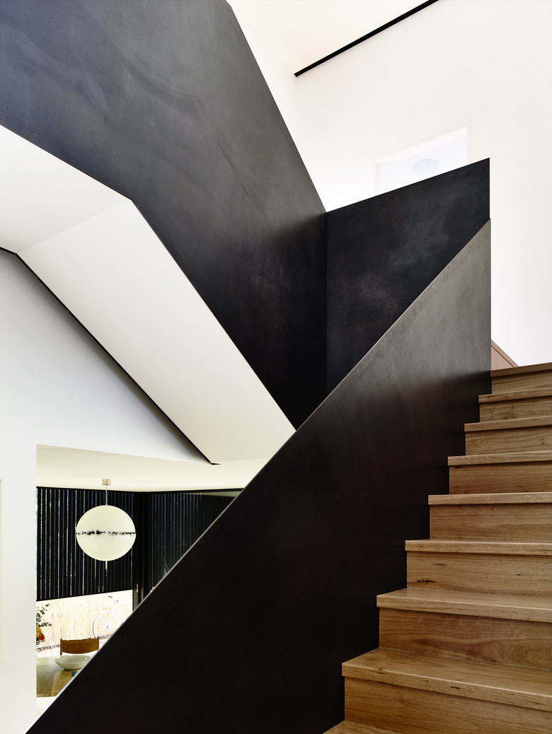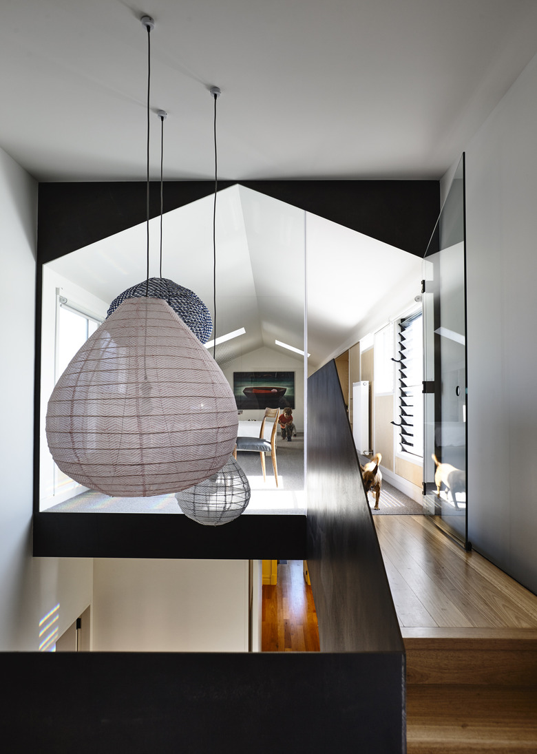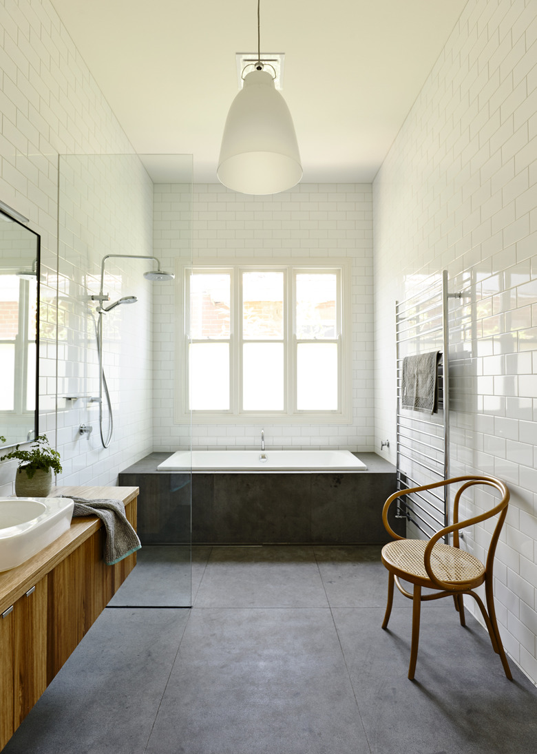A Culinary Couple Brings Japanese Design To Their Italianate Home
A young couple in Melbourne had started making waves on the city's culinary scene when they decided it was time to take on a new project: a home for their growing family. They had fallen in love with an 1890s Victorian Italianate dwelling, but with three kids and two dogs, they needed more space and a better layout. The home had an addition from the 1950s, which was quickly demolished in favor of a eye-catching new two-story extension designed by Ola Studio.
The firm worked to preserve and repair as much of the original structure as possible and took inspiration from its design for the addition. "The new build adopts the rectilinear forms of the old rooms, but varies their sequence and size to create a series of intimate internal and external spaces," said architect Manos Mavridis. The extension's charred timber screen cladding contrasts with the pale masonry of the existing structure, creating the perfect juxtaposition between past and present, light and dark. The finished project gives the 1890s building a new life and a very contemporary new look.
1. Exterior
The Victorian Italianate home was in dire need of repair, but the couple was determined to save it. "A lot of money and heartache would have been saved had they decided to clear the site and build a completely new house," said Mavridis. "The house was one of the originals of the street and it's great that it can stick around for many more generations to appreciate."
2. Rec Room
Period details were preserved in rec room, which is located in the existing structure. Blackbutt timber shelves and modern cabinets were added for storage.
3. Kitchen
Since the couple work in the culinary industry, a spacious, modern kitchen was a must. The cabinets are covered in blackbutt veneer and the island is made of solid blackbutt timber. The other counters are topped with stainless steel.
4. Exterior
The architects were inspired by the charred timber cladding seen in Japanese designs. The charring process, known as shou-sugi-ban, creates a protective, weatherproof finish. "We had a bit of fun getting a blow torch and experimenting with samples of different timber species until finding the right one," said Mavridis. The brick paving the courtyard was recycled from the original house.
5. Dining Room
The timber screen shades the dining area and gives the glass-walled space a sense of intimacy.
6. Staircase
The staircase's striking black steel balustrade contrasts with the white walls and warm wood flooring.
7. Landing
Pendant lights illuminate the staircase leading to the new office and library, which was built in the original dwelling's former attic space.
8. Bathroom
A bathroom is lined with white ceramic tile on the walls and granite tile on the floor. The vanity is made of blackbutt timber and topped with a basin designed by Marc Newson for Caroma.
