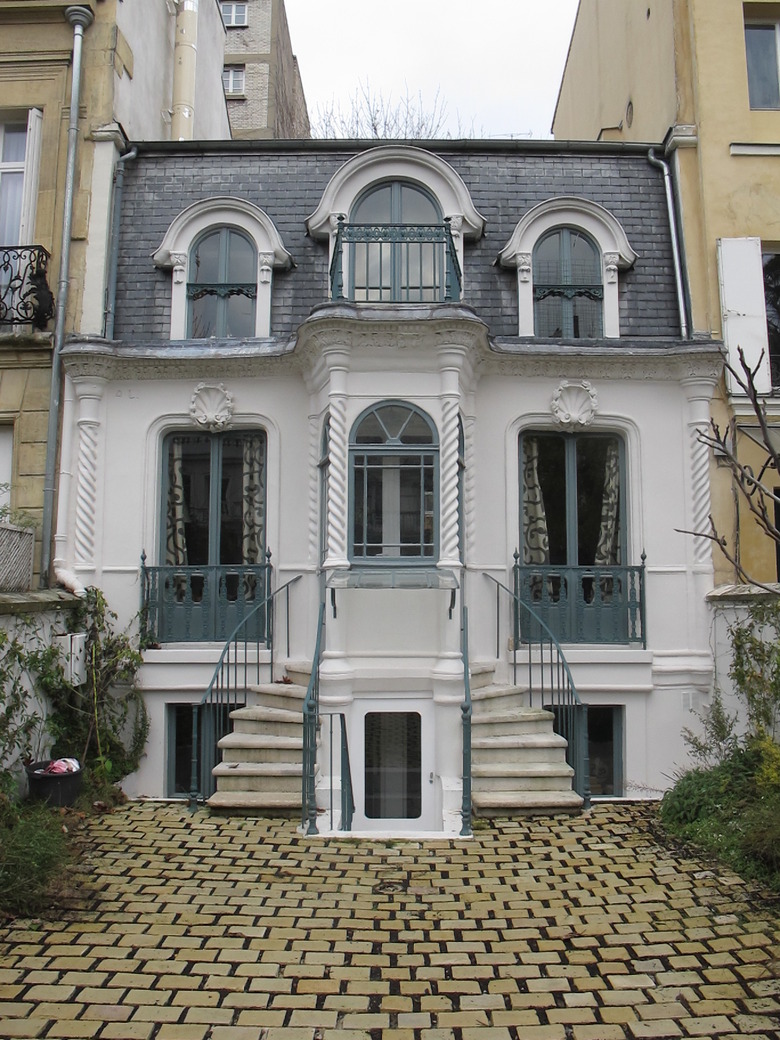Step Inside A Renovated 1850s Home In Posh Paris
Looking at this 19th-century home located in Paris's 17th arrondissement and renovated by architect Pierre-Louis Gerlier, it's hard to imagine that it was once dark and deteriorated. When its owners, a newly married couple, found the property they knew it could be a perfect family home, so they brought in Gerlier — who is no stranger to transforming tricky spaces — to give it a complete reorganization. But first they needed to turn back time a bit, repairing damaged floors, restoring the facade, and reinforcing beams that had been eaten by insects.
Once the structural work was complete, Gerlier worked on creating a family-friendly layout. He turned the lower level into a dedicated children's floor with two bedrooms, a bathroom, and a laundry area, and the top floor became a suite for the parents. The main floor is now the primary living space, which was opened up by removing a wall between the living and dining rooms. The level is arranged around a central staircase, which Gerlier framed with rounded cabinets, adding storage in each of the spaces.
While the architectural details go a long way towards making the home feel modern, it's the colorful accents that bring it to life. Gerlier used off-white as the primary color, but added in a bright hue on each floor, including a sunny yellow in the children's bath and a grassy green in the parents bedroom. By combining custom elements, vivid details, and lively patterns, Gerlier has helped this 1850s family home reach its full potential.
1. Living Room
Gerlier added green built-in bookcases to frame the new fireplace in the living room, and a new front door complements the existing windows and brings in more light.
2. Living Room
Archways leading to the staircase were lined in warm wood to complement the cabinetry in the kitchen. "In order to respect the historical character of the house, we have chosen handcrafted materials and designed refined furniture with very slight modern details," he says.
3. Dining Room
Gerlier took inspiration from art deco design, adding details such as the crown molding and rounded cabinets.
4. Kitchen
The kitchen — once stuffed with appliances and shelves — was streamlined with smart storage that flows into the dining room.
5. Bedroom
Gerlier left the beams exposed in the parents' bedroom to showcase the history of the home. "We have respected and highlighted everything that made this house unique," he says.
6. Bathroom
Green Moroccan cement tiles line the walls and shower in the master bathroom, which Gerlier created by combining a small bedroom and bath.
7. Bathroom
A soaking tub sits below a loft space in the master bath.
8. Bedroom
Gerlier kept the lower level bright by painting the walls in a crisp white, with a mustard yellow blocking accent.
9. Bathroom
The bathroom on the childrens' level is ultra-durable with a built-in tub and cement tiles.









