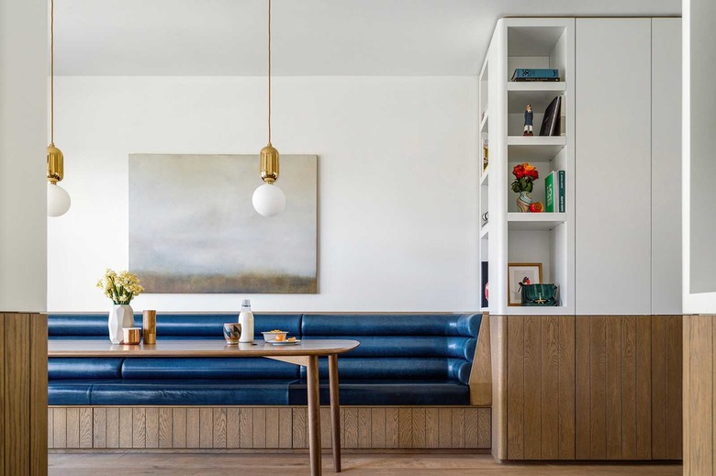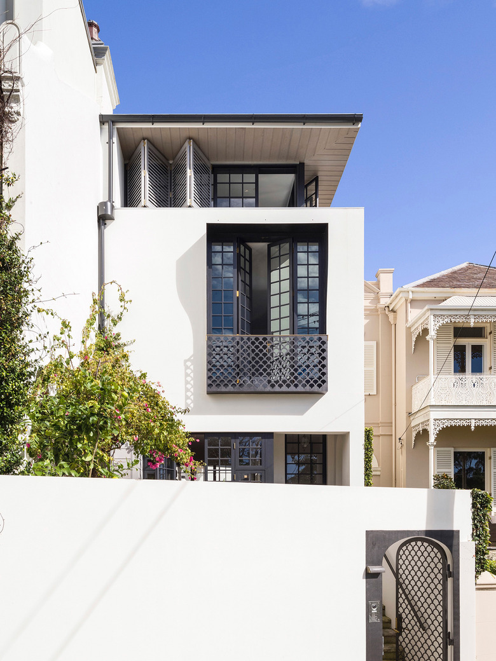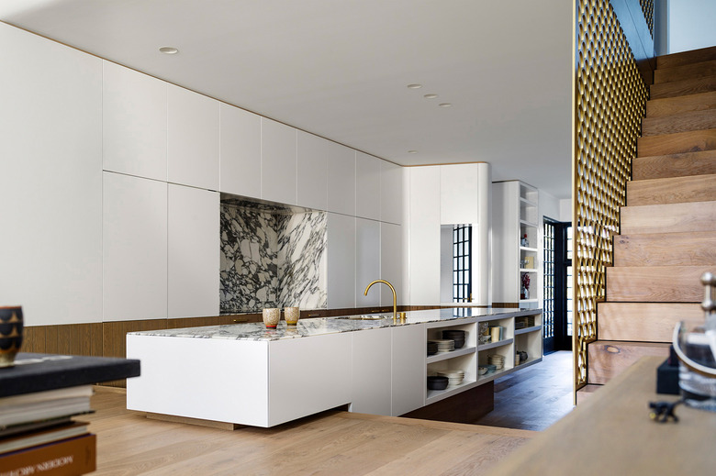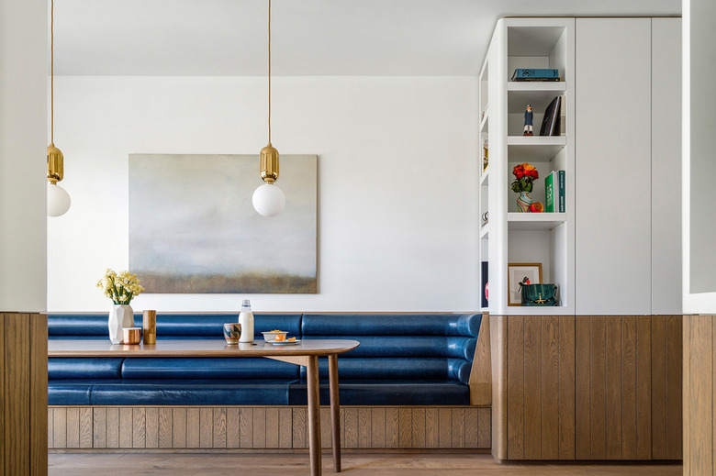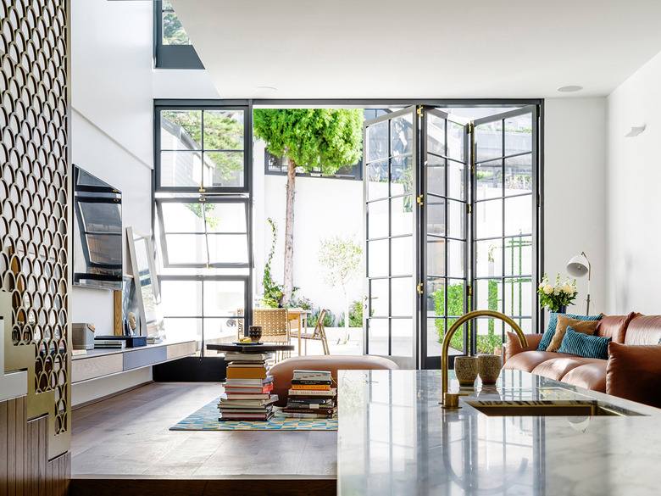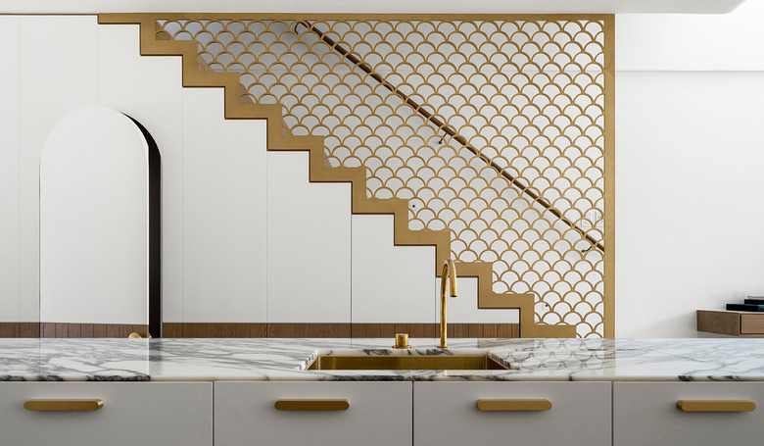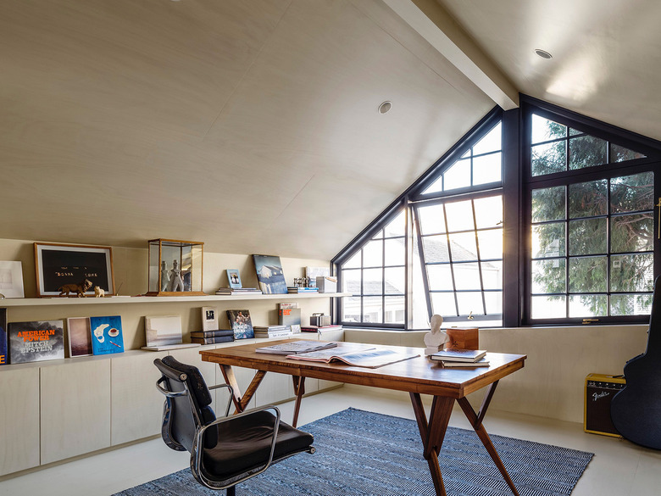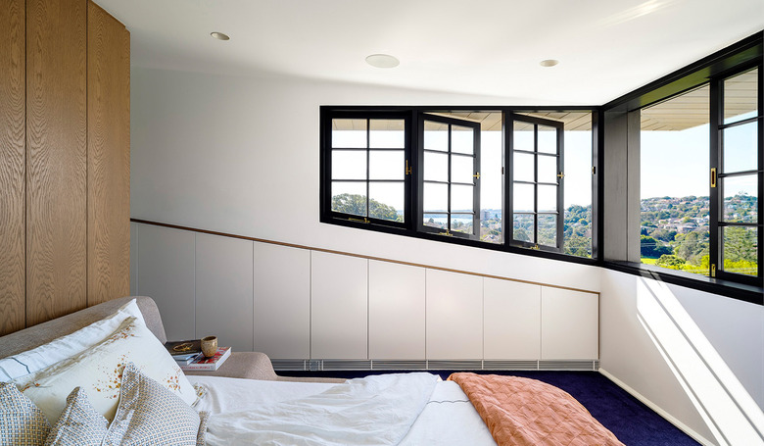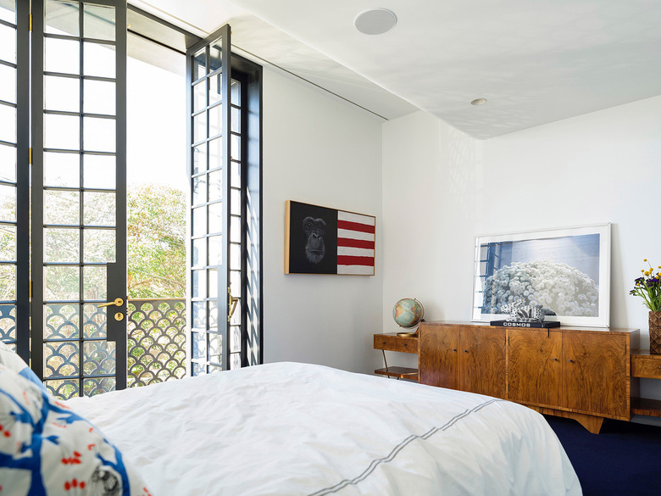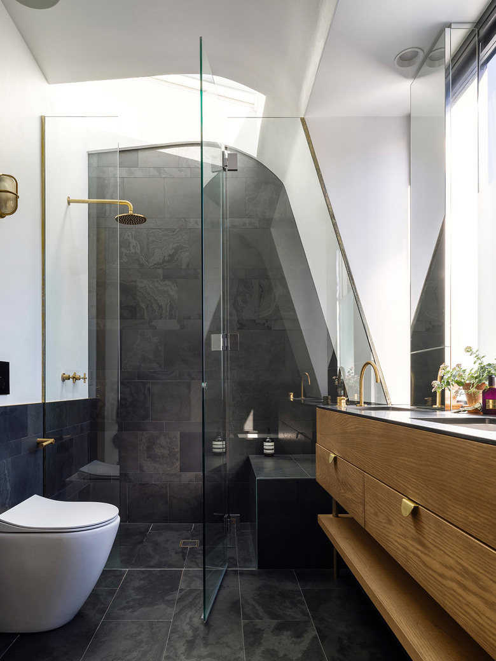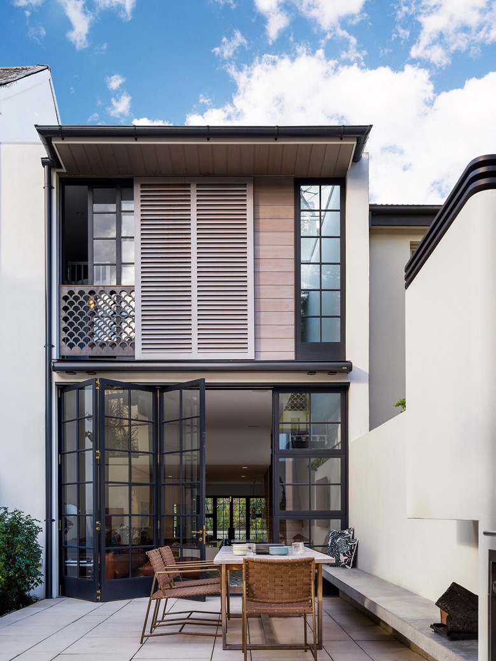An Australian Film Director's Home Gets A Modern Sequel On A Narrow Lot
It's no surprise that when a director decided to renovate his home, he wasn't about to sit back and leave all the decisions to someone else. Fortunately for an Australian film director and his wife, architect Luigi Rosselli was up for their input.
The couple's 1950s address in the Sydney suburbs was squeezed into a narrow opening between two row houses, and they knew they needed more light, more space, and a more modern aesthetic. So, Rosselli came up with a plan that would make the most of the small lot and put a spin on traditional Victorian terrace properties: a series of interlocking, split-level rooms that optimize the available square footage and create a natural flow.
The homeowners helped suggest the materials, which were chosen to complement the rest of the neighborhood. And when the project was finished, the new layout fit an impressive three bedrooms, three baths, an office garage, two courtyards, and a guest apartment into its tiny plot — proving that the best productions have strong direction and plenty of collaboration.
1. Exterior
Roselli demolished 75 percent of the existing home and replaced it with a three-story structure featuring a Juliet balcony with a striking fish-scale pattern.
2. Kitchen
Carrara marble adds a graphic punch to the sleek kitchen, which flows into the living room just a step above.
3. Dining Area
"The bench seat in the dining room took its inspiration from furniture designer Eileen Gray's Bibendum Chair," Rosselli said. The design, which is framed in American oak, was a challenge for the upholsterer.
4. Living Room
The living room is perfect for evening screenings, and during the day it's flooded with sun from the garden and skylight above.
5. Staircase
The staircase repeats the fish-scale pattern on the balcony. The aluminum panel's motif was inspired by the work of Prussian architect Karl Friedrich Schinkel.
6. Office
Rosselli created an office space above the garage lined with hoop pine boards.
7. Bedroom
The third-floor bedroom has stunning views from the Sydney Harbor to the hills of the city's Eastern suburbs.
8. Bedroom
Tall French doors open inward to give an airy bedroom access to the balcony.
9. Bathroom
The master bathroom has a skylight above the shower, which is lined in slate that doubles as a blackboard — in case inspiration strikes mid-shampoo.
10. Terrace
The courtyard, with its outdoor fireplace and integrated concrete bench, is perfect for dining, lounging, and roasting marshmallows on summer evenings.
