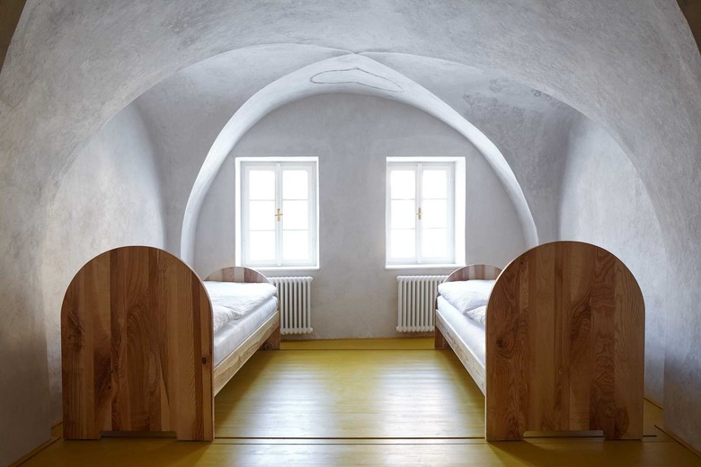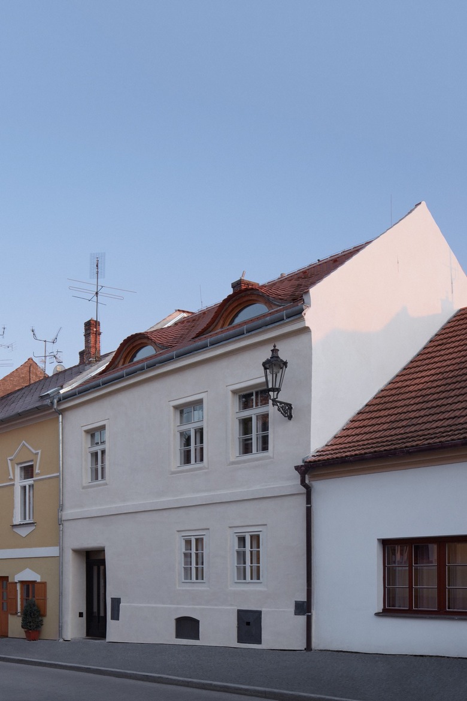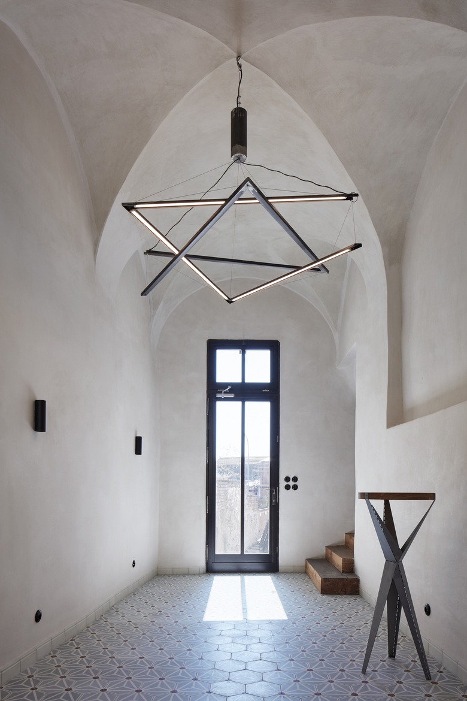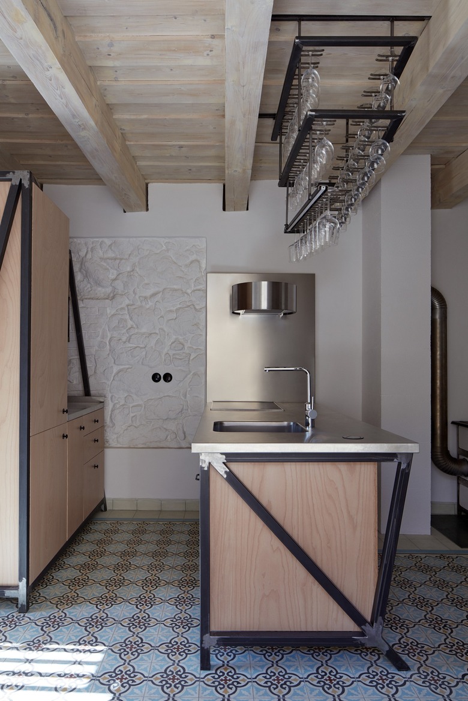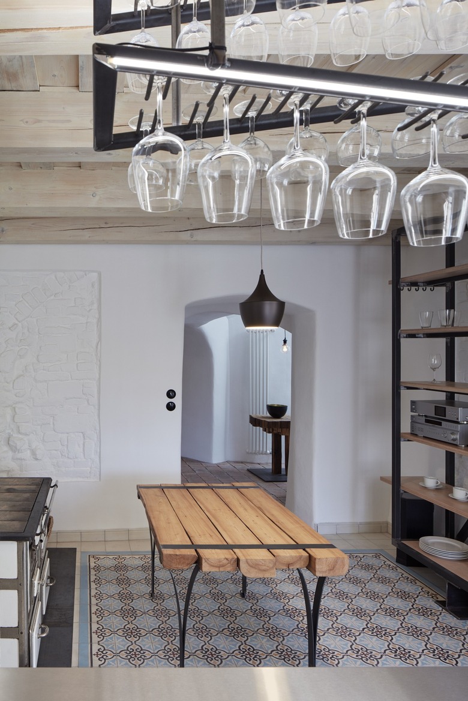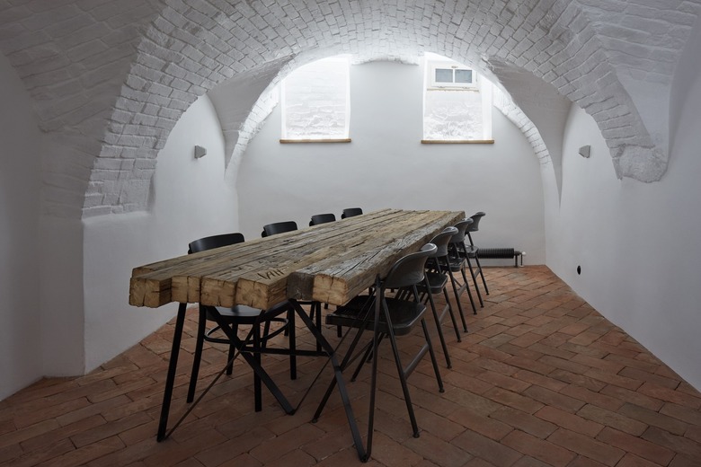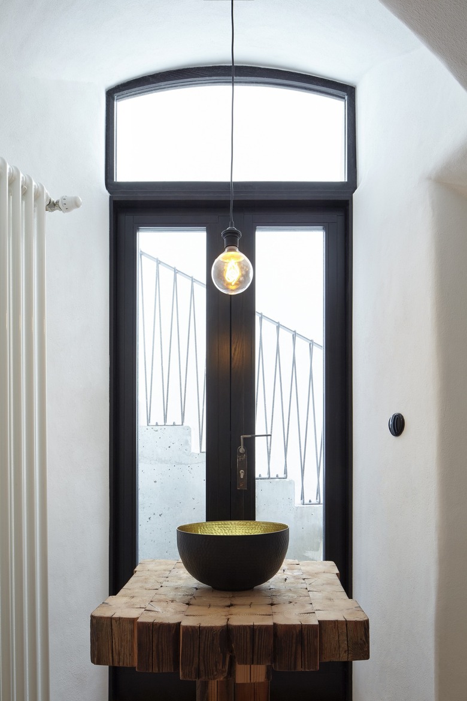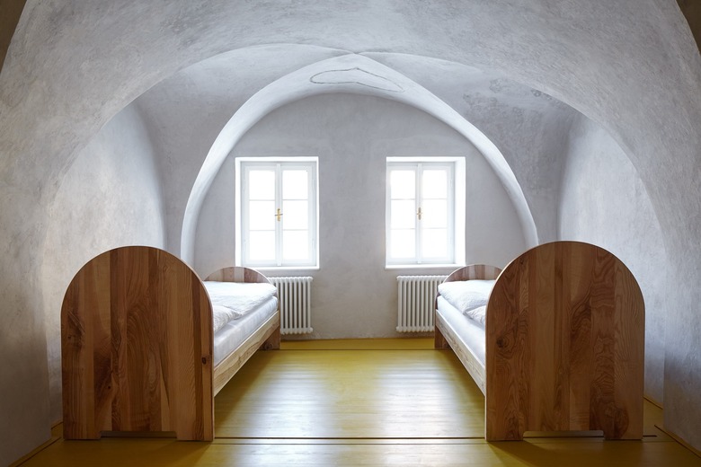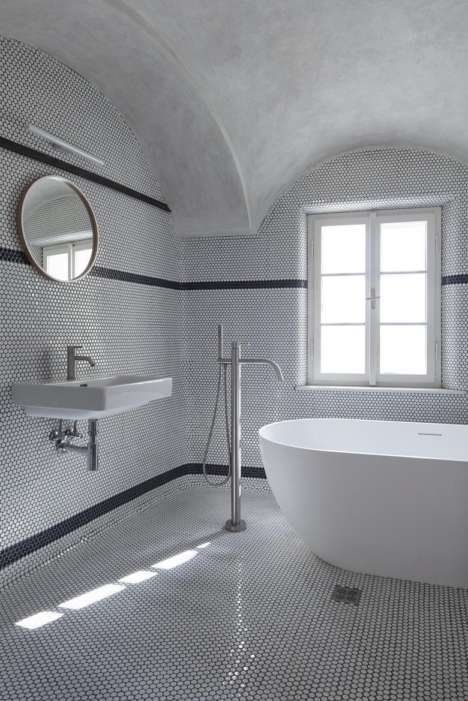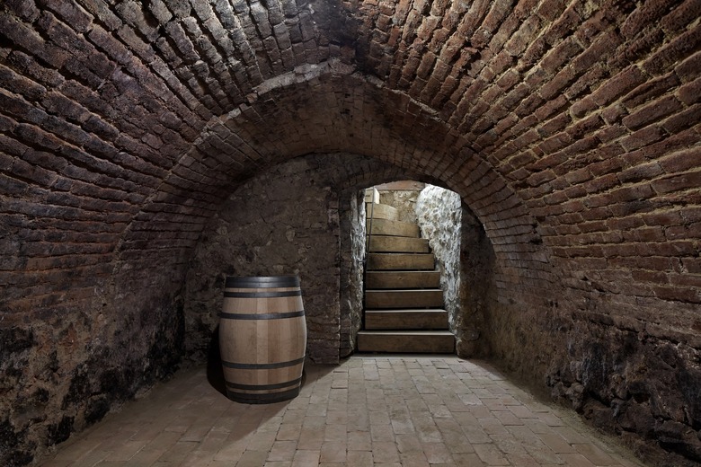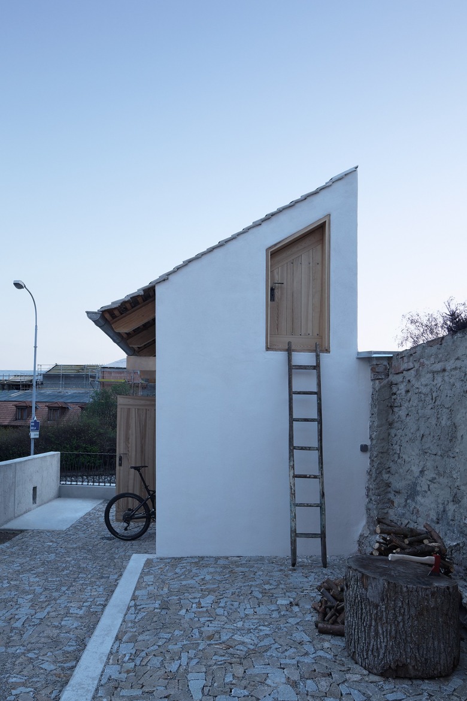A Czech Home That's Stood Since The Renaissance Gets A Modern Facelift
It isn't very common to come across a home that's stood since the Renaissance, but that's exactly what the architects at ORA found when they were hired to reshape the interior of a Czech Republic address into a guest house.
At first, they noticed its many "scars" from countless past renovations, and decided that they couldn't touch the residence's hard-earned place in history. Still, modern details had to be put into place, so they started removing layers from the walls. And as each one was removed, their plans continued to change. "The more individual layers, spaces, and surprising circumstances were uncovered, the more revisions and alterations we had to make in our project," architect Jan Hora said. "In the beginning, we did not have a clue where we would come to in the end."
It wasn't long before the firm realized they would have to work with the exterior to shape the property into a cohesive space. They made a private flat for the owner, including a custom-made glass rack in the kitchen, and refurbished the original wine cellar in the basement. And when the work was done, the team realized a plan that was as much about preserving the past as it was about shaping the future.
1. Exterior
The historic home has had many renovations throughout the years. But the team thought that its "medieval picturesqueness," as Hora referred to it, had to be maintained.
2. Entrance
It's fitting that the entrance to the home, located in the former Jewish neighborhood of Nikolsburg, features a modern hanging chandelier that makes the shape of the Star of David. Cement tiles are arranged below, and the door is made from Ash wood.
3. Kitchen
The wine glass rack in the kitchen was custom built by the design firm, and doubles as a chandelier. Cement tiles arranged on the kitchen floor bring in a warm, inviting feel.
4. Kitchen
The custom shelves in the kitchen are an original design by the firm, built to provide space for tools. The table was also an original design, created from recycled beams.
5. Dining Room
ORA Architects designed the dining table from reclaimed wood beams saved from demolitions. They paired it with chairs from Ikea over floors made from old recycled bricks.
6. Downstairs
In order to find a harmonious balance between the past and present, most of the walls were either painted white or plastered by a mix made by Premix Servis. Wooden windows were made by Castle OKNA.
7. Bedroom
Beds were made by the firm for a bedroom, and function as a way to blur the lines between the past and present. "We wanted to create an atmosphere where you can't draw strict lines between old and new," Hora said.
8. Bathroom
In the bathroom, white tile helps bring in natural light. A sink by Laufen, installed with exposed pipes, gives off a vintage feel, while the bathtub features modern lines.
9. Cellar
The home wouldn't be a Renaissance-era guest home if it didn't have a wine cellar — and it wouldn't be a modern home without expert lighting. Many of the lights throughout the home were designed by Wever Ducré.
10. Exterior
For more information on the guest house and the history of the Jewish Quarter, visit the owner's website.
