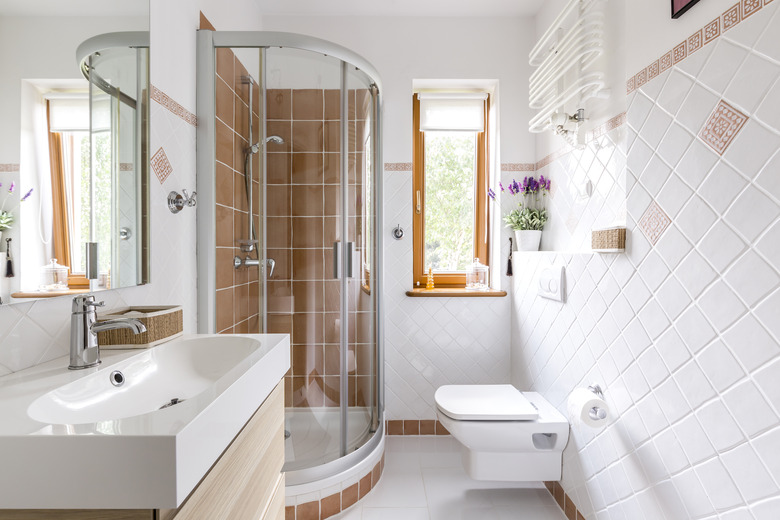How To Design A 5' X 8' Bathroom
We may receive a commission on purchases made from links.
If you believe that good things — and even a few surprises — really can be contained in small packages, then you're up to the challenge of designing a 5 x 8-foot bathroom. In all likelihood, you live in an older home, built during a time when small bathrooms were the norm, and your bathroom must serve myriad purposes for its residents and guests. Naturally, many of your choices will be dictated by the size of your budget, but some elements might afford you more flexibility than you think.
Make a Budget
Make a Budget
Devise a budget for your bathroom renovation, keeping in mind that that the fewer changes you make to the infrastructure of your bathroom, the less costly the project will be. This means, for example, that keeping plumbing fixtures in the same location will hold the plumber's bill in check.
If you want to move plumbing fixtures, it's going to cost you more, according to Architectural Digest. If you can use existing water lines and reroute waste lines easily, it won't be as costly. However, if you are converting a closet or other small room into a bathroom, then you will want to place your sink, toilet and bath/shower as close to existing plumbing lines as possible to save money.
At this point, you will probably set in motion the self-negotiation of tradeoffs. For example, if you believe that your small bathroom could use an infusion of light, you might decide it's worthwhile to install a glass block window right next to your shower/tub or to install a skylight. Such additions might force you to scale back amenities elsewhere. Similarly, you might decide that the expense of installing a pocket door is worthwhile to eliminate the "swing factor" in your bathroom.
Get the Job Started
Get the Job Started
Begin with the largest component of your 5 x 8-foot bathroom: the bathtub or shower, which will consume the largest amount of space. Consider a one-piece shower pan or a tub inside a shower for a spa-like bathroom.
Plot the sink and toilet next to the tub or shower, as applicable. Wall-mounted fixtures or a pedestal sink will give your bathroom an airy feeling, but give some thought to the tradeoff with a pedestal sink: not having a cabinet under the sink to store towels and bathroom products.
Consider Lighting Choices
Consider Lighting Choices
View your lighting choices as an opportunity to correct what might be a fundamental problem with your 5 x 8-foot bathroom: a lack of light. Recessed lighting should solve that problem and save space at the same time). Sinks are best served with lighting located at each side of the mirror above, so opt for sleek wall sconces or strip-style fixtures.
Frame your bathroom in the best possible light by hanging a large, dramatic mirror over the sink. Ordering a custom-made mirror with beveled edging can be one of the best investments you will make in your small bathroom.
This Old House suggests accentuating the positives in the room. If you have an unusual window or interesting piece of cabinetry, consider accenting that in your new bathroom.
