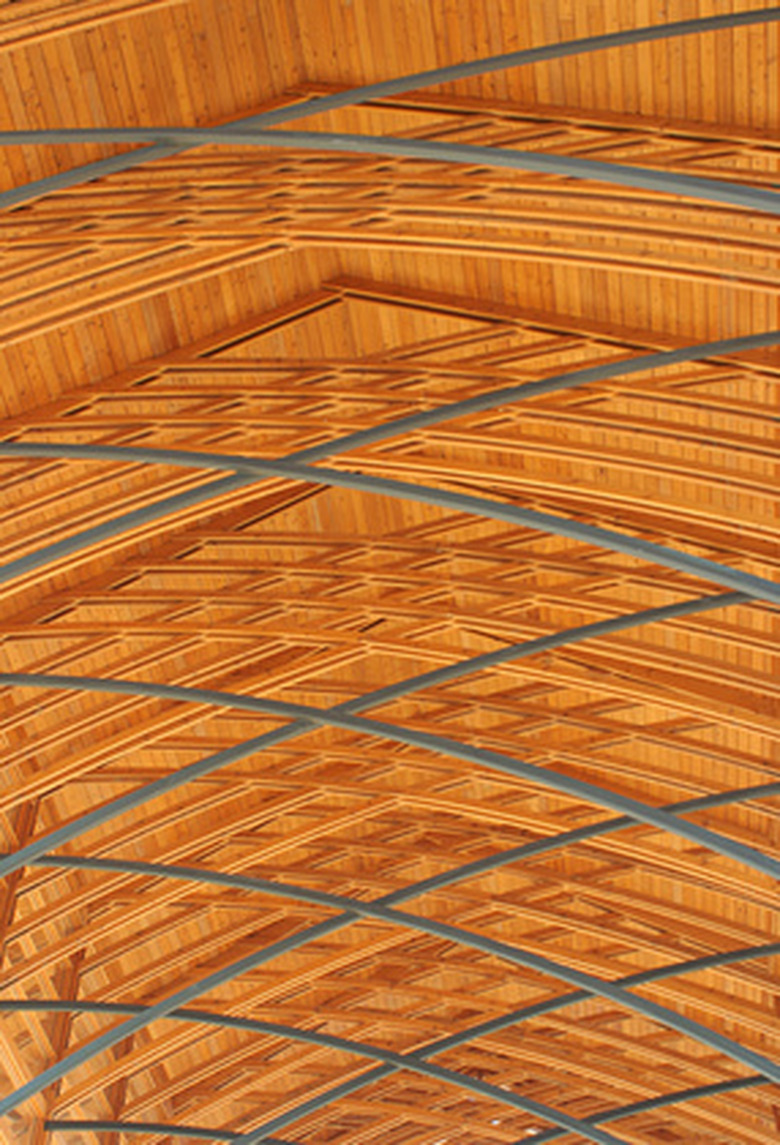How Do I Correct Sagging Ceiling Beams & Joists?
Things Needed
-
Hammer and nails.
-
Level, laser or pencil
-
Bottle jack or other ceiling jack
-
Two-by-four
-
Two-by-eight stiffener
-
2 two-by-six blocks the length of the ceiling joists
Tip
When working on a high ceiling that has no support beams below, support the floor from beneath to avoid straining it.
Warning
Jacking a beam too much, or too quickly, can damage your ceiling.
Unsightly ceiling joist sags are a common occurrence in old ceilings. They often occur because of warps from weather and temperature. Sometimes they come about when different materials are used between the frame and the joists. You can correct a sagging ceiling by overlaying a two-piece strongback on the joists. The strongback is a plank of wood, stood on its side to provide strength, which sits on the ceiling frame and intersects with each joist at the point of the sag.
Preparing the Site
Step 1
Determine the location of the sag. Run your level along the joist to find the point at which the level indicates the beam is level with the ground, which will be the bottom-most point of the u-shaped sag. Mark these points on the joists, and mark the same parts on the ceiling frame.
Step 2
Jack up the ceiling with the bottle jack. If needed, extend the jack's range by standing a straight plank on top of it. Lay a solid wood block below the jack to avoid damaging the floor. Jack up the ceiling slowly, about a quarter of an inch per day.
Step 3
Measure the distance between the joists. That will determine the length of the strongback needed.
Constructing the Strongback
Step 1
Lay the two-by-four flat on the ground and lay the two-by-eight stiffener on its side right next to it. The planks of wood will be parallel to each other, but viewed from the side they will appear to form an "L" shape. Using two nails per 2 feet of plank, nail the stiffener to the 2 x 4.
Step 2
Prepare the platform the strongback will sit on. Set the two-by-six blocks onto the ceiling frame in an upright position on the marks on the frame you made in Section 1, Step 1. Lay them so that the 6-inch sides are parallel to the joists. The length of the blocks should stick straight up, forming the platform that the strongback will sit on.
Step 3
Toenail the block onto the frame with four 6d nails. To do so, make small marks in the block with a pencil 3/4 of an inch from the bottom of the frame, two on each side. Place your foot behind the block and line up a nail with one of the marks. Nail the wood about a quarter inch of the way straight into the block from the other side. Remove the nail and angle it 50 degrees downward. Hammer the nail in all the way. Repeat this step for the earlier marks. Toenail the other blocks onto the frame by repeating this step.
Step 4
Lay the strongback over the ceiling joists and toenailed blocks. Using two 12d nails per joist or block, nail the two-by-four of the strongback to the joists.
