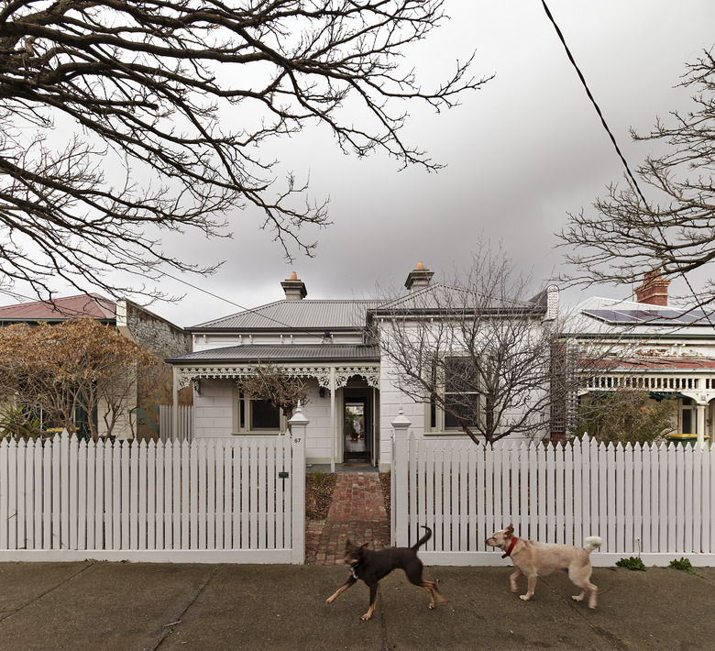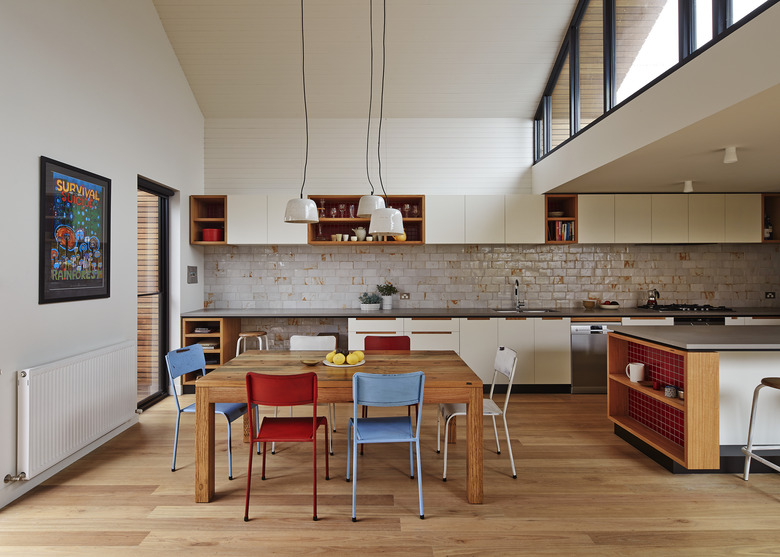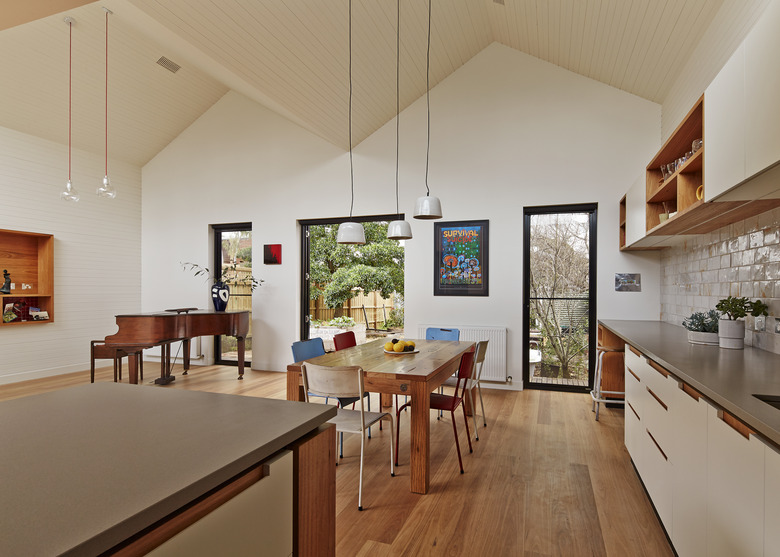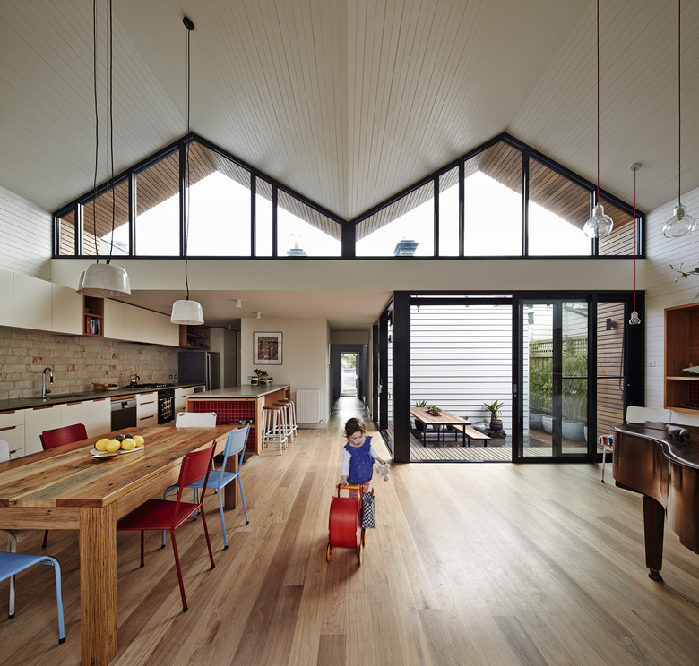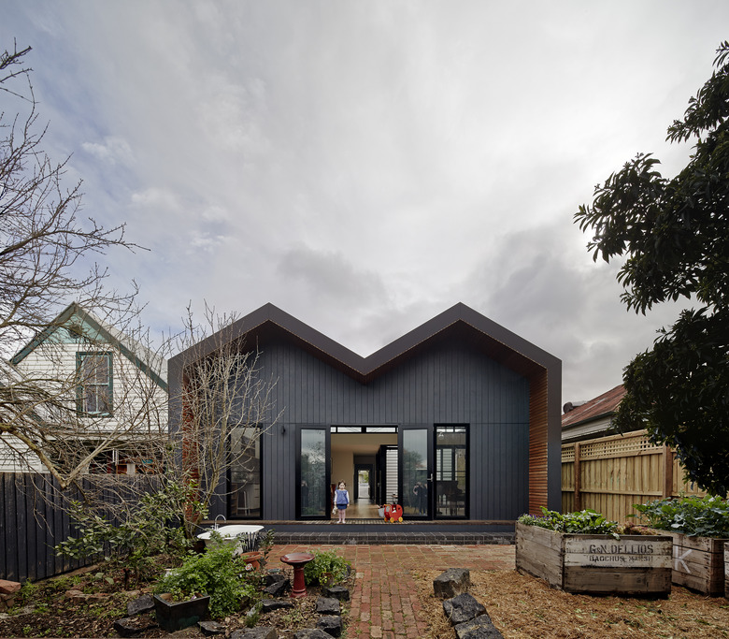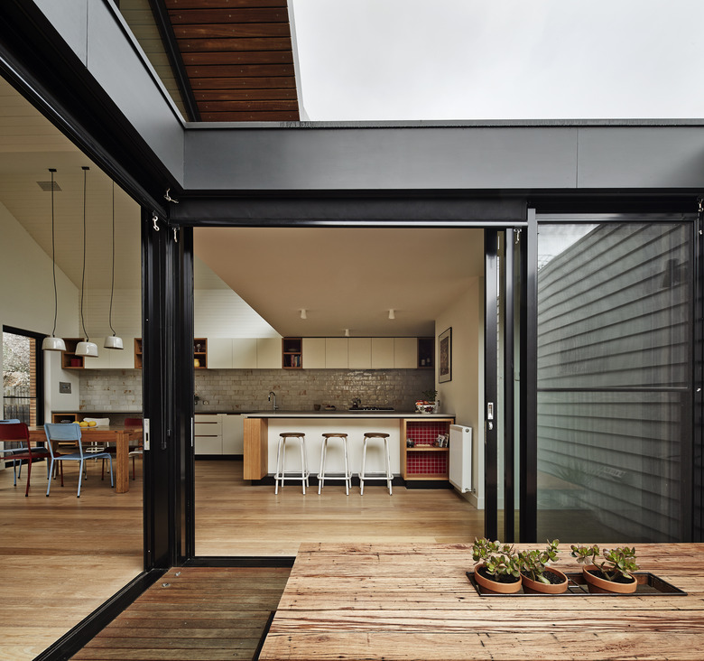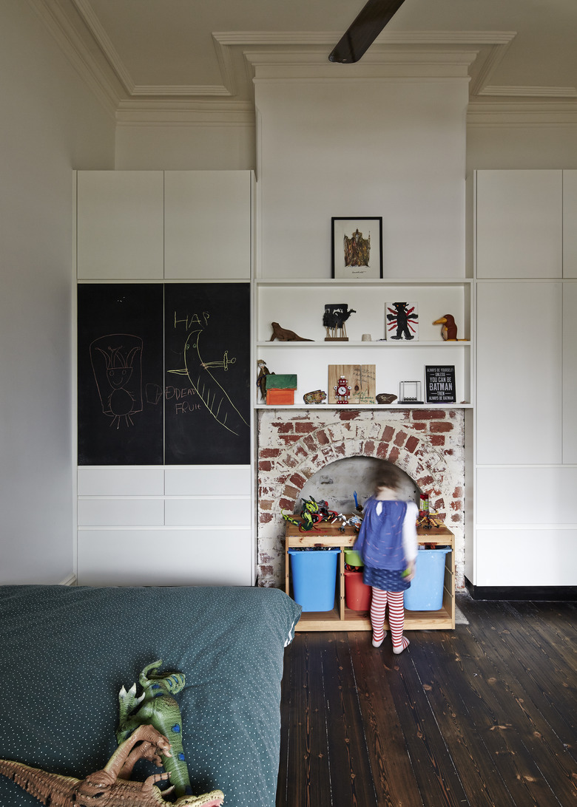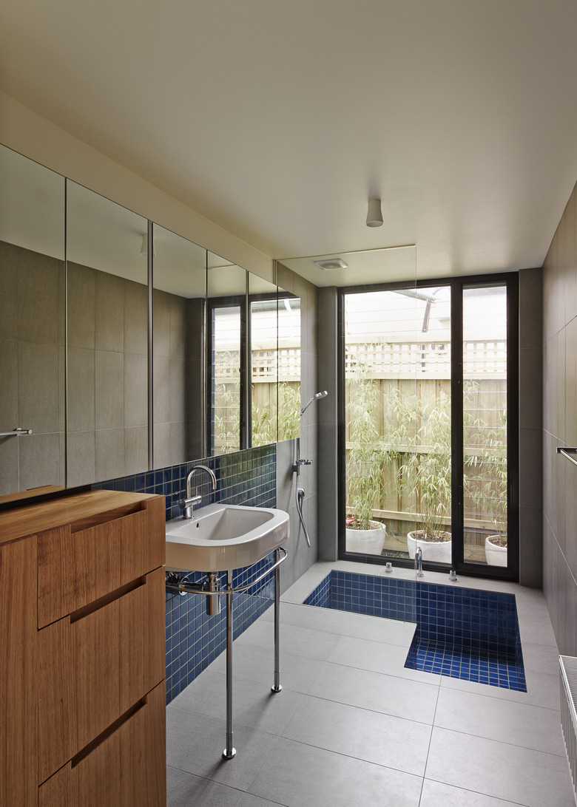An Australian Family Found A Clever Way To Expand Their Beloved Home
An Australian couple with two young children had a problem: they needed more space, but they didn't want to undergo a time-consuming renovation or move into a larger address. Luckily, Melbourne-based firm Make Architecture had a solution that didn't involve any big changes. It simply involved creating a modern addition. "This project looks at how a modest alteration can make a positive impact on the way a family lives," architect Melissa Bright said. The team devised a new wing with a double-hipped roof and expansive windows to match the original building, and positioned the kitchen, dining, and living areas inside. They purposely left the new living area as small as possible to retain the backyard — a must-have for the little ones — and carved out a courtyard between the main house and the addition where the clan could gather outside. "The new living space has provided this family with a light-filled area to come together and share daily life," said Bright. And all of it could be achieved without upending too much of their beloved property.
1. Exterior
The front of the charming historic home was maintained. "The key driver for this project was how to bring northern light into new living spaces," said Bright.
2. Kitchen
Potter lights by Anchor Ceramics illuminate the dining table, which is surrounded by colorful chairs. The clients asked Make Architecture to incorporate red into the design.
3. Dining Area
The firm focused on durable and sustainable materials, installing a stone countertop in the kitchen and recycled timber for the flooring.
4. Dining Area
The northern windows beneath the roof let plenty of light into the addition. Mega Bulb lights by Great Dane are suspended above the piano.
5. Rear Exterior
"The design has been kept small to retain backyard space for veggie gardens, fruit trees, chickens and for the kids to play," Bright explained. The exterior was painted in Dulux Domino.
6. Terrace
The courtyard was designed with a wraparound bench seat so the area could become an extension of the living space.
7. Bedroom
A chalkboard and shelves to display treasures enliven a child's bedroom.
8. Bathroom
The bathroom's floor tiles by Classic Ceramics contrast with the bright blue tiles used on the wall and in the tub.

