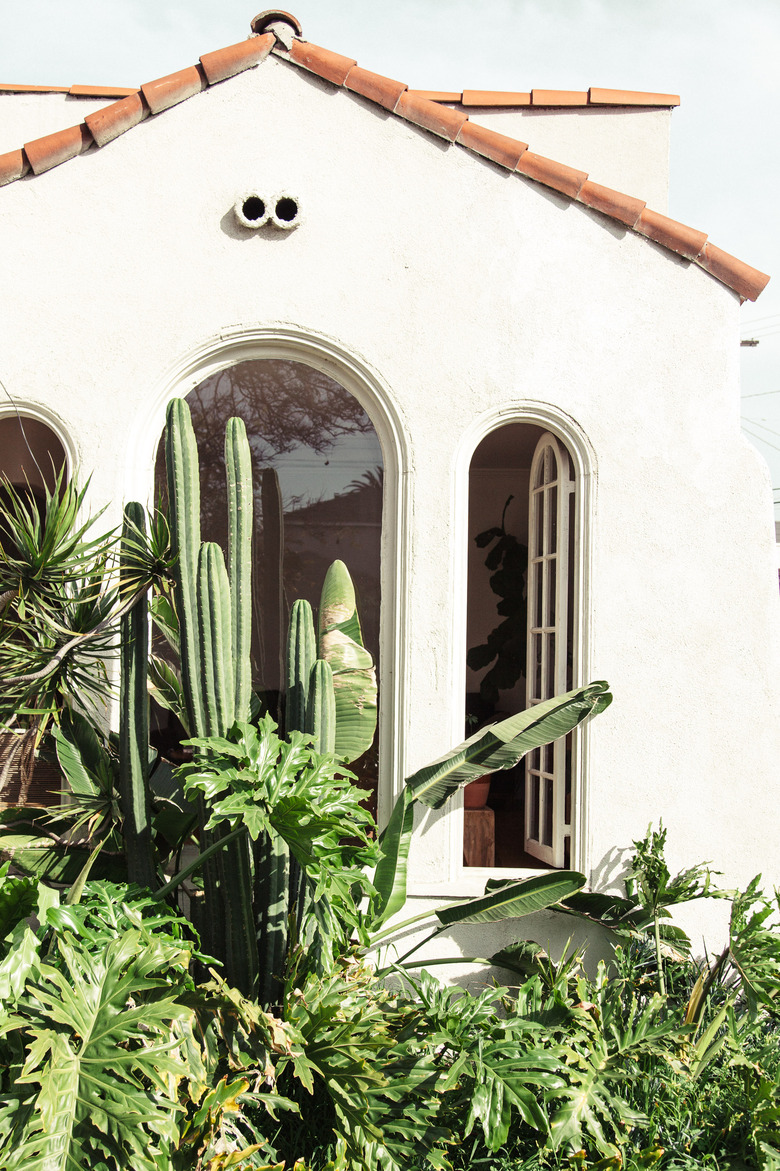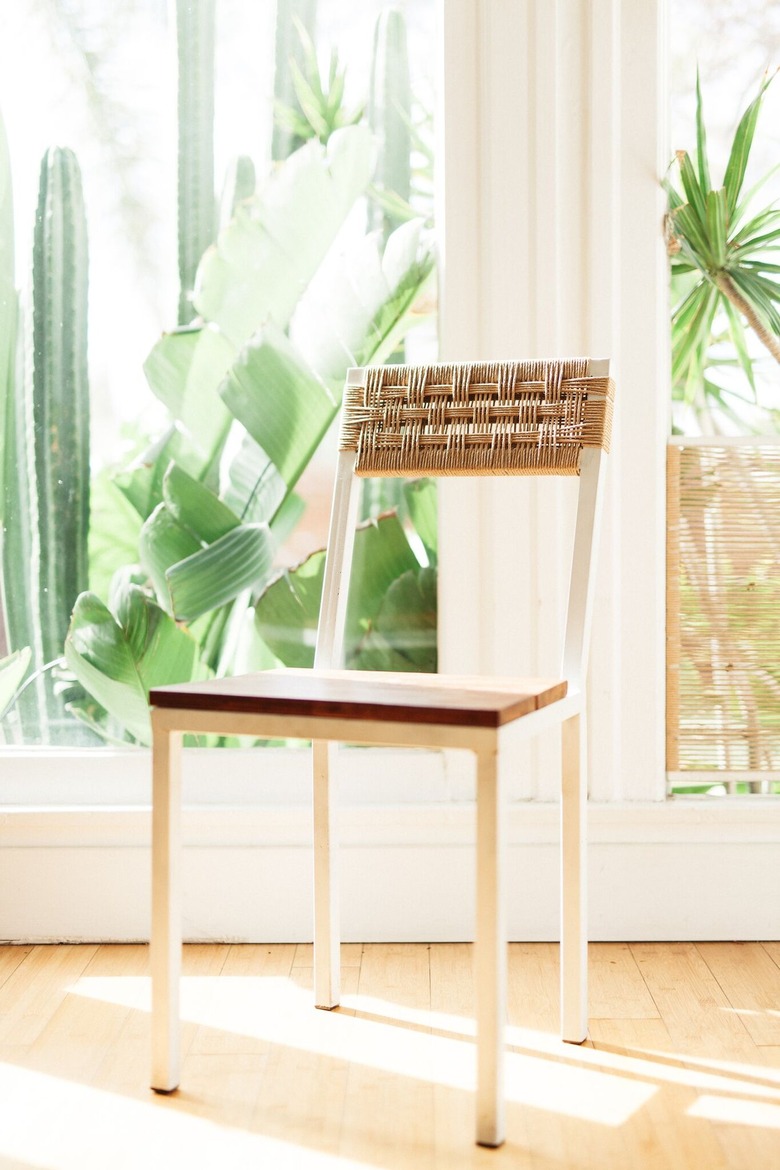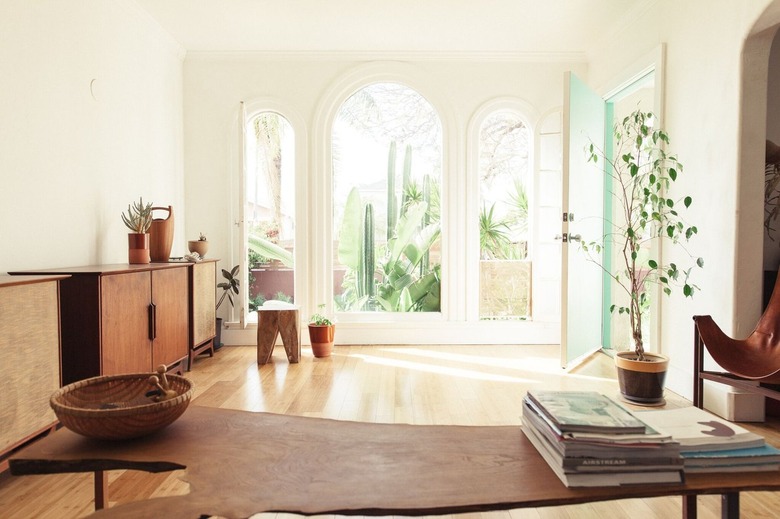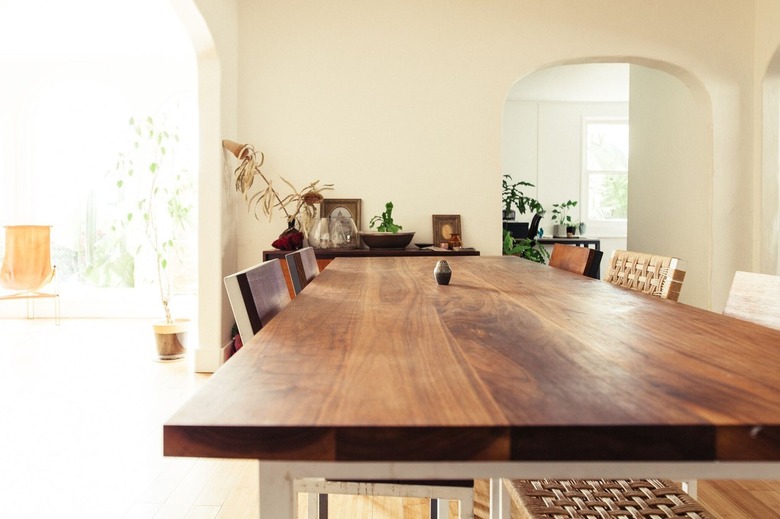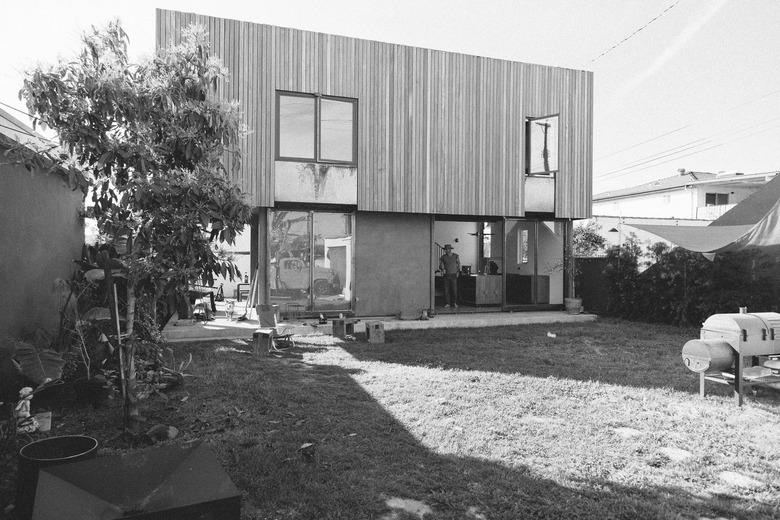Matthew And Reggie Deters Are The Unicorn Couple Strengthened By Their Renovation
It's not unusual for couples to describe their marriage as a partnership, but Matthew Deters and Reggie Vinokur don't have the average relationship. When Deters describes their pairing as the "perfect tag-team," he's including the fact that they set out to renovate their Los Angeles home together.
"She comes up with ideas that she wants and then I end up making stuff," Deters said.
Deters is a builder who crafts wood and welds metal into custom furniture and objects, while Vinokur is an art director and designer who is always seeking inspiration for graphic tees. When they began house hunting, they knew they wanted to stay close to the beach and the artistic community on the Westside of the city. And after searching for more than a year, Vinokur saw the charm in a 1924 Spanish-style home on a large lot in West Adams, a neighborhood known for its historic properties. It was further from the ocean than Deters liked, but previous renovations helped the couple see its potential. They bought the home in 2013, and then Vinokur began looking for ways to personalize it.
"I kind of let her have veto power over what we do," Deters noted.
They started small: Vinokur fell in love with the woven texture on the seat of a Danish chair she found, and Deters watched YouTube videos to recreate it on several pieces throughout their property. But soon the two agreed that the three-bedroom, 1,530-square-foot address was too large for them. Previously, they lived in a 400-square-foot studio after a stint in Deters's workshop with their three dogs. But this? Well, it might as well have been a mansion.
Nevertheless, the couple stayed creative — maybe, they thought, they could build a small addition for Vinokur's parents or renters. As they mulled it over, they realized that the addition could actually be their living space, and they could rent out their original home instead. This not only solved their concerns over too much square footage, but gave them a canvas to create their ideal home. Vinokur went about researching, and decided that she wanted to emulate the work of Argentinean designer Alejandro Sticotti for a laid-back vibe.
"The main home he built in Argentina has wood like ours, so that was a huge inspiration for me," Vinokur said.
Replicating the organic design of the Buenos Aires home Vinokur loved with the permitting process in L.A. proved to be difficult. As outdoorsy people, the couple wanted the design to stay true to their lifestyle: "humble" at best, according to the pair. But when they turned to architecture studio Weather Projects for help, they were nudged in a different direction.
The husband-and-wife team, who are also friends of the couple's, shifted the addition's construction toward a more modern design with a small footprint. Unlike the traditional face of their original house, the addition boasts an industrial exterior crafted from simple materials like South American cumaru wood and sheet metal.
Inside the addition, the airy lower level boasts an open floor plan with a kitchen that features a large wooden island built by the couple's friend, Charles Aguirre. The ground level opens up into the backyard and deck via large sliding glass doors Deters built. Upstairs, natural light from large windows fills the master bedroom, which is separated by a wall from Vinokur's future office.
It all will look serene when it's finished, but really, the addition came with its share of struggles. The couple funded the project themselves instead of taking out a loan, which led to a slower, pay-as-you-go timeline that stretched the project over two years. Not to mention, the couple also wanted to complete different aspects of the project themselves — and that all took time to learn.
"I was worried people were going to break their backs. It was crazy," Vinokur said, when she spoke about the time her husband and their friends installed a support beam.
Vinokur was primarily responsible for sourcing fixtures for the addition, which turned out to be a never-ending search for just the right ones. She said even Deters was tempted to throw in the towel and settle with lower quality fixtures just so they could move in. But then she found the Avaa round concrete taps by Australia's Wood Melbourne. The eye-catching craftsmanship of the fixtures ties together the bathroom's sink, shower, and black penny tile. The wait was worth it.
Perhaps the same could be said for their property as a whole. For now, the couple is grateful that the house made their relationship stronger, and even solidified the friendships that came in handy during construction. Searching, crafting, failing, starting over — the entire process was an exciting project. Soon, the addition will be finished and furnished, and their two conjoined hideaways will look and feel like a shared space.
It's been a long time coming, and the pair is eager for it to be done, Vinokur said. She wants to slide the glass doors open, and finally enjoy the vision she had when she and Deters first discovered this home. It just took a little longer than planned.
Check back with Hunker to see the finished addition of this home in an upcoming story. In the meantime, see a shot of the renovation in process above.

