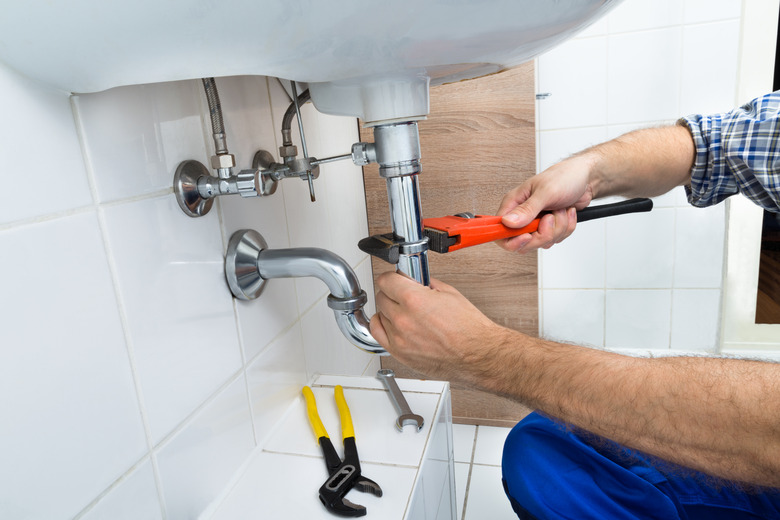How To Add New Plumbing Upstairs For A Bathroom
We may receive a commission on purchases made from links.
Add value and convenience to any home by installing a new bathroom on an upper floor. Setting the plumbing for a new bathroom requires you to connect water supply pipes and drainpipes to existing systems. Once the new bathroom plumbing is in place, you can add fixtures and furniture to complete the room.
Access Existing Plumbing Lines
1. Get a Permit If Needed
Contact your local building department to see whether a permit is needed for adding new plumbing.
2. Cut Drywall to Access Lines
Remove the drywall in the bathroom against a wall that has the nearest access to the plumbing lines, if there is no direct access to plumbing within an access panel in the room. The drywall can be removed using a reciprocating saw and a drywall blade. Pull out the drywall in small sections and discard.
3. Turn Off Water Supply
Turn the main water line ball valve 90 degrees clockwise to shut off the flow of water to the entire plumbing system. Open all the faucet taps inside the house to drain as much water as possible from the lines.
Add Y-Coupler to Drain Line
1. Find the Drain Line
Locate a drain line within the wall.
2. Cut Existing Drain/Waste Line
Cut out a 5-inch section of the waste line using a hacksaw or pipe-cutting tool.
3. Apply Adhesive to New Fitting
Apply a layer of ABS cement to the inside an ABS wye fitting.
4. Install New Fitting
Press the fitting into the hole that you cut into the drain line until the fitting slips over both ends of the pipe. Make sure the opening on the wye fitting is pointed toward the inside of the bathroom to allow for easy access later on. Allow the cement to set for 10 minutes. Once dry, the wye fitting will provide a spot to connect the sink and toilet drains.
Prepare to Connect Supply Lines
1. Locate Existing Supply Lines
Locate existing hot and cold water lines inside the basement, crawlspace or access panel, whichever is closest to the new bathroom.
2. Measure a 5-Inch Section
Mark a 5-inch section on both the existing hot and cold water lines at the access point closest to the new bathroom.
3. Cut and Clean Supply Lines
Cut on the marks with a pipe-cutting tool or hacksaw. Clean the edges of the cut pipes with a cloth to remove any plastic or copper shavings.
Connect the Supply Lines
1. Add T-Fittings to Supply Lines
Place push-to-fit T-fittings into one side of each of the supply lines, with the third opening facing the direction of the bathroom. The fitting will audibly snap into place.
2. Connect Other Side of T-Fitting
Gently pull back on the fittings and the other side of the cut pipe to slip the pipes into the other side of the fittings. Release the fitting and the pipe to complete the connection.
3. Add New Water Lines
Thread the new water pipes into the wall in the direction of the bathroom and insert the base of the pipes into the openings on the T-fittings. This will connect the water lines to the existing plumbing system.
4. Push Supply Pipes Through Wall
Have a helper guide the tops of the pipes into the opening in the upstairs bathroom wall. Temporarily secure the tops of the pipes against a stud in the wall by placing a pipe strap around each line and tapping the provided nails into the studs. This will hold the lines in place until you are ready to add furniture and individual fixtures.
