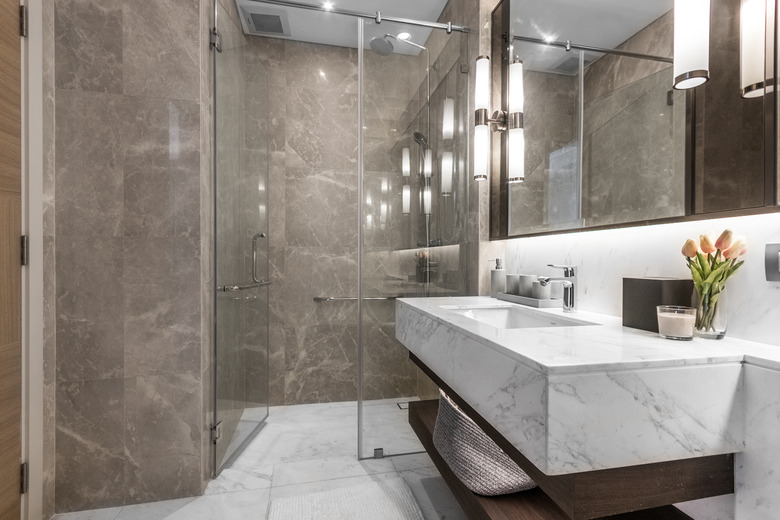How To Reroute Bathroom Plumbing
We may receive a commission on purchases made from links.
The great thing about a bathroom remodel is that it often results in an increase in the value of your home that is greater than the actually costs of remodeling. Whether you want more space or you want a new traffic pattern in the bathroom, one thing is inevitable: the need to relocate the plumbing. Before you start tearing out the fixtures, make sure your new plan is workable.
How to Reroute the Bathroom Plumbing
1. Cap Old Water Feeds
Turn off the water supply before you begin, this is usually located in a utility room. Some older homes have only a meter shut off outside. Remove the fixtures and disconnect the water feeds and drains. Cap and seal all old water feeds. You can crimp copper tubing or purchase special caps for PVC tubes.
2. Install New Water Feeds
Install your new water feeds, bringing the hot and cold water directly up from below, between the studs. Avoid running feeds horizontally or drilling through studs. Tie into the old system if you have copper feeds or run new PEX tubing if you have a compression port system, such as Manabloc.
3. Ensure the Slope is Correct
Allow for adequate slope on your drains. According to Arch Toolbox, the minimum slope for waste drains depends on the diameter of the pipe and ranges from a fall of 1/16 to 1/4 inches per every 1 foot of linear drainpipe. On a sink drain, you need at least a 2-inch pipe; a shower also requires a 2-inch drainpipe, but the toilet needs a larger 3-inch or 4-inch drainpipe. Avoid using a slope with more grade than recommended for a toilet to prevent liquid from out-running solid waste in the pipe.
4. Pressurize New Water Feeds
Pressurize your new water feeds before placing your fixtures. Do this by capping off the ends of all the hot and cold water tubing and also capping the drains. Turn on the water source and allow the pipes to fill with pressurized water. Leave the pipes pressurized for a few hours and check for leaks before placing the fixtures and installing the fittings.
5. Install New Bathroom Fixtures
Place the new appliances and connect the water feeds and the drains. Check to make sure the hot and cold feeds are correct when you install the faucets. Check for leaks around faucets and readjust, if needed.
