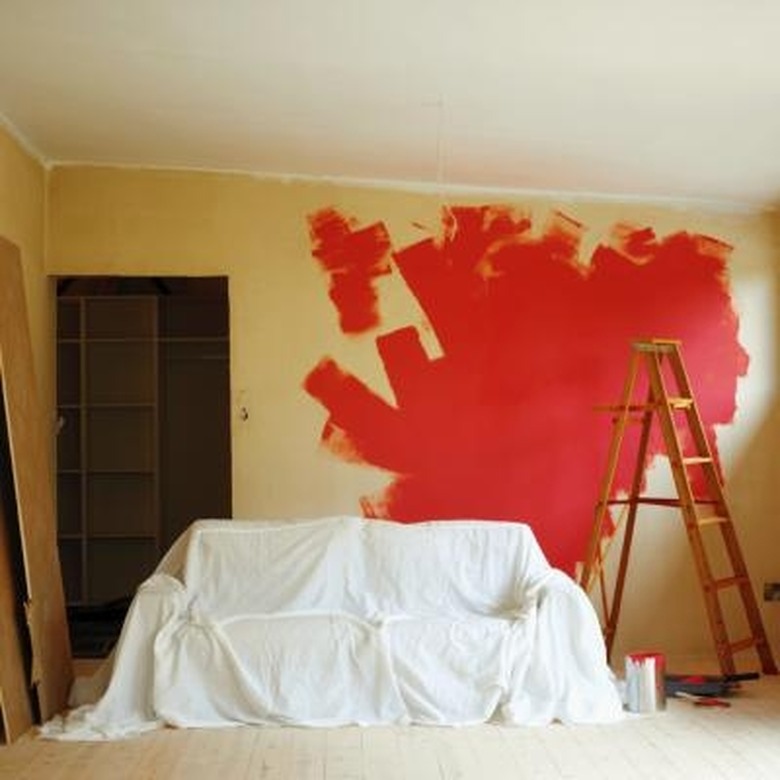How To Replace A Door With A Wall
Things Needed
-
Hammer
-
16d nails
-
Pry bar
-
Tape measure
-
2-by-4-inch wooden studs
-
Circular saw
-
Level
-
Utility knife
-
Drill
-
#2 Phillips bit
-
1 1/2-inch drywall screws
-
Drywall joint compound
-
Drywall tape
-
4- and 6-inch drywall blades
-
120-grit sandpaper
-
Paintbrush
-
Wall primer
-
Wall paint
Tip
If carpeting extends through the doorway, cut out a strip wide enough for the bottom plate with a utility knife. Placing the bottom plate on the carpet makes the carpet harder to remove when it's time to replace it.
Warning
Wear safety glasses when using a circular saw, and keep your hands out of the path of the blade.
In the process of remodeling, it may be necessary to change the position of a doorway in a wall, or to eliminate the doorway altogether. Removing a door and covering the opening requires the installation of additional framing, and the difficulty of the job depends on the wall material. If the door is an interior one, the walls are most likely drywall, which makes covering the opening an easy job. If the door is an exterior one, and the house is made of brick or stucco, the job is more difficult and may require a professional.
Step 1
Remove the hinge pins by tapping them from the bottom with a 16d nail and a hammer and remove the door.
Step 2
Pry off the door casing on both sides of the door with a pry bar. Tap the bar between the casing and the door jamb with a hammer, then pry outward until the heads of the nails pop out. Pull out the nails with a hammer. Pry off the door jamb in the same way, working the pry bar between the jamb and the framing. Start with the side jambs and finish by taking off the top.
Step 3
Measure the width of the door opening and cut a length from a 2-by-4-inch stud with a circular saw to fit lengthwise in the opening. Nail it to the floor with 16d nails to form the bottom plate of a new section of wall.
Step 4
Cut one length of 2-by-4 to fit upright between the bottom plate and the old door header if the doorway is less than 32 inches, and two lengths if it is more. Place one of the lengths 16 inches from one of the studs forming the old frame, plumb it with a level and toe-nail it to the bottom plate and the header. Nail the second length 16 inches from the first if the doorway is over 32 inches wide.
Step 5
Trim the drywall around the frame of the old doorway with a utility knife to expose 3/4 inch on the faces of the studs and the door header. Measure the dimensions of the opening from the edges of the drywall that you trimmed and cut two pieces of new drywall to fit. Use drywall of the same thickness as the existing drywall — usually 1/2-inch.
Step 6
Set one of the pieces of drywall in the opening and screw it to the framing with 1 1/2-inch drywall screws. Place the screws at 8 to 10-inch intervals around the perimeter of the opening and along the framing in the middle. Drive them so the heads sink into the drywall paper without breaking it. Set the other piece of drywall in the other side of the opening and attach it in the same way.
Step 7
Spread drywall joint compound along the seam around the opening, moisten some paper drywall tape, and lay it on top of the joint compound. Scrape along the tape to remove excess joint compound. Fill the depressions made by the screw heads with joint compound and scrape off the excess, then let the joint compound dry overnight.
Step 8
Spread a second coat of joint compound and scrape it with a 6-inch blade, feathering the edges into the wall. Let it dry overnight and spread and scrape a third coat to hide the seams and flatten the wall. Sand the final coat with 120-grit sandpaper after it dries.
Step 9
Brush wall primer onto the new drywall, then paint the new wall with two coats of paint that matches the surrounding walls.
