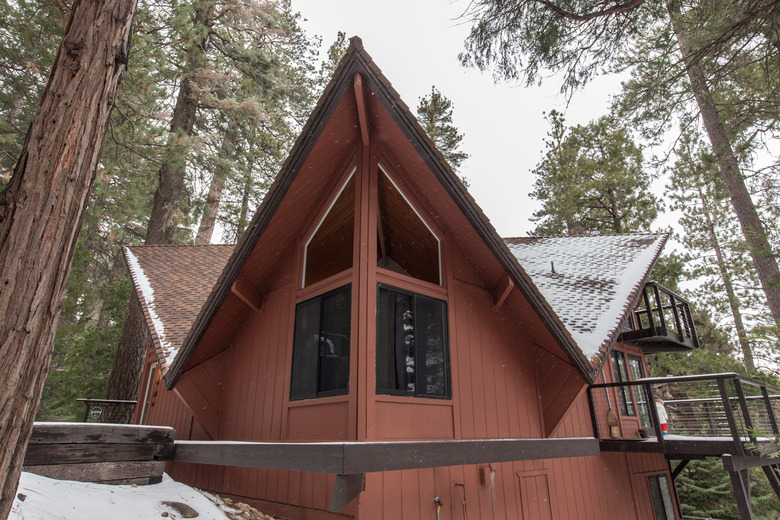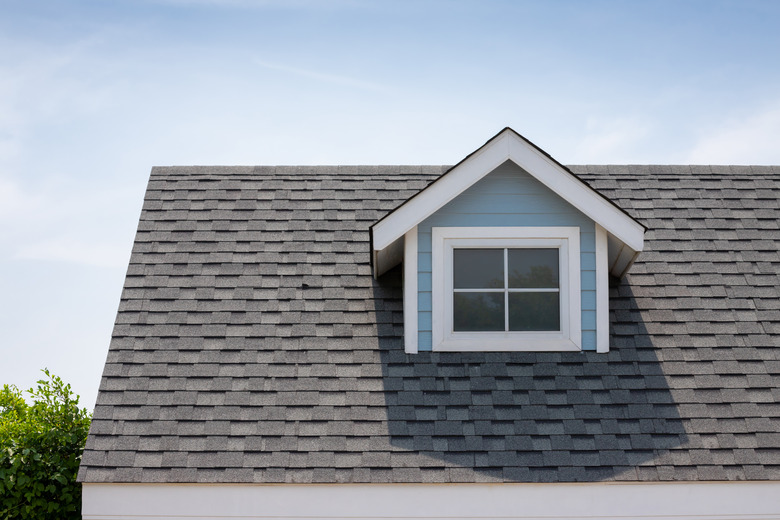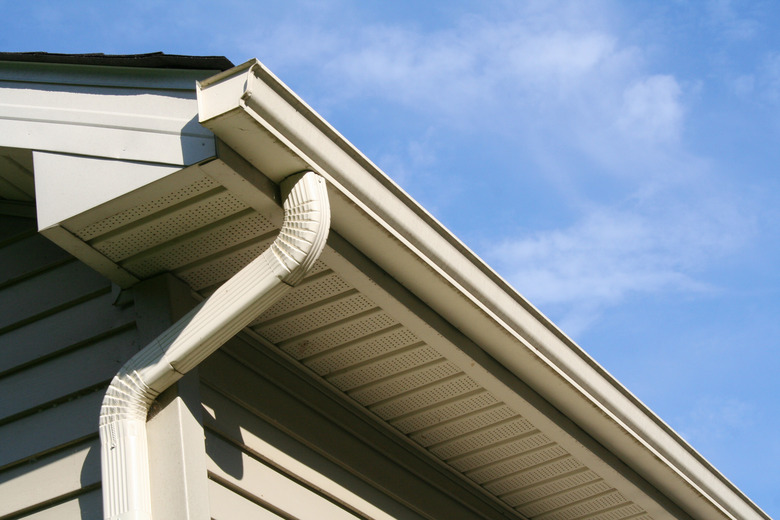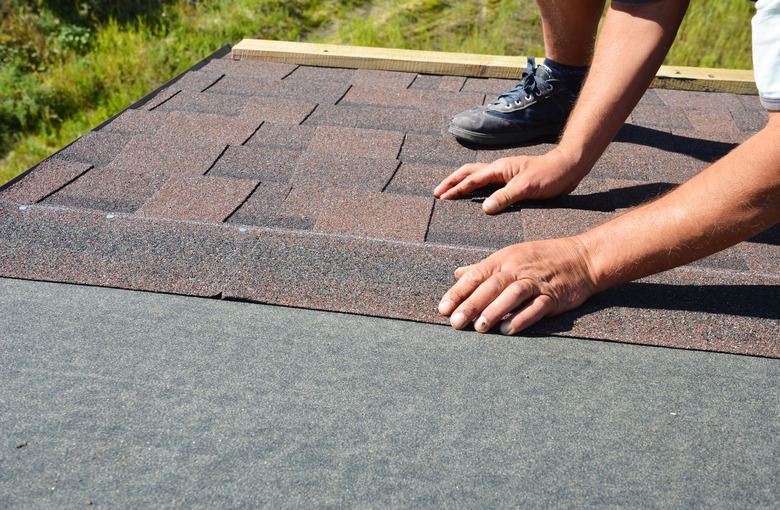Roofing Basics: Everything You Need To Know About A Roofing System Before You Buy
The adage that everyone needs a roof over their head doesn't mention walls, foundation, or any other part of a house because it's the roof that keeps you dry and protects you from the hot sun. In North America, asphalt shingles are the most common roof covering, and they do a great job of protecting from rain and snow, but there are other types of roofing materials, including metal, tile, wood shakes, and even slate.
These coverings may be different, but the roofing systems that support them all have more or less the same components even though roofs themselves differ in design and complexity. Roofing is one of the most difficult DIY jobs, and it's dangerous, so most homeowners will be discussing the budget and construction details with a roofing contractor. If homeowners understand roofing basics, they'll have an easier time of it and more control over how the finished product looks and performs.
What It Takes to Make a Roof
In its simplest form, a roof consists of a structure and a roof covering. Modern architectural design has come a long way since the days of straw-covered structures made of lodge poles, and building codes and other local rules regulate which coverings are appropriate for a particular roof based on its slope (or pitch), climatic factors, and even sometimes appearance. Much of a roofer's work involves preparing the roof and the roof structure for the covering to make sure the roof doesn't leak and can support the roof covering. These are the main components.
Roof Structural Members
The roof's structure determines its pitch, which is the ratio of vertical rise per foot of horizontal distance, or run. A 4:12 pitch, for example, rises 4 feet for every 12 feet of run, which is an 18.4-degree slope. Any pitch above this is considered steep, and few roofs exceed a 12:12 (45-degree) pitch.
- Rafters are the framing members that determine the pitch. They are typically joined at the top of the roof, which is called the ridge, and secured to the top of the building walls.
- The ridge board runs parallel to the roof ridge, or peak, and provides a way to connect the rafters. On some buildings, you can see the ridge board sticking out a foot or so from the top of the roof.
- Joists are horizontal framing members that are connected to the bottom ends of the rafters. They provide extra strength for the roof structure as well as a floor structure for the attic.
- Purlins run perpendicular to the rafters and tie them together, providing extra structural strength to the roof and support for heavy roof coverings. Not all roof structures have these.
- Trusses are factory-made roof framing structures that take the place of rafters and joists. Each truss is an individual triangular structure that builders can hoist onto the roof for quick installation. They are modular and can't be altered, but they are time savers for a large roofing project.
- Decking is to a roof what a subfloor is to a floor. Typically 1/2- to 5/8-inch plywood roof sheathing or 7/16-inch oriented strandboard, it's the surface to which you attach the shingles, metal sheets, or whatever you choose for the exposed roofing material.
- The underlayment itself is typically #15 or #30 asphalt-saturated felt paper, or a woven synthetic material that goes on top of the decking. In extreme climates where ice dams are endemic, roofers may use a peel-and-stick membrane called ice and water shield for extra protection along the roof eave.
- Drip edge is L-shaped metal flashing that gets nailed to the edges of the decking to protect from water damage. The drip edge goes on the eaves (the bottom edges of the decking) before application of the underlayment. It goes on the pitch edges of the decking after the underlayment has been installed so it can cover the underlayment.
- Flashing consists of shaped pieces or long sheets of galvanized steel or aluminum that you install in valleys (where one section of a roof meets another) or around a vent pipe, chimney, exhaust vent, or dormer — in short, anywhere a vertical surface intersects the roof deck. Roofers use step flashing, which consists of short, L-shaped pieces of flashing that can overlap each other or roofing materials along sections of a surface that run parallel to the roof pitch.
- The roof covering is the part of the roof you can see from the ground. Different types, including asphalt shingles, sheets of metal roofing, cedar shingles, and slate or terra-cotta tiles, call for different installation methods and materials.
Architectural Features of a Finished Roof
Roof styles differ, and not all incorporate the same architectural features, but some of the main ones are part of every roof. For example, every roof has a characteristic pitch, even a flat roof, which typically has at least a minimal slope toward the edges to facilitate drainage. There are other architectural features:
- Valleys are where two pitched sections of a complex roof meet. Valleys are among the parts of a roof system that are the most vulnerable to leaks. They are also the most likely places for leaves and other debris to accumulate, leading to algae and mold growth and deterioration of the roof covering. Abutments, which are places where the roof plane meets a wall, are similarly vulnerable to leaking.
- Hips are also the junctions of two pitched sections of a roof, but unlike valleys that form inside corners, hips form outside corners. A hip roof is one that has only hips and no valleys.
- Eaves are the lower edges of the roof decking. This is where fascia, which are decorative trim boards, and gutters are installed. Eaves typically overhang the walls of the building, and the underside of the overhang is called the soffit. It's often covered with siding or other trim material.
- A gable is a triangular wall section underneath the point where two roof planes meet. Not all roofs have gables.
- A dormer is a section of the building that protrudes out onto a roof. It usually has one or more windows. Not all roofs have dormers.
Choosing Shingles and Other Roofing Materials
Asphalt shingles are the most common and easiest-to-install covering for residential roofing, and they come in two types. Three-tab shingles are flat and uniform in size, while architectural shingles are thicker and less regular in appearance. Because they are 50 percent thinner than architectural shingles, three-tab shingles have a 25- to 30-year warranty period, whereas architectural shingles are typically warranted for 50 years and are the preferred shingles for very windy climates. Besides being heftier, architectural shingles are also more decorative than three-tab shingles, and they are also more expensive.
Shingles can't be installed on a roof with a pitch lower than 2:12 because water runs so slowly down a low-slope roof that it can seep under the shingles. Typical roof coverings for low-slope roofs include rolled asphalt roofing; metal roofing; and for flat roofs, rubber or spray foam roofing systems.
Asphalt roofing, asphalt shingles, and wood shingles are rated Class A, B, or C for fire resistance. Class A offers the best resistance, while unrated materials offer the worst. Most asphalt shingles and asphalt rolled roofing products are rated Class A, but wood shingles are rated Class B or C unless they are factory treated with a gypsum-fiberglass fire-retardant coating, in which case they may qualify for Class A.
Other Necessary Components of a Roofing System
Gutter installation is a necessary part of any roofing project because runoff from the roof can undermine the building's foundation if left to drip from the roof. The gutters typically hang from the fascia trim with the drip edge of the roof overhanging them. There are many types of gutter systems, but they all include downspouts that direct runoff to a point where it flows away from the building.
Roof vents to provide attic ventilation are also a requirement. Without the air circulation they provide, the attic would overheat in summer and damage the shingles, and in winter, condensation would damage the attic insulation and framing. Most vent systems include both roof vents and soffit vents, and for a shingle roof, the roof vents can be installed on the roof deck or in a gable, or they can be incorporated into the roof ridge. The amount of venting area depends on the number of square feet of attic space.
Every roofing project also calls for caulk and sealant to seal flashing to the roof deck and shingles and to patch gaps that the roofing doesn't cover. This is a job for a heavy-duty sealant, usually made from polyurethane, acrylic, or liquid rubber. It can be applied with a caulk gun, but some roofers apply it with a putty knife when they need to fill large gaps and cracks.
Shingles Need Maintenance
As with any other structural feature of a home, you can increase the life span of your shingled roof with regular maintenance. Moss and algae are two of the biggest enemies of asphalt shingles and will cause serious damage if left to grow. When you see it growing, you can kill it with any number of commercial products, or you can make your own moss killer with a mixture of oxygenated bleach or vinegar and dish soap. After you kill the moss, scrape it off the roof with a scrub brush or push broom. You can also use a power washer, but keep the pressure under 2,000 psi and keep the nozzle pointed toward the bottom of the roof.
A properly installed shingle roof shouldn't leak, but over the years, some of the shingles may get damaged and allow water to seep onto the decking and into the attic. Leaks can also happen around roofing nails that have come loose. Once you locate the source of the leak, which isn't always easy because water tends to travel underneath the roof covering, apply a high-quality sealant using a caulk gun or putty knife. In rainy weather, use a solvent-based sealant that won't wash away before it hardens the way a water-based one might.
Gutters also need maintenance because they get blocked with debris and granules from the shingles. The need for maintenance is greatly reduced if you install gutter guards to prevent debris from getting into the gutters in the first place. Otherwise, you should clean the gutters once a year or whenever they start to overflow. When water overflows and freezes in the winter, it forms dangerous icicles that can damage the gutters, so this is a job best done in the mid to late fall.





