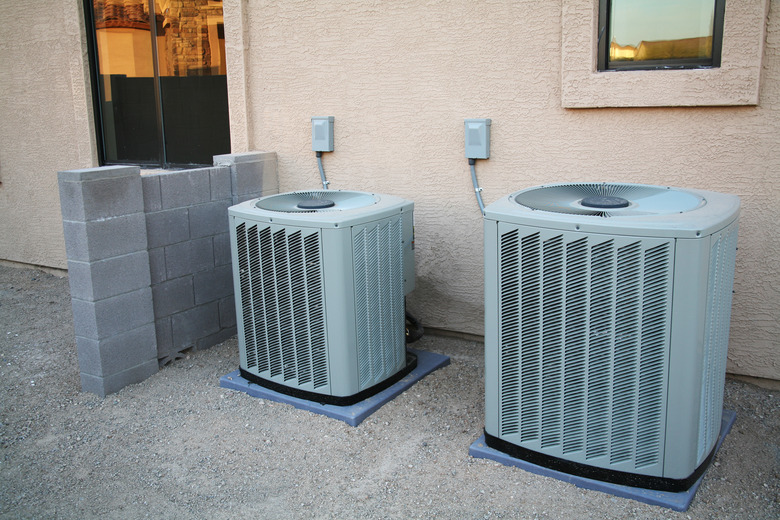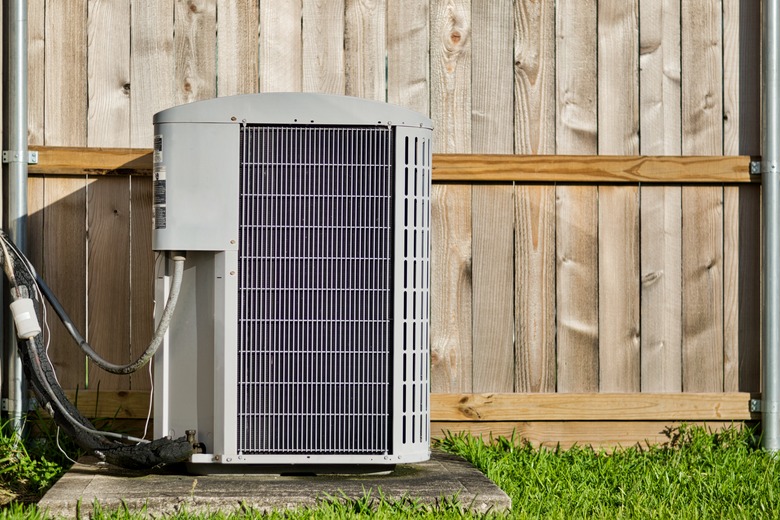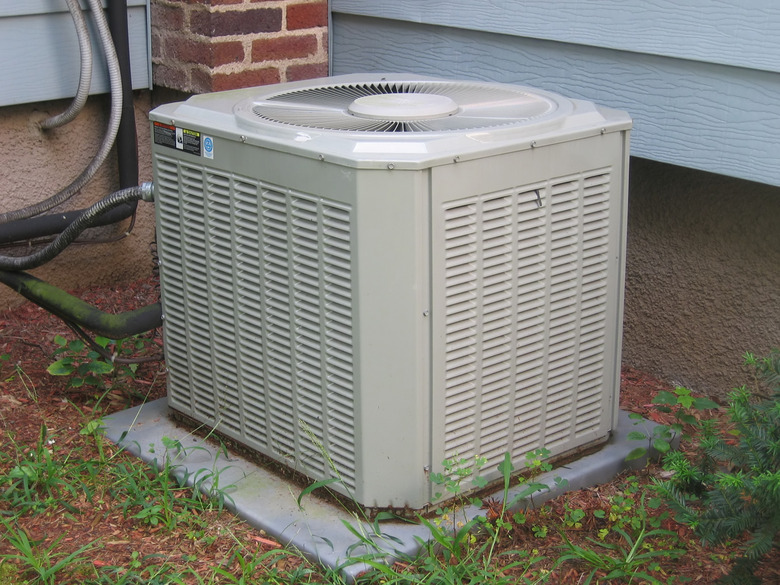What Size Of Central Air Conditioner Do I Need?
We may receive a commission on purchases made from links.
Installing a central air conditioner is almost never a DIY project (unless you happen to be an HVAC contractor), but it's helpful to know how the size of a central air conditioning system is determined so you can make informed decisions when hiring a contractor. As climate change raises summer temperatures, it's becoming more common for homeowners living in previously mild climates to add air conditioning to their furnace systems. But just how powerful does your central A/C unit need to be?
HVAC contractors have a complicated way of determining the right size for HVAC systems, and a homeowner who has some basic information on the process will know if the contractor is doing this estimate accurately.
Tip
Professionals choose a size for your central air conditioner based on the Manual J calculation — a sophisticated formula that incorporates many variables. It begins by simply multiplying the home's square footage by 20, which provides a basic Btu load requirement. Other factors are then used to adjust that base load, creating an accurate recommendation for air conditioner size.
What Is a Cooling Load?
What Is a Cooling Load?
The amount of cooling required to lower the temperature in a home is commonly referred to as the load or cooling load (the amount of heating required is called the heating load). The cooling load relates to the demand of the home, but it directly translates to the output, or capacity, of the air conditioner.
There are two principal ways that a system's capacity can be sized: tonnage and Btu. Traditionally, cooling capacity was measured by tonnage, which is now a pretty outdated concept. Historically, a ton of cooling capacity referred to the amount of Btu (British thermal units) required to melt 1 ton of ice over a 24-hour period. In modern practice, you rarely need to know the tonnage of an air conditioning system since the equipment is almost always marketed and sold according to the Btu rating.
A Btu is defined as the amount of energy (heat) needed to raise 1 pound of water 1 degree Fahrenheit at sea level, and the Btu rating indicates the amount of heat removed per hour by the system.
Calculating Air Conditioning Load
Calculating Air Conditioning Load
HVAC contractors generally use more complicated methods, but you can make some ballpark calculations of the air conditioning load needs for your home using simple variables, such as the square footage of the area to be heated. Be aware, though, that such a method gives you only a ballpark estimate of your cooling needs.
One commonly used method works in this way:
- Begin by calculating the square footage of the space that needs to be cooled. This involves measuring the length and width of each room and adding them together to get the total square footage. For example, a home with two 100-square-foot bathrooms, a 200-square-foot master bedroom, two 150-square-foot bedrooms, a 200-square-foot kitchen, a 300-square-foot living/family room, and a 300-square-foot rec room will have a total of 1,500 square feet that need to be cooled.
- Next, multiply the total square footage of the space to be cooled by 20 to arrive at a base Btu load requirement. In our 1,500-square-foot example home, the base Btu load requirement is 30,000 (20 x 1,500).
If you need to convert the Btu load estimate to tonnage, just divide by 12,000. If the Btu load estimate is 30,000, the required tonnage is 2.5 (30,000/12,000).
Air conditioning manufacturers may suggest different multiplying factors to use when making rule of thumb calculations. Some sources, for example, will suggest multiplying the square footage by 25 to get the base cooling load estimate, so be aware of this as you do your rough estimation.
Online Load Calculators
Online Load Calculators
For a more precise air conditioning load calculation, you can use any number of online calculators, which are commonly offered by air conditioner manufacturers and HVAC trade organizations. These calculators work by asking a series of questions that assign values to the variables that affect cooling load.
One such online calculator, for example, assigns seven different climate zones across the United States. The basic Btu cooling load for a 1,500-square-foot home in the southern tip of Florida (zone 1) is 33,000 to 45,000 Btu (22 to 30 Btu per square foot), while the basic load in northern Minnesota, Maine, and Alaska (zone 7) is 18,000 to 24,000 (12 to 16 Btu per square foot). This kind of estimator gives a more precise climate-based estimate than the basic rule of thumb calculation, which assigns 20 Btu of cooling per square foot regardless of climate location.
Some of these free online calculators can begin to approach the accuracy of the methods used by HVAC professionals, but you should never expect to size your system yourself no matter how detailed the online calculator seems to be. There can be a surprising range of answers depending on what calculator you're using. For the real deal, your contractor should use what is known as a Manual J calculation.
Manual J Calculations
Manual J Calculations
Until the Air Conditioning Contractors of America (ACCA) created the Manual J method in 1986, HVAC contractors used a variety of rule of thumb estimates to determine how much heating and cooling a home needed. The Manual J method was created to provide an extremely detailed formula that includes most of the factors that affect heating and cooling needs, such as:
- Square footage of the home
- Climate zone where you live
- Position of walls within the home's layout
- Building materials used in construction
- Insulation levels of walls, ceilings, and floors
- Number of people using the space
- Heat-generating appliances present in the home
- Shade/sunlight on the house
- Number, style, and age of windows
- Length and type of forced-air ductwork used
The results of this calculation should be a very precise estimate of cooling load, expressed in Btu. If your contractor is using the Manual J method (as they should be), they should be able to explain how each of these factors influenced his recommendation for system size. A contractor who is being diligent will ask lots of questions and take many measurements before recommending a size for your air conditioning unit.
Why Proper Sizing Is Important
Why Proper Sizing Is Important
You might think that an air conditioning system that is extra large might somehow be more efficient or durable than one that is undersized, or that a small system might somehow be cheaper to run. However, in practice, it's important for the system's capacity to be quite close to the load demand as determined by the Manual J calculation.
An undersized unit will run constantly, which can cause excessively dry air and can shorten the life span of the equipment since it is running so much of the time. An oversized unit, however, will tend to short-cycle — turn on and off frequently. This can prevent the system from removing enough humidity, making for a damp home that might even harbor mold. A too-large system that short-cycles will also experience mechanical strain that can cause component failures.
For a variety of reasons, then, it's important for your air conditioning system to have a load capacity quite close to the calculated load for your home. Air conditioning units rarely match your Btu load exactly, so it's not uncommon to install a system that is just slightly larger than the calculated need. In terms of Btu capacity, it is better to install an air conditioning system that is a little too large than one that is too small. Experts recommend that the unit should be no more than 15 percent larger than what is specified by the Manual J calculation.
Other Guidelines Used by Contractors
Other Guidelines Used by Contractors
Manual J calculation is the required method used by HVAC contractors to determine the Btu load that an air conditioning system must meet, but it is not enough to simply pick equipment that meets this calculation. The ACCA also specified Manual S as the guideline for matching specific air conditioning equipment to the situation and Manual D as the guideline for choosing and installing ductwork. These guidelines help ensure that the equipment the contractor chooses adequately meets the cooling needs of the space. A competent HVAC contractor will be able to explain all three ACCA guidelines and how they have been applied to your situation.


