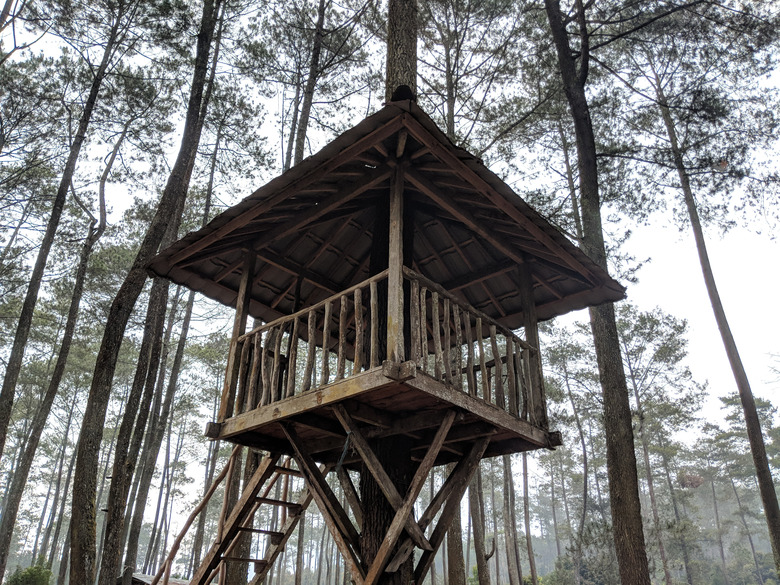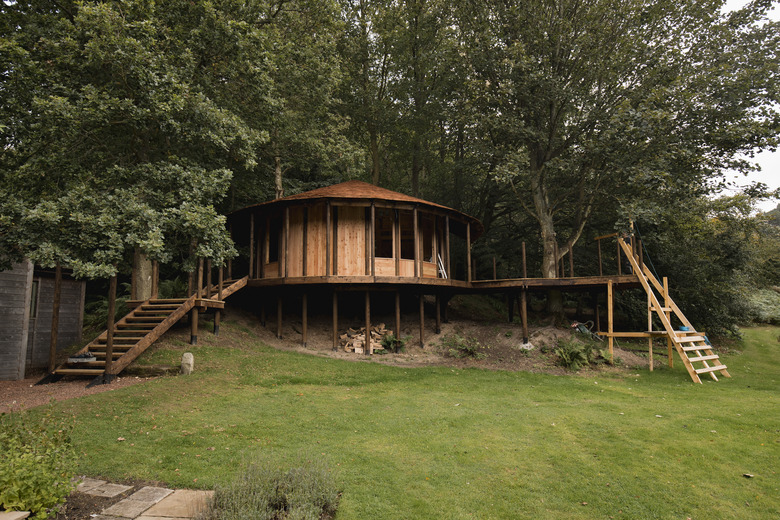4 Creative Treehouse Design Ideas
We may receive a commission on purchases made from links.
A treehouse can look like a small house or even a big one, but it is very different in that it depends entirely on the trees for support and must take the unique characteristics of the surrounding arboreal life into account. When you draw up your treehouse plans, one thing you'll have to include is the natural configuration of tree trunks and branches into which the structure has to fit and to which it's attached. No two trees are the same, and the diversity of treehouses and treehouse design is always increasing.
Keeping this in mind, the creative treehouse designer is limited only by choice of materials, which is what dictates construction methods and structural possibilities. For most homeowners drawing up DIY treehouse plans, the material of choice is wood, which pretty much limits shapes to those with straight sides. That's how most houses look, and you did want to build a tree "house," right? Maybe it was a tree fort, but in any case, you're probably not interested in building a spherical structure or one shaped like a seed pod, a caterpillar, or a flying saucer.
Building with wood may limit you to simple treehouse structures with straight walls, but there is still an unlimited number of ways to diversify, even if all your carpentry skills haven't yet been fully tested. Let the treehouse design flow from the setting in which you have to work and draw up treehouse plans that harmonize in a way that feels comfortable to you. If you build with the trees rather than on them, your beautiful treehouse could last as long as they do.
Designing Around the Platform
Designing Around the Platform
The first step in any treehouse project is to construct the platform, which heavily influences the actual treehouse design, and the structural design on the platform depends on whether you are attaching it to one tree or to more than one. When more than one tree is used for support or several branches are used on the same tree, the platform structure usually has to be attached with flexible or sliding connectors.
If you attach your platform to a single tree trunk, you can use large-diameter lag bolts long enough to sink into the heartwood but be sure to space bolts by more than 12 inches vertically and horizontally so the tree doesn't mistake them for a single bolt and compartmentalize a large area. That's hard on the tree, and it could create an area of deadwood that weakens after a few years.
Platforms attached to a single tree usually wrap around the tree, and the most obvious treehouse design is a multisided structure that also wraps around, although that isn't the only one. It's possible to extend the platform away from the tree and support it on posts to provide more room for a different type of structure. When you support the platform on more than one tree, you automatically have more space than you would if you used a single tree, but your treehouse plans will be limited by such factors as the orientation of the trees and overhead branch growth.
Once you have a flat platform and enough available space, there's nothing stopping you from building any type of structure you can build on the ground. You can build an A-frame treehouse, one that resembles a small house or a very simple backyard treehouse with a shed roof that the kids can use as a playhouse. If your plan is to build an amazing treehouse with more than one story that extends upward into the trees, there's nothing to stop you from doing that either as long as you're able to incorporate the branches into your design.
Getting Ready to Build
Getting Ready to Build
Constructing a treehouse platform is tricky business, especially if you attach it to more than one tree because trees that sway in the wind can generate huge forces that can easily dislodge bolts. A number of flexible attachment systems are available, including treehouse attachment bolts (TABs) that allow for movement at the point of attachment. Familiarize yourself with these systems before starting your treehouse project, ideally by watching videos or using an online tutorial.
Until you get the platform securely fastened to the surrounding trees and covered with a floor, such as 3/4-inch pressure-treated plywood or wood decking, you're going to have to work from ladders, so plan ahead so you know the safest way to orient them. Once you're able to work from the platform, you'll be lifting heavy objects onto it, so it's also a good idea to plan a safe, efficient system for doing that. Consider renting or buying a motorized winch so you can avoid putting yourself or anyone else at risk.
As you might expect, most treehouse accidents are falling accidents, so it's important to incorporate safety measures into your treehouse plans, such as guardrails and secure, easy-to-use stairs or ladders. If you're building a playhouse, it shouldn't be any higher than about 10 feet above the ground. Whether you're building your own treehouse as a getaway or you're building one for the kids, it's always important to make sure the area under the treehouse is clear and free of hazards. Don't build over a concrete patio or a raspberry bush.
1. A Simple Playhouse
1. A Simple Playhouse
Most people building a treehouse are doing it for the kids, and kids aren't looking for a plush living space. They're usually more interested in a simple structure with plenty of free space in which to play, and a ladder is a bonus because it's more fun than using stairs. The ladder can extend down from the platform outside or inside whatever structure you build, and to make it safer, it should have a slight slope rather than extending straight up and down. Make sure it's permanently attached to the platform so it can't be moved; go easy on the tree and avoid attaching the ladder to the trunk.
The platform should have the same type of guardrails that building codes require for decks, supplied with balusters placed closely enough together to prevent a child from squeezing through. Any type of square or rectangular structure with wood siding, a door, glassless windows, and a shed-style or peaked roof — or no roof at all — can serve as a playhouse, so make it as simple or ornate as you want. Possible design options are to turn it into a castle complete with turrets or to make it into a colorful gingerbread house. If you don't want to put energy into shingling the roof, metal or plastic work just as well, and because they are lightweight, they are easier for the trees to support.
2. An Octagonal Treehouse
2. An Octagonal Treehouse
A single tall tree with a minimum trunk diameter of 12 inches can support an octagonal (eight-sided) backyard treehouse that can serve as a playhouse, retreat space, or sleeping loft. You might even consider a spiral staircase as an alternative to a standard staircase or a ladder.
When you build a platform around a single tree, you usually support it with diagonal knee braces that get bolted to the tree. This method places a limit on the size of the platform, so if your treehouse plans call for a large structure, you may have to support part of the platform on posts. The building itself, constructed with 2x4 framing and plywood wall panels, can be sided with cedar shingles and given a green metal roof to make it look like part of the tree. Be sure to leave enough space between the trunk and the platform and roof to allow the tree to grow. A good way to seal the roof at the point where the trunk emerges is to pack it with an old truck tire inner tube and seal it with gutter and flashing sealant.
3. An A-Frame Forest Retreat
3. An A-Frame Forest Retreat
Perhaps you have a wooded area on your property with a large oak with a trunk that forks a short distance above the ground. This is an ideal setting for a small wooden structure that you can use as a bedroom or even a living space if you're willing to supply electricity and water, and you aren't put off by the idea of a composting toilet. The size of the structure will depend on the amount of support you can get from the tree limbs, but if your treehouse plans call for a larger structure, you always have the option of building the platform higher in the tree to take advantage of the increased distance between the limbs provided they are thick enough.
Because the limbs can move independently, you'll need to attach the platform with TABs, and depending on what other support is available, you may be able to use cables or posts to increase the size even more. Consider erecting an A-frame treehouse with an open floor plan and a loft with a window so you can enjoy a simple life in the trees from the time you wake up in the morning until you go to bed at night. An A-frame is one of the simplest structures to build, and the roof sheds snow better than any other type, so you can enjoy this retreat year-round.
4. A Multistory Rental Unit
4. A Multistory Rental Unit
You might have never thought of a treehouse as a rental unit, but plenty of people have, and they have created popular destinations for Airbnb enthusiasts. They are especially popular when built in scenic locations. Even more so than a playhouse for the kids, a rental unit has to conform to local building codes, so it's important to file your plans with the building department and get all necessary permits, or your rental unit will soon get shut down. Not all localities allow such a structure, but if yours does and you have a suitable array of trees with strong branches on your property, then the sky is the limit.
Tree configurations that can support a multilevel treehouse include a single tree with a large trunk or multiple strong branches, a grove of hardwood trees, or a stand of redwoods. Build platforms at different levels, securing them with appropriate TABs and connecting them with conventional or spiral staircases or ladders. Then, build the structures to fit the setting. In this scenario, you'll probably want to reserve the lower level for functional rooms, such as the bathroom and kitchen, and the upper level for sleeping spaces, leaving the middle level, if you include one, available as a living space. On the other hand, there's nothing to stop you from leaving the upper level uncovered and using it as a viewing balcony.
References
- Trees.com: 13 Simple Treehouse Ideas You Can Build For Your Kids This Weekend (Easy to Expert Levels)
- Extreme How-To: Tree-House Techniques
- Designboom: Treehouse Architecture and Design
- The Treehouse Guide: Types of Support
- Treehouses.com: Tree House Construction (THC) Plans Page
- The Treehouse Guide: Tree Damage Caused by Treehouse Building


