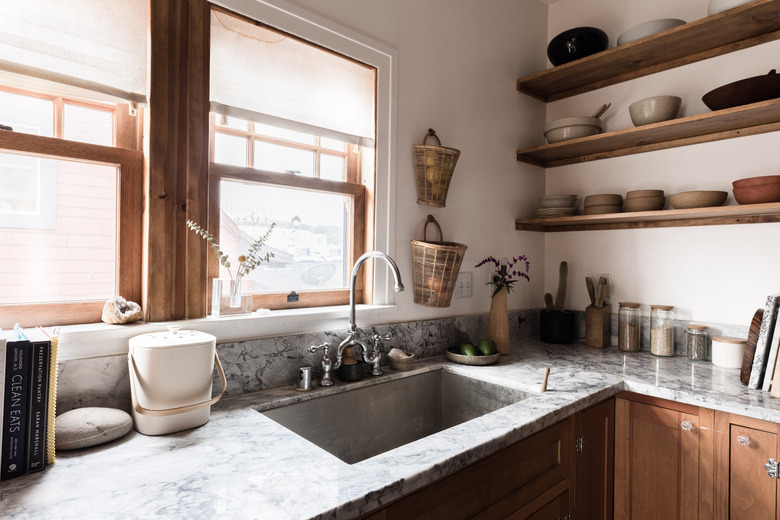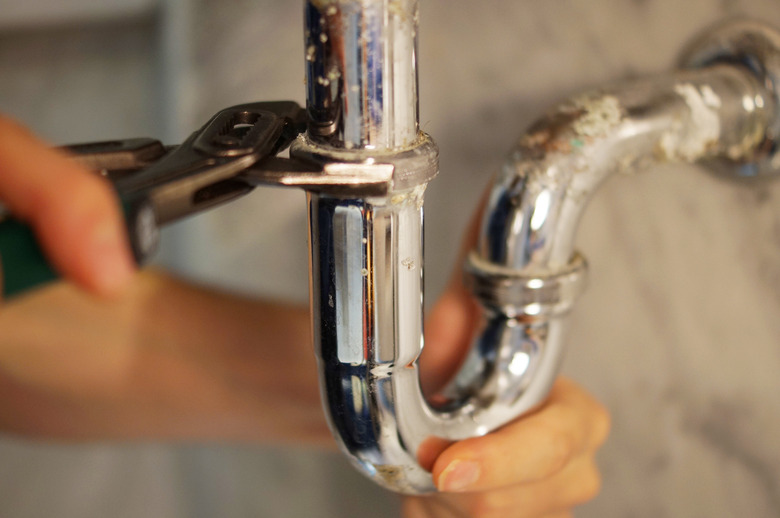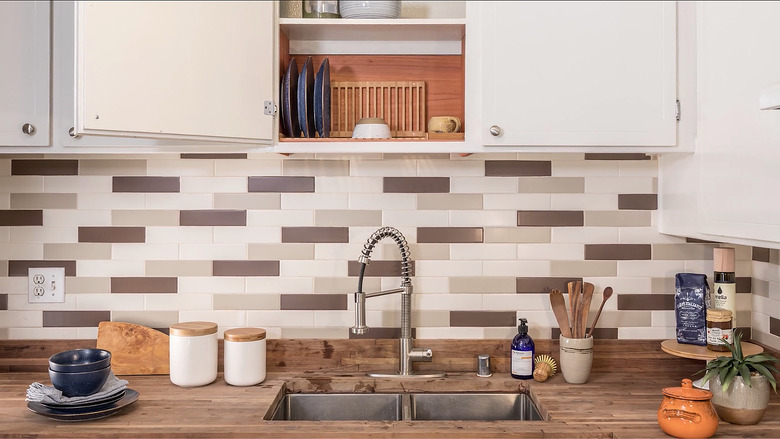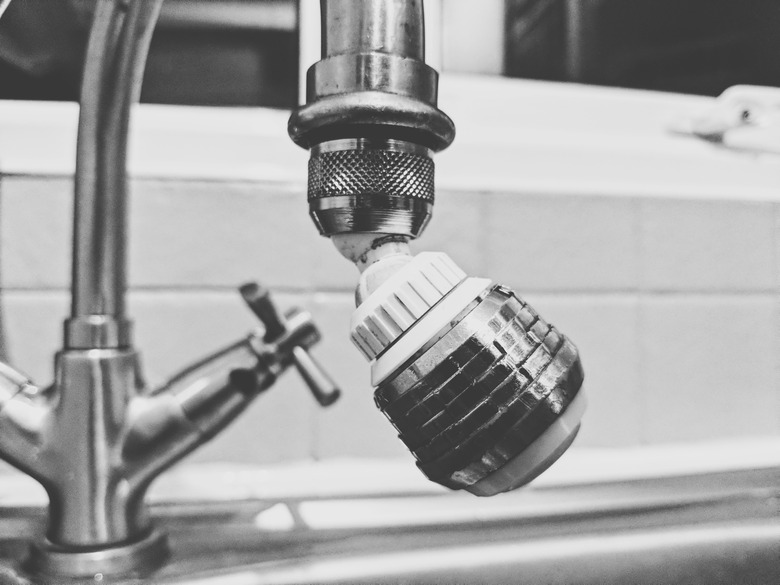Kitchen Sink Plumbing Code: What You Need To Know
We may receive a commission on purchases made from links.
Plumbing codes have a lot in common with traffic laws:
- They are established to guarantee smooth, efficient and safe flow.
- They are basically the same everywhere, but there are small but important differences from place to place.
- Small violations may not create any problems if you're lucky, but significant or repeated violations definitely will, and they may get you in trouble with the authorities.
The "traffic police" of the plumbing world are building inspectors who have the authority to flag a plumbing system and make it illegal to use until the violations are corrected.
As far as the kitchen sink goes, most of the code issues of concern to homeowners involve the drain and waste system. Improperly installed drain and vent components can cause blockages, water contamination and the release of dangerous sewer gases into the home, and they can affect the plumbing in other parts of the house. As for the sink and faucet itself as well as the water supply pipes, shut-off valves and other plumbing fixtures, it's difficult to violate code if they are already code approved (most are) and you install them according to the manufacturer's directions.
Why Plumbers Are Essential
Why Plumbers Are Essential
Often comically depicted crouched inside the kitchen cabinet with pants at half mast, plumbers don't always get respect, and one look at the International Plumbing Code (IPC) is all you need to understand why they deserve it. Every plumber is intimately familiar with the plumbing system and plumbing code, and that's no small feat because the code is a voluminous document full of technical details. It contains too much information for the average homeowner to digest, and anyone who tries to do so understands why plumbers charge the fees they do.
Only 35 states have adopted the IPC, and if you're wondering whether your state is one of them, you can check the map published on the International Code Council website. States that don't use the IPC have generally adopted all or part of the Uniform Plumbing Code (UPC), which is similar to the California Plumbing Code.
If you have any questions about the code compliance of your kitchen sink plumbing, a local licensed plumber is your best resource. You can also directly contact your local building department.
What Can You Fix Yourself?
What Can You Fix Yourself?
The plumbing components of a kitchen sink that you can service yourself are all visible inside the sink cabinet. They include:
- The kitchen sink itself
- The faucet, sprayer and related accessories
- The garbage disposal
- The water supply pipes including the shut-off valves, which are a code requirement
- The P-trap assembly and the waste arm
- The dishwasher drain hose
Behind the wall, the 1/2-inch water supply pipes branch off from the main 3/4-inch hot and cold lines that run throughout your house, and the waste pipe connects to a drain line that empties into the sewer system. In addition, a vent pipe connects to the drain line and leads to the vent stack and ultimately to the main vent, which usually extends through the roof. A plumber installs these components before the walls are finished and the cabinet is set in place, and homeowners may or may not be able to install these components themselves. If you're doing your own remodeling, it's important to know the relevant local codes for hooking up the drains and the vents.
What You Need to Know About the P-Trap
What You Need to Know About the P-Trap
The P-trap is the first thing you see when you look in the sink cabinet. It's the pipe shaped like an inverted "P," and it's a necessary component for all plumbing fixtures in the drainage system. It contains a 2- to 4-inch pool of water to form a trap seal that keeps sewer gases inside the sewer pipes. Apart from prohibiting traps shaped like an "S," which were common at one time, most codes establish the following requirements for the fixture trap:
- It must be level or water could drain out of it. This means the inlet must be vertical and the trap arm outlet must be horizontal but with a minimum slope toward the drain of 1/4 inch per foot and a maximum slope that is no more than the pipe diameter.
- The vertical pipe that connects the sink to the trap, known as the tailpiece, cannot be longer than 24 inches. Otherwise, the force of falling water could empty the trap. The trap and tailpiece should have the same diameter, which is generally 1 1/2 inches, since the code specifies that diameter for the sink drain outlet. The trap can't have a larger diameter than the waste pipe into which it empties.
- A single trap can service more than one sink, but adjacent drains cannot be farther apart than 30 inches. Horizontal drain pipes connecting the sink drains to the trap must have a minimum slope of 1/4 inch per foot toward the trap. The horizontal pipes connect to the trap with a double wye tee, which has two Y-shaped inlets and one outlet.
Kitchen Sink Venting
Kitchen Sink Venting
The P-trap must be vented, and the vent connection should be as close to the trap as possible but no closer than two pipe diameters, which is 3 inches for a 1 1/2-inch trap. Additionally, the vent can be no farther than 6 feet from the weir of a standard 1 1/2-inch trap. The vent connection is made behind the wall with a fitting called a sanitary tee, and if you're having recurring drainage problems, it might be because the distance between the tee and the trap exceeds the maximum allowable separation.
In some situations, you can't easily connect the sink's drain vent to the vent system, and you may have to run a length of vent pipe under the sink. This configuration is called a wet vent and it involves an oversize vent pipe that also carries water, as a horizontal branch. By contrast, a standard dry vent must rise at a 45-degree angle until it's above the flood level of the sink. If you see a vent pipe coming off the trap arm under the sink, it's almost certainly a dry vent, and if it rises a short distance and bends 90 degrees to run horizontally, you need to correct it.
The Use of Air-Admittance Valves for Venting
The Use of Air-Admittance Valves for Venting
If you have a kitchen sink in the basement, on a kitchen island or in some other location that makes it difficult to connect to the vent system, it's possible to solve the problem by installing an air-admittance valve (AAV), also known as a Studor vent. This is a cylindrical, dome-shaped mechanical device with a spring-loaded valve that is opened by the suction created by flowing water.
Venting plumbing fixtures with AAVs isn't allowed everywhere, so if you have one or you're planning to install one, you should confirm that is legal in your area. An AAV extends vertically up from the trap-waste arm, and since the IPC specifies that it be installed at least 4 inches above the top of the pipe, you need a tee and a short length of pipe to mount it. It must be completely accessible: The spring can fail, and if that happens, you need to be able to reach the AAV so you can fix or replace it.
Air Gaps
Air Gaps
If you have a dishwasher, you may need a fitting called an air gap. States that conform to the UPC code are the only ones that required it in 2012, and considering that many modern dishwashers come pre-equipped with an air gap, that requirement may have been relaxed in some places. The air gap is a cylindrical, dome-shaped fitting that sits on the back of the sink and occasionally spits water when the dishwasher is draining. If you don't need one, there is a better way to prevent backflow to the dishwasher, which is what the air gap is designed to do.
The air gap allows air into the dishwasher drain hose, which empties into either the garbage disposal or a tee fitting installed on the drain tailpiece. In states where the air gap isn't required, the drain hose must form a loop with the top of its curve being above the flood level of the sink, which ensures that water can never flow back to the dishwasher. You can either form the loop in the sink cabinet or you can feed the drain hose into the cabinet through a hole near the countertop, which is equivalent, and either method is as effective as an air gap and doesn't require an unsightly fitting on the sink.
Faucet Requirements
Faucet Requirements
Faucets and similar plumbing fixtures must conform to standards set by the American Society of Mechanical Engineers, and as long as you purchase one that displays compliance on the box (which is virtually all of them), you'll be code-compliant.
In general, follow these rules when installing a faucet:
- Because the faucet could potentially siphon contaminated water into the water system, the spout must be mounted so it is at least 3 inches above the flood rim of the sink at all times.
- If you install a vessel sink or an apron sink that rises above the countertop, you must install the faucet so the spout is at least 6 inches above the bottom of the sink.
- The sprayer, unlike the faucet, can sometimes be immersed, so it must have some type of backflow prevention, such as a vacuum breaker or a check valve.
- If water conservation rules apply in your area, the faucet might need to have an approved flow restrictor, which usually takes the form of an aerator with small apertures. It's common for these types of aerators to clog with scale, so be prepared to clean it periodically by immersing it in vinegar.




