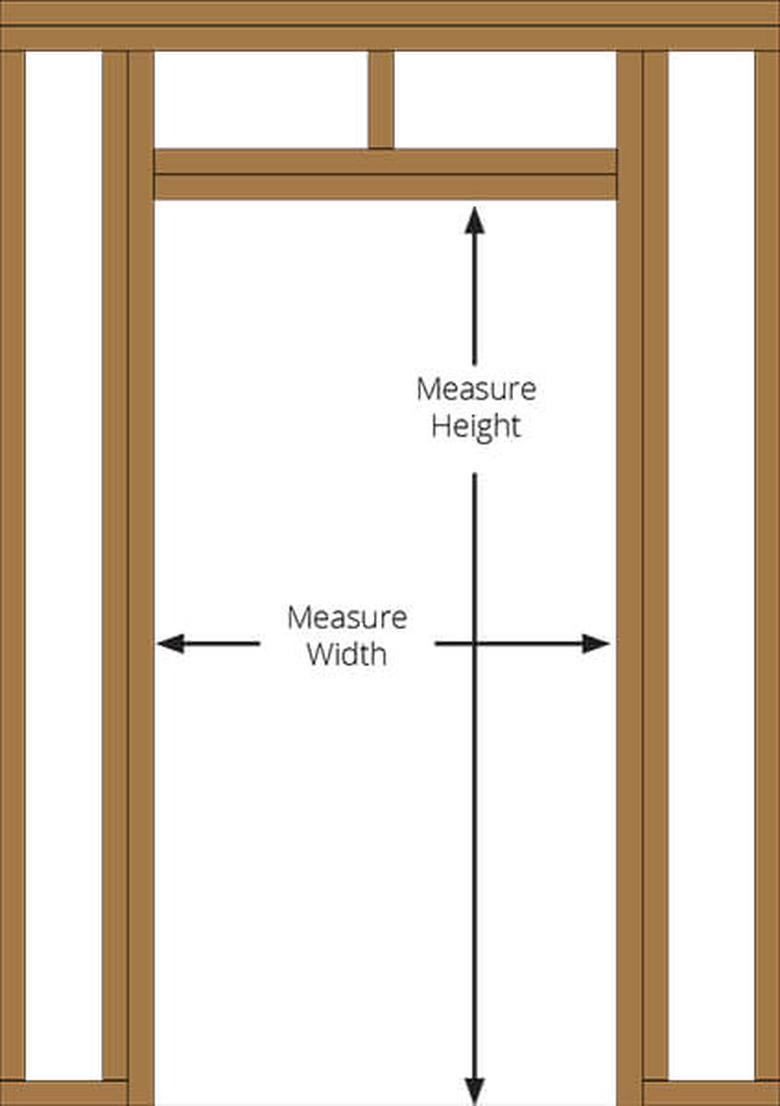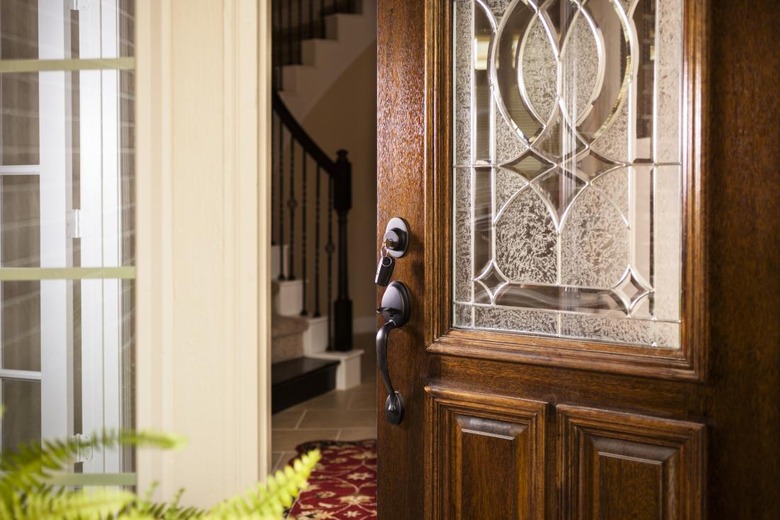How To Measure A Door For Replacement
Measuring an old door or door opening for a replacement door is an easy process. If you know how to use a tape measure, you can measure a door accurately. The only tricky part is knowing where to take the measurements: Do you measure the door itself, the door frame or the entire opening? This will be clear once you understand the basics of door construction and decide how much you're replacing.
Prehung Door Unit vs. Door Slab
Prehung Door Unit vs. Door Slab
In the door industry, a prehung door is an entire door unit consisting of a door already hung with hinges to a complete jamb frame. Interior prehung doors typically include side and top jambs but do not have a door sill or threshold or decorative trim. Exterior prehung doors have a four-sided frame with a threshold, and many of them include exterior trim, usually a traditional thick wood molding called brick mold. You can use the brick mold if it fits your opening and the style of your house, or you can replace it with different molding.
Alternatively, you can buy a replacement door by itself, without jambs or hinges. This is called a door slab. But don't get caught up by the terminology: A door slab is a door sold by itself; a slab door or slab-style door is a type of door that has plain, flat sides, with no panels or decorative contours.
The process of measuring for interior and exterior doors is similar, although prehung exterior doors with trim require an additional measurement to make sure the trim will fit the opening for the exterior siding.
Door Anatomy
Door Anatomy
First, a quick lesson in door construction.
The structural opening in the wall for a door is called the rough opening. This is the opening created by the wall studs at the sides, the header at the top and the floor or sill at the bottom. A door frame, or jamb frame, is the wood frame that the door hangs from, consisting of side jambs, a top (or head) jamb and, in the case of exterior doors, a threshold. Interior door frames usually have narrow strips called stops nailed inside the frame to create the edge that the door closes against. Exterior doors usually have jambs with a built-in step that serves as a stop.
The door frame typically measures 1/2 to 3/4 inch narrower and about 1/2 inch shorter than the rough opening. This gives you room to fit the frame into the opening and square it up before fastening it to the framing of the rough opening. The small gaps between the frame and the rough opening are filled with tapered shims slipped in at the spots where the nails or screws are driven; the shims serve to keep the frame plumb and level. Once the door is installed, decorative trim is added to cover the gaps around the frame and bridge between the frame and the finished wall. This trim, called casing, must be removed to measure for a prehung door but can stay in place if you're just replacing the door slab.
How to Measure for a Prehung Door
How to Measure for a Prehung Door
Because a prehung door unit already contains a door that fits its frame, all of your measurements deal with the frame rather than the door slab.
If you're replacing an existing door unit:
- Remove the casing (trim) on one side of the door (interior side for exterior doors), using a flat pry bar.
- Measure the width of the door frame from the outside of the jamb on one side to the outside of the jamb on the other side. Measure in three places: At the top, middle and bottom of the frame, and use the smallest measurement.
- Measure the height of the door frame, from the bottom of the threshold (exterior door) or the floor surface (interior door) to the outside (top edge) of the top jamb. Again, measure in three places and use the smallest measurement.
- Measure the width of the side jamb from the interior edge to the exterior edge, not including the exterior trim. The jamb width should equal the total thickness of the wall, excluding any trim or siding.
- Measure the width and height of the trim frame on the exterior side of the door. When you remove the door unit, this will be the size of the opening in the siding. You'll want the new door to have brick mold that matches these dimensions, or plan to install new trim that will bridge the space between the door jambs and the siding.
- Confirm the door swing before ordering the new door (see below).
If you're installing a prehung door in a rough opening:
- Measure the width of the rough opening from the inside faces of the side studs. Measure at the top, middle and bottom of the opening, and use the smallest dimension.
- Measure the height of the rough opening from the floor or rough sill to the bottom face of the header. Measure in three places and use the smallest dimension.
- Measure the thickness of the wall, measuring from the exposed faces of the drywall or sheathing on both sides of the wall.
- Confirm the door swing before ordering the new door (see below).
- Order the door unit from the manufacturer, using your measured dimensions. The manufacturer will subtract the appropriate amount from the width and height dimensions to allow for shim spaces.
How to Measure for a Door Slab
How to Measure for a Door Slab
Door slabs are easy to measure because you're just measuring the old door while it's still hanging. Be sure to measure the door width from the backside, the side that opens in, because this side is slightly wider than the front side. The latch-side edge of the door is slightly beveled so that the door doesn't scrape against the jamb when it closes.
- Close the door and stand on the backside of the door, where the hinges are visible.
- Measure the width and height of the door.
- Open the door and measure the door thickness.
- Confirm the door swing before ordering the new door (see below).
Alternatively, if the old door doesn't fit its frame very well, or if the old door is missing, measure the jamb frame:
- Measure the width of the inside of the frame at the top, middle and bottom; use the smallest dimension. Be sure you're measuring to the jambs, not the stops.
- Measure the height of the frame, from the top of the floor (interior door) or the threshold (exterior door) to the inside (bottom) face of the top jamb. Measure in three places, and use the smallest dimension.
- Measure for the door thickness by measuring the portion of the jamb between the stops and the backside of the jambs; that is, the depth of the pocket the door will fit into when it's closed. Use the measured dimension (a door about 1/16 inch thinner is okay, too).
Which Way Does Your Door Swing?
Which Way Does Your Door Swing?
Doors open either to the left or to the right. This is called the door swing. To determine which way your door swings, open the door all the way and stand with your back against the hinge-side jamb. If the door is on your left side, you have a left-hand door. If the door is on your right side, it's a right-hand door.




