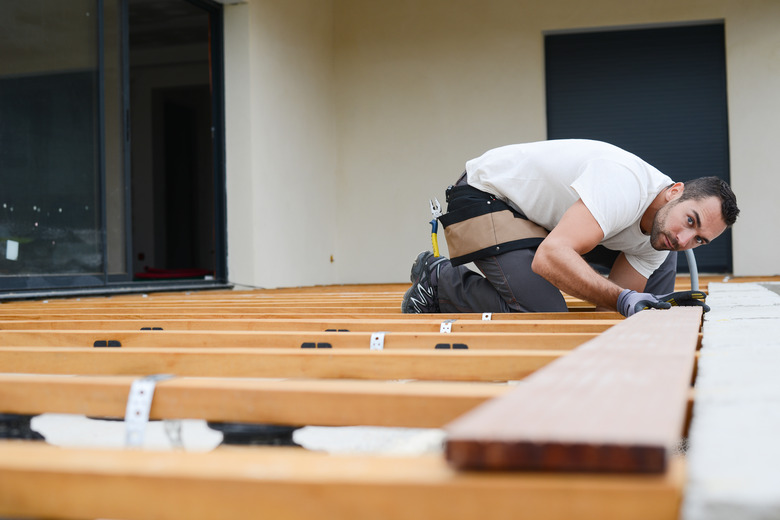Proper Spacing For Deck Footings
Building a deck involves multiple carefully planned steps. While decks just above the ground don't require posts, steps or railings, those that are several feet higher will. The first step to building any deck is determining the size, creating a scaled 2-D paper drawing and selecting the proper materials. Then, clear out all items located in and around the location of your new deck and install a ledger board. This will provide you with two fixed positions at the house for you to work from, helping you establish the location for each footing. When measuring to determine your footings, you'll need to work with an additional person. Be cautious about keeping all lines or tape straight and level. If you're not precise, you'll distort the shape of your deck.
Your footings will provide a solid foundation to support your deck – every future building step for your deck is reliant on properly measuring and spacing your deck footings.
How Many Footings Will I Need?
How Many Footings Will I Need?
The standard rule for footings is that for a basic deck, the larger the beam and footing size, the fewer footings you'll need. If you're building a simple deck, footings and posts should be placed 8 feet apart on average. However, if your deck will include a hot tub or roof, you must support that weight with additional footings spaced more closely. Or, if your deck has many angles, additional footings are necessary. To decrease the number of footings, but likely increase the cost of construction, you can instead use an engineered beam. Before you begin to build the deck, it's recommended that you confirm the footing spacing meets local building codes.
Lay Out the Deck Design
Lay Out the Deck Design
Before you can lay out the shape of your new deck on the ground, you need to draw it on paper. Your final design should be drawn to scale in 2-D so it can be easily transferred to the ground. Once complete, this scaled design will help you determine where to place stakes in the ground. When you're ready to lay out the footings, ask for assistance – it's usually a two-person job. There are two basic methods used to lay out footings once your design is complete: batter boards and triangulation.
Batter Boards
Batter Boards
The more commonly used method, this works best for square decks. All it requires is a cloth tape measure, wooden stakes, horizontal cross pieces and string, such as mason's twine. Create your batter boards by securing two stakes to each horizontal cross piece. Using your scaled design as your guide, place a batter board in the ground at each corner of one of your longest lines. If the deck will attach to or be right against your home, begin your measurements from there. Place additional batter boards in each corner of your deck, and use the string to tie them together. It's important to keep the string level and at least one foot off the ground. With your perimeter set, you can determine and mark the center point of each footing using paint or additional stakes.
Triangulation
Triangulation
If your deck shape will be complex, the triangulation method is best. For this, you'll need two 50-foot cloth tape measures, a can of spray paint and a total of two people. Begin by using two fixed points along your house, then with one person standing at each of the points, pull your tape measures out, holding them level and at an even height, to form a precise triangle. Spray the ground with paint at your center point. Using your scaled design as a guide, repeat this process for each dimension of your plan, again marking your intersecting point. The marks indicate the center of each footing. Once complete, the footings can be verified by measuring from center point to center point. The locations should be square, but if not, confirm that your tape measures are level and that your stationary points matched your footing layout plan.
