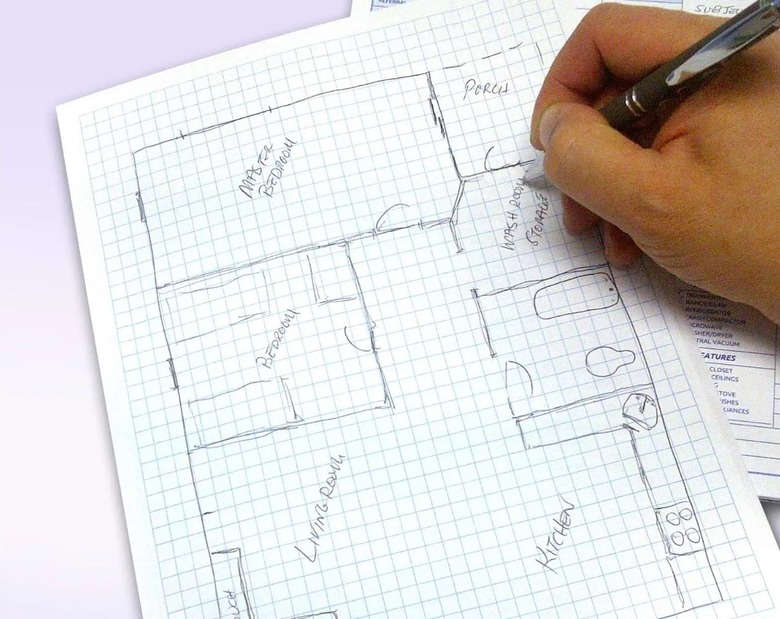How To Draw Plans For Building Permits
We may receive a commission on purchases made from links.
Local building authorities issue building permits to ensure construction projects in their jurisdiction conform to state and local building codes and land use guidelines. Whether you want to build a deck or outbuilding or significantly alter one or more rooms in your house, you're more than likely to need one. It's up to the building department to determine which specific projects require a permit, so you should contact them before you do anything else.
You have to file a plan when you apply for a permit, and it's also up to the building department to specify what information must be included. Some departments — but not all — require plans to be filed by a licensed architect. Even when this is required, drawing up your own plans can help you better visualize the project, especially if you do them properly. Because of the many code issues involved, though, it's usually prudent to have an architect sign off on your plans before you submit them, even if it isn't required.
What Is a Building Plan?
What Is a Building Plan?
A building plan is a schematic diagram of the project. It's commonly an overhead view of the layout, which may be a deck, a building, or a room in a building, but some projects, such as decks and outbuildings, also require a 3-D view of the foundation components and roof structure. A building plan is always drawn to scale to ensure that building officials can visualize the relative size and spacing of all components of the project at a glance. The most common scale is 1/4 inch per foot, but when mapping large spaces on a single piece of paper, a scale of 1/8 inch per foot may be more appropriate.
Building plans for exterior projects, such as decks and outbuildings, need to show the layout of the entire property, including the property borders, all existing structures, and relevant topographical features, such as hills and bodies of water. The plan should also note the placement of underground utilities as well as septic and sewer components so officials can verify that no part of the project interferes with them. Plans for interior construction and remodels must also show the details of electrical and plumbing changes. These are often supplied on separate diagrams to avoid overloading a single diagram with information.
How to Draw an Interior Overhead View
How to Draw an Interior Overhead View
Start a plan by choosing your scale, and if it's 1/4 or 1/8 inch per foot, drawing the plan on graph paper is the easiest way to adhere to that scale. Using a ruler and sharp pencil with a good eraser (you're bound to make a few mistakes), measure the room dimensions and draw the perimeter of the room. Of course, you'll first have to measure these dimensions with a tape measure. For new construction, draw the perimeter of the proposed construction. Measure the dimensions and spacing of objects already in the room that you don't plan to alter or remove, including doors and windows, support posts, stairways, and plumbing fixtures such as sinks and toilets, and draw these on the diagram.
The next step is to draw in all the new additions. These include any new walls, doors, windows, and other architectural features as well as new plumbing fixtures. Include notes on the plan indicating the heights of existing and new windows and doors, header sizes, and any other important details. The plan should also show placement of electrical devices, including switches, light fixtures, and outlets as well as smoke and carbon monoxide detectors and HVAC equipment, like exhaust fans and heating/cooling ducts. Depending on the complexity of the project, this may require one or more additional diagrams.
How to Draw an Exterior Plan
How to Draw an Exterior Plan
If you're planning to build a deck or outbuilding, such as an ADU, the placement of the structure on the property is as important as the structure itself. To make a diagram, you need to know exactly where your property lines are to ensure you don't encroach on your neighbors. Since your property schematic is already on file with the building department, it may make sense to obtain a copy and use that to draw your plans. If one isn't available, measure the property lines, perimeters of existing structures and their distance from the property lines, and placement of underground utilities. You can usually get the latter information by calling 811.
Physically map out the outline of the proposed structure by snapping chalk lines on the ground or laying lengths of lumber, and when you're happy with it, measure the dimensions and transfer them to the drawing. From this, building officials can verify necessary setback requirements and clearances from underground utilities. A second diagram should show structural details, such as foundation, roof structure, and in the case of decks, railings and stairways. If you're constructing a new building, you'll also need a diagram that shows an overhead view of the floor plan.
