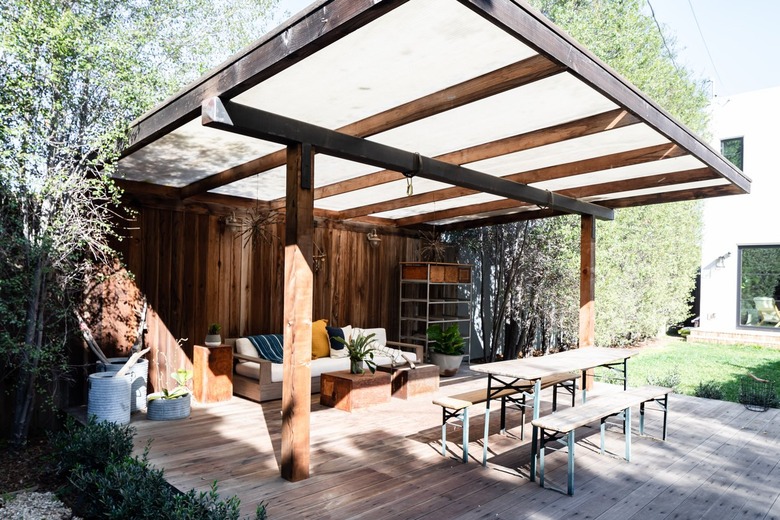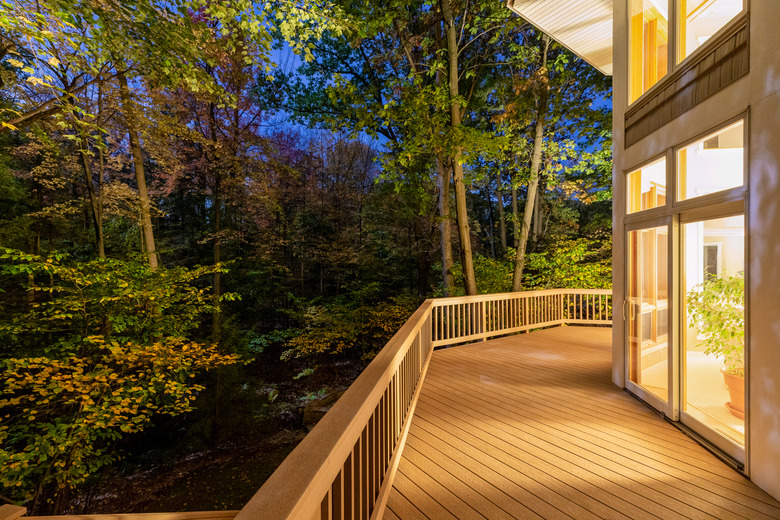Deck Design And Planning Basics
A deck helps you realize your home's full potential by creating comfortable, useful outdoor space, and if you're ready to build your own, the first step is to settle on a deck design and draw up plans. While not quite as complex as a room addition, building a deck is still a major construction project. Building codes and local regulations have a lot to say about how it's built, so it's important to understand all of them before you start so you don't have to backtrack and make modifications. Once you know what you can and cannot do, you can focus on what you want.
Basic Deck Design Considerations
In its most basic form, a deck is a more-or-less rectangular platform attached to the house or standing freely somewhere in the yard, but few decks are this simple. Some have multiple levels or even more than one story, some have curved contours or a circular design, and some are constructed with heavy-duty structural elements to support a hot tub or outdoor kitchen. Decking can be built around existing features, such as rock gardens or swimming pools, and they can connect to patios, walkways and other decks.
All decks include these building elements:
- Footings buried in the ground or pier blocks sitting on top of it
- Posts
- Beams
- Joists
- Decking
In addition, building codes require railings on decks more than 30 inches above the ground, and these must conform to specifications in the building codes as well as local safety ordinances. When a deck is attached to a building, it must be supported by a ledger board, which also must conform to code standards, as must the stairway if there is one.
Posts are typically made from 4x4 pressure-treated (PT) lumber, beams from 4x6 or larger PT lumber and joists and ledger boards from 2x8 or 2x10 PT lumber. They form the skeleton of every deck no matter its final shape or size, and while the underlying structure might not be exciting, it has to be there. Visible elements, including decking, fascia and railings as well as such features as a built-in bench or pergola, provide the excitement and aesthetic appeal, and this is where deck design and deck plans get most creative.
Planning the Location and Intended Use
Placement of the footings is crucial for the stability of a deck, and planning their location calls for a thorough inspection of the property.
Here's what to consider when planning the location of your deck:
- Locations of sewer pipes, water pipes, and electrical wires: You can't place a footing directly over a buried utility and you may need a permit to build on or near a septic drain field.
- Soil characteristics: If the soil is loose and quickly eroding or if it drains poorly, you may need to have some landscaping work done before you can build, or you may need to build in a different spot.
- Intended use: If you want to use the deck primarily for sitting, you'll probably want to keep it small and locate it in a shady spot, but if you're building it for family gatherings, you'll want to make it bigger, budget allowing.
- Length of the building (if you're attaching the deck to one): The length of the building usually determines the length of the deck, but the width of the deck is more flexible and can be expanded subject to constraints posed by the landscape.
Choosing Decking and Railing Materials
A homeowner typically chooses decking based on appearance, cost, maintenance needs, durability and other factors. When considering appearance, you want to choose a material with a texture and color that blend with the house and its surroundings. Also consider how the decking is fastened to the joists. Some composite decking has grooves designed for hidden clips to hold it down, and the lack of visible fasteners is an elegant touch.
You can DIY wooden deck boards with grooves to accept these fasteners if you have a table saw and the time to do it, or you can purchase fasteners that you can screw into the sides of the boards rather than the tops. Both options provide a cleaner look than decking screws, which are the traditional decking fasteners.
When you install composite or vinyl decking, you can usually get matching railings with all the hardware you need to install them. If you're planning a wood deck or you want your composite or vinyl deck to have wood railings, you'll need to make the railings on-site, so include all the bolts and brackets you need for this in your materials list along with the lumber you need for posts, railings and balusters.
Putting Your Deck Plans on Paper
Whether the deck is a DIY project or you plan to hire a contractor, the deck design will be of more use if you commit it to paper. The first step in drawing up deck plans is to make a scale drawing of the property surrounding the deck using a tape measure to measure such parameters as the length of the house, the property line and any landscape features in between. Use 1/4-inch graph paper and set a scale by letting each square correspond to 1 square foot or a fraction or multiple thereof depending on the size of the deck and the property (one square on the graph = 1 square foot is usually the most useful scale).
The diagram will show the space the deck is going to occupy, and you can start drawing in the deck by locating the footings. Go outside and measure the footing locations and then transfer the measurements to paper to ensure that your drawing doesn't show footing in places where they aren't supposed to be (for example, over a sewer line). If you don't know where all the utility lines are (few homeowners do), call 811 to have the utility companies come to your property and map them out for you.
After locating the footings on the drawing, use a different-color pen to sketch the outline of the deck. This diagram will show the deck dimensions at a glance and tell you all you need to know to compile a materials list and estimate materials costs. Once you have the deck plans and the materials list in hand and you've chosen the decking, railing and staircase materials based on your preferences and your budget, you're ready to order materials. Soon afterward, it will be time to pick up a hammer (or the phone) and start building.

