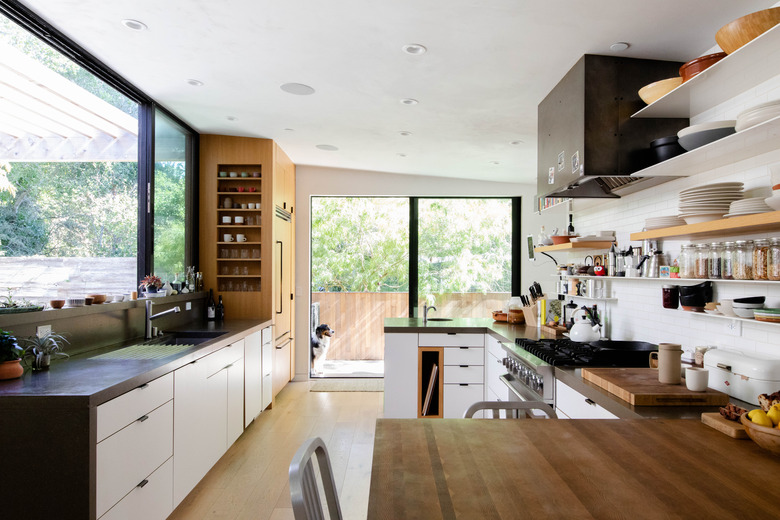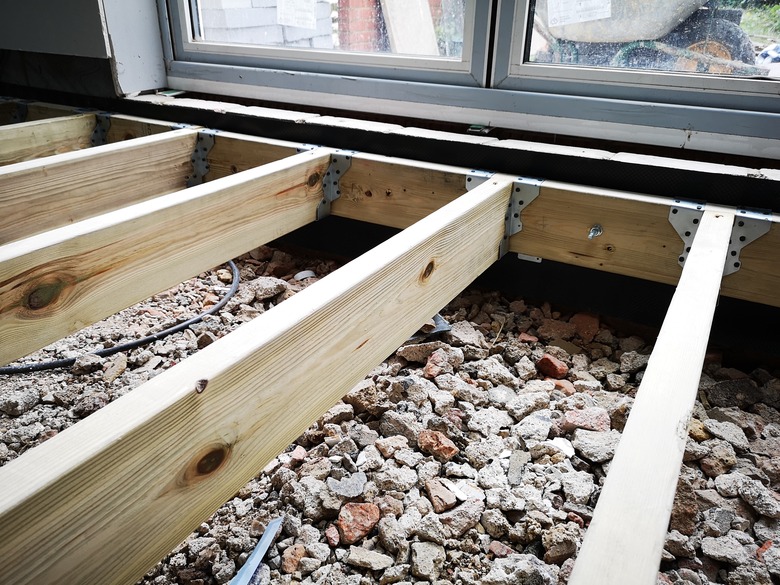Floor Joists: What You Should Know
When you walk around in your home, you probably don't think much about what you're standing on, and you might just be surprised by how many layers sit below you every day. In fact, if your floor isn't sitting directly on a concrete slab, then underneath the flooring sits a layer of underlayment, a subfloor and a floor-joist support system.
What Is a Floor Joist?
What Is a Floor Joist?
While some floors are built directly on a concrete slab, those built above open areas such as crawl spaces, basements and lower floors almost always use a floor-joist system to provide weight-bearing support for flooring, furniture, people and everything else in your home.
Floor joists are horizontal framing members that make up the skeleton of a floor frame. The joists span across a room or other area and are supported on their ends (and sometimes in their middles) by load-bearing walls or beams. Therefore, joists may run from wall to wall, wall to beam or beam to beam depending on the size of the area they span and the structural design of the home.
Joists are spaced at regular intervals, much like the studs in a wall frame. They are covered with subflooring panels of plywood or oriented strand board (OSB) to complete the floor's structural assembly and create the solid, continuous platform on which you install tile, carpet or other finish flooring. While joists can be made from many materials, those used for residential construction are usually solid or engineered wood.
Types of Floor Joists
Types of Floor Joists
The three main types of floor joists used in home construction are solid lumber, I-joists and open-web floor trusses. Each type of floor joist offers its own unique benefits and drawbacks, which is why those working in carpentry all tend to have their own favorite floor-joist option, though they are still required to be well-versed in each type of floor framing.
Solid-lumber joists were once the only option, but modern building materials and construction technologies have rendered them less common in new homes. Solid lumber is generally the most economical choice for joists, though price will vary based on wood species, board size and lumber grade. These same factors can also affect the maximum joist span. Aside from being affordable, lumber joists also survive best in both fires and floods. When working with lumber, it is critical to follow building-code rules for notching and drilling through joist for running utilities like wiring, pipes and heating ducts.
I-joists, sometimes called TJI joists, resemble the letter "I." The Engineered Wood Association says the top and bottoms of the "I" are made with either solid wood or laminated veneer lumber, and the center of the "I" is made with either plywood or OSB. I-joists can span a longer distance than solid wood, reaching distances of 26 feet.
These joists have minimal flex, which can be beneficial for certain types of flooring such as ceramic tile, and they have a higher load capacity than lumber joists. Some I-joists have pre-scored holes or knockouts to simplify running utility lines. Since I-joists are made with engineered materials (like OSB) and relatively small pieces of solid lumber, they are the most eco-friendly joist option.
Open-web floor trusses are constructed with 2x4 boards on the top and bottom with a "web" of diagonal boards in the middle, secured with metal plates. Builders like trusses because the open spaces in the middle make it easy to run utility pipes and wires through them. While they flex more than I-joists, they flex less than lumber trusses and use less wood. Due to their unique design, web trusses can stretch the greatest span of all joists.
Getting the Right Joists
Getting the Right Joists
Even when a contractor knows which kind of joists would be best for a specific project, he can't just go about placing an order with nothing but floor-joist spans to guide him. In fact, there are no standard joist sizes, and the joist spacing, depth, thickness, wood type and load capacity must also be considered before ordering. With lumber joists, this is a fairly simple process, as a contractor can simply look up the span tables included in the local building codes and go from there.
With either I-joists or floor trusses, the joist must be designed by an engineering technologist based on the joist's span, its dead-load capacity, depth, thickness and, in the case of floor trusses, the size of the steel connection plates. These requirements must then be passed on to a professional engineer who will review and stamp the plans before providing them to an installer and building inspector. While I-joists can be easily ordered, floor trusses must be special ordered and custom-built in a truss plant. Once ordered, floor trusses cannot be cut on-site since this would compromise their structural integrity.
Floor Joist Installation Basics
Floor Joist Installation Basics
Floor joists are almost always installed during the home-building process, and the notably complex process of both ordering the right product and properly installing the joists means that this process should only be attempted by professionals. Floor joists span between walls and/or support beams and are installed parallel with one another at regular intervals, such as 16 or 24 inches.
When a joist is installed above a foundation wall, a sill plate made of solid lumber is bolted to the concrete, and the joist is nailed to the top of the sill. If they span long distances, they are usually supported by a bearing wall or beam in the center. Joists can rest on top of a beam or they can hang from the side of the beam with structural metal hangers.
Repairing Common Joist Problems
Repairing Common Joist Problems
While it's inadvisable to do a joist installation yourself, homeowners can sometimes repair problems in existing lumber joists. Due to their technical nature, floor trusses and I-joists usually require the assistance of a structural engineer and should not be repaired or replaced by yourself. Even for lumber joists, severe breaks, sagging, cracks and twisting require a structural engineer to inspect the area and offer recommendations on repairing the damage.
For the majority of lumber-joist problems, the best DIY solution is to sister the joist. Old House Journal explains that one way to fix a lumber joist is to sister it with a flitch plate, which is a 1/4- to 1/2-inch-thick piece of steel or plywood that is then bolted to the sagging joist, but the easiest and most common way to sister a damaged joist is by sistering it with an identical piece of lumber.
The basic process of sistering involves temporarily removing any electrical cables, pipes and other utilities running through the damaged joist. The new sister joist is cut to the same length (or slightly shorter) as the old joist and is inserted into the joist cavity and snugged up against the old joist. If the floor is sagging, the damaged joist and/or a few neighboring joists may need to be jacked up slightly to straighten or raise the floor so the sister joist can be put into place.
The sister joist is anchored to the old joist with construction adhesive and nails. Holes and notches, as applicable, are then cut in the new joist and the utility lines are threaded through and reconnected. If the floor frame has blocking between the joists, new blocking is cut and installed on both sides of the sistered joists.
References
- iCreatables: What Are Floor Joists
- Old House Journal: How to Fix Sagging Floors
- Extreme How-To: Fixing a Damaged Floor Joist
- Family Handyman: How to Make Structural Repairs by Sistering Floor Joists
- Pacific Homes: A Guide to Choosing Your Floor Framing System
- Today's Homeowner: Floor Joist Spans for Home Building Projects
- HomeTips: Floor Framing & Structure
- APA – The Engineered Wood Association: I-Joists


